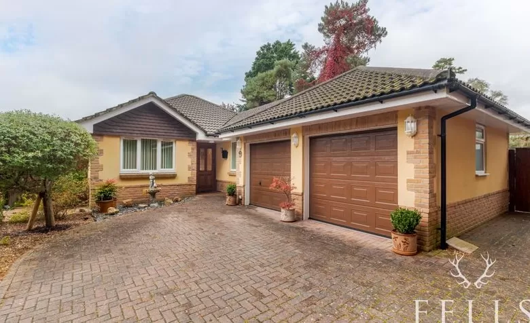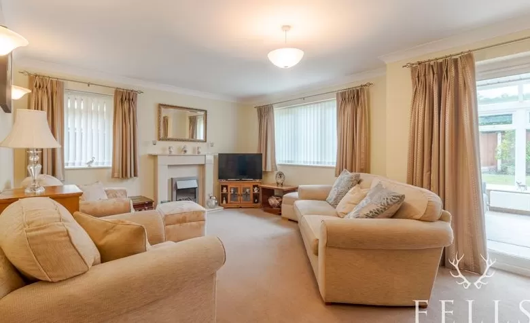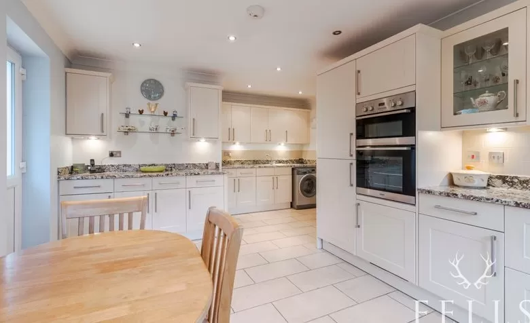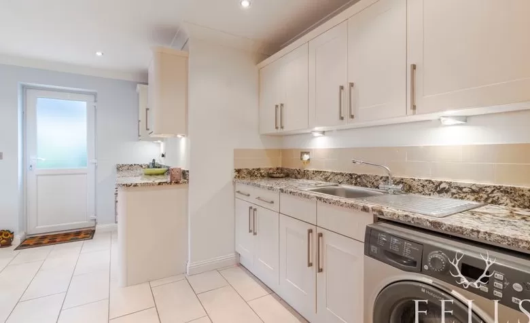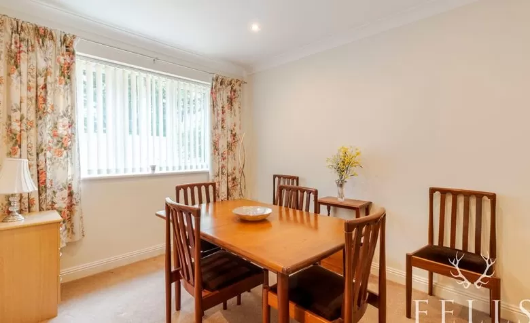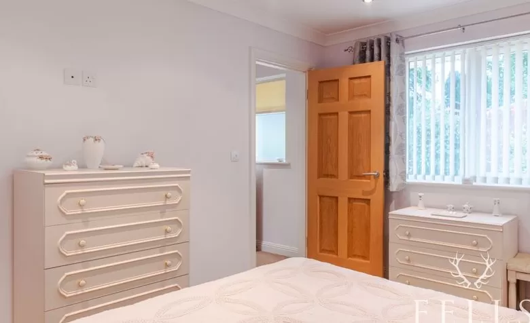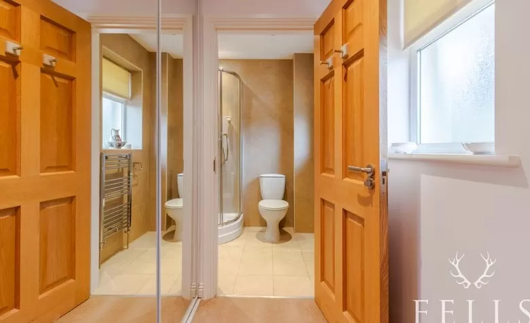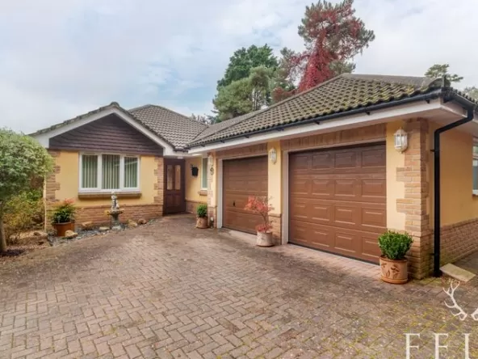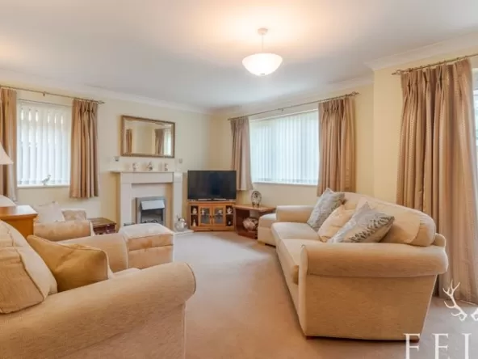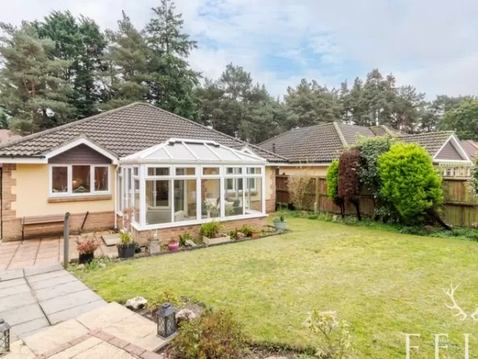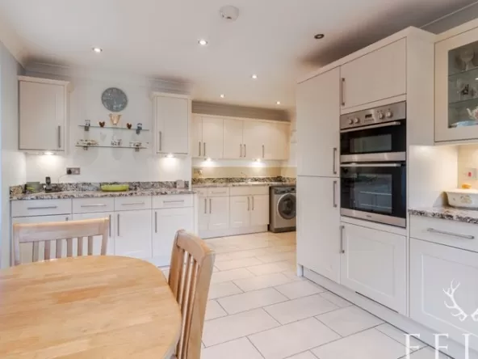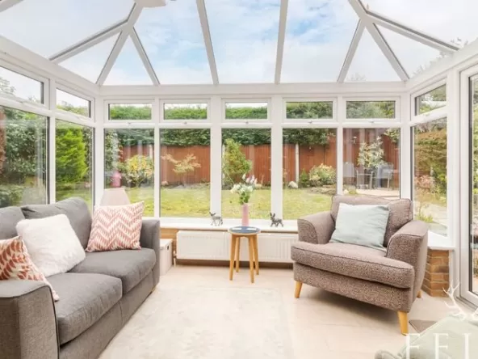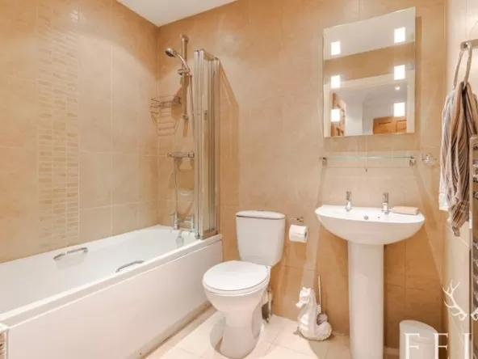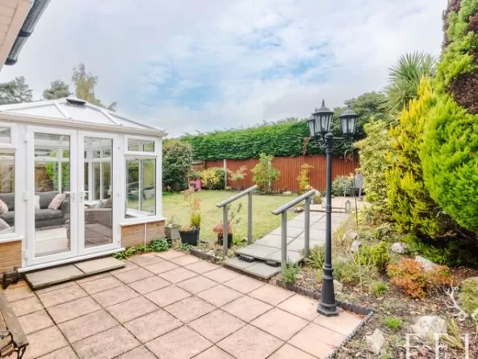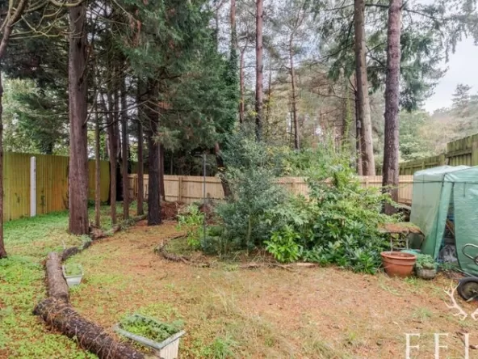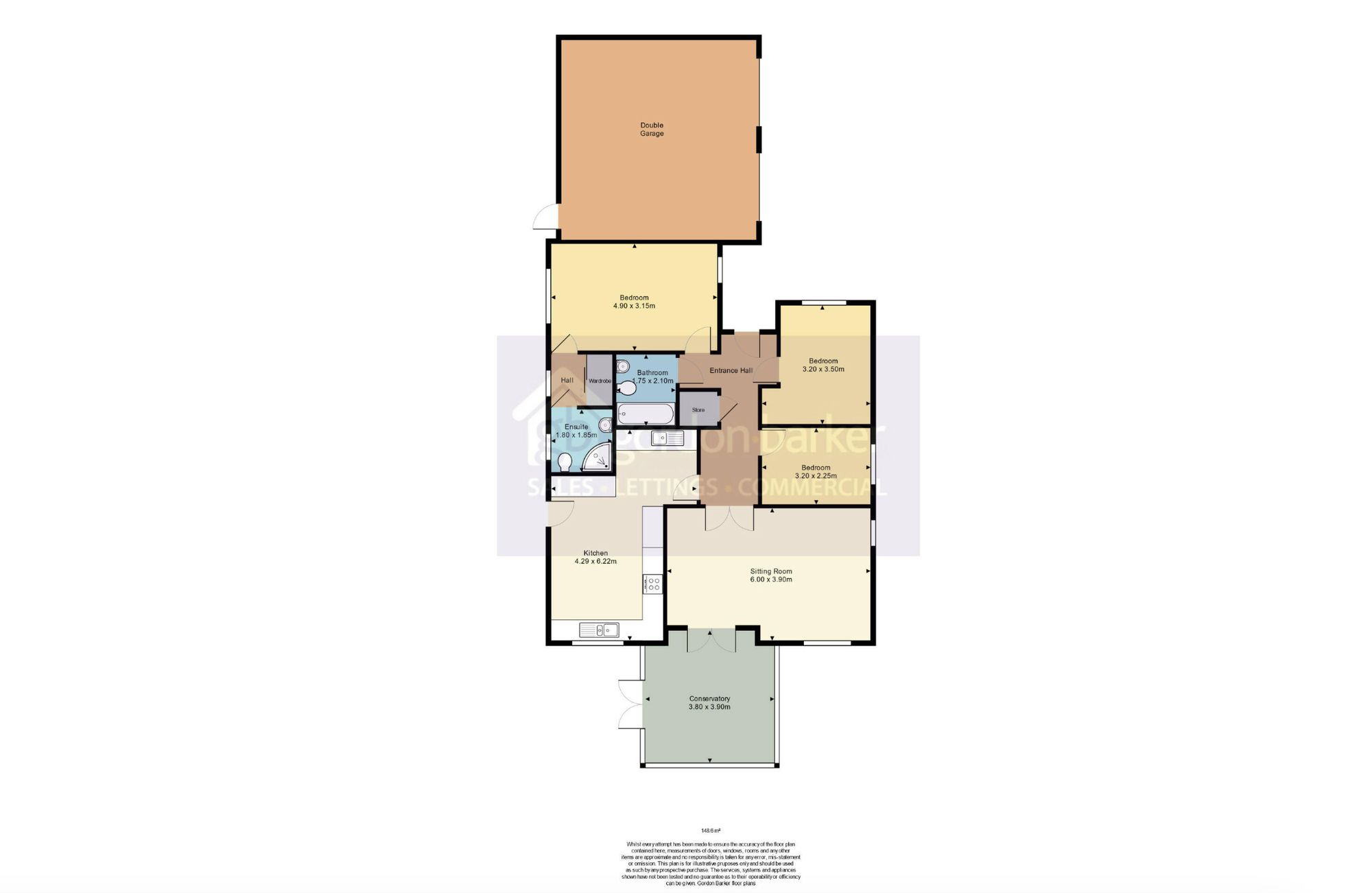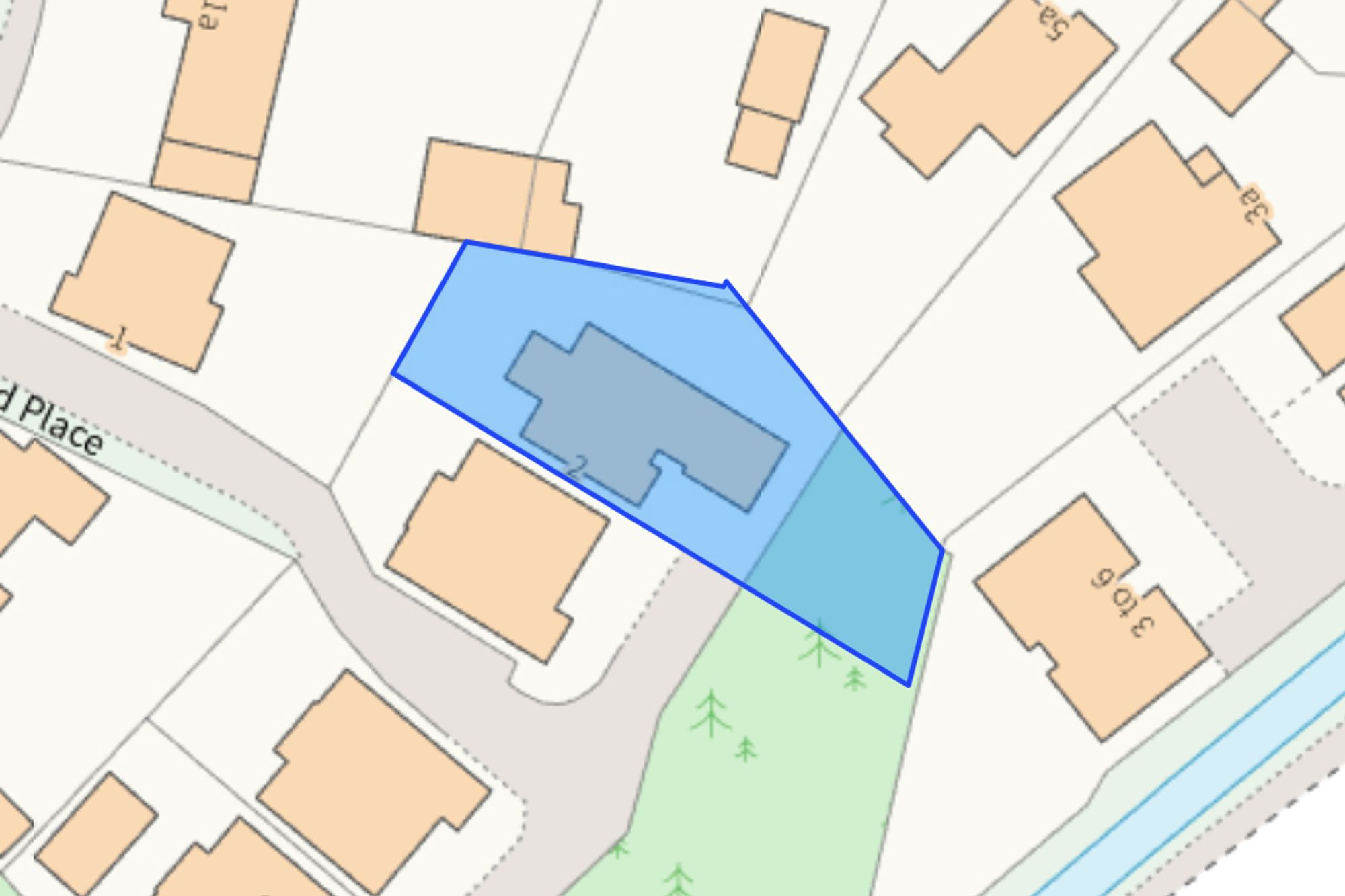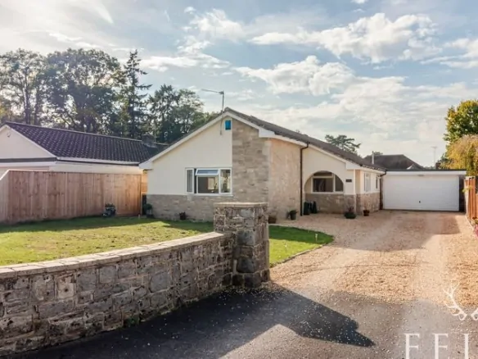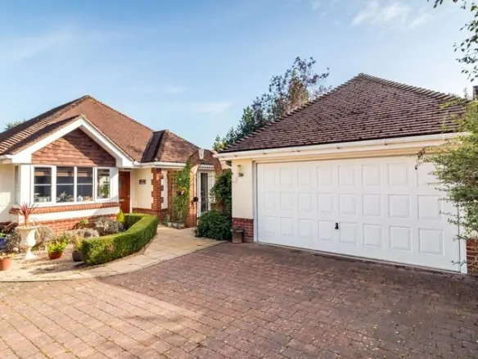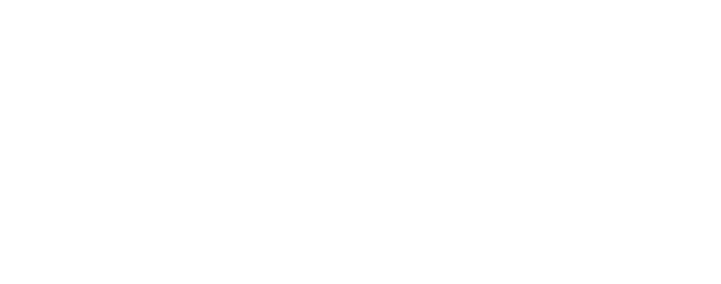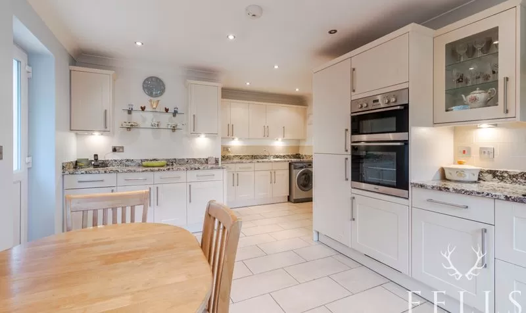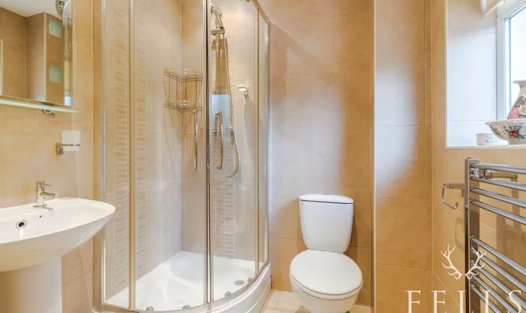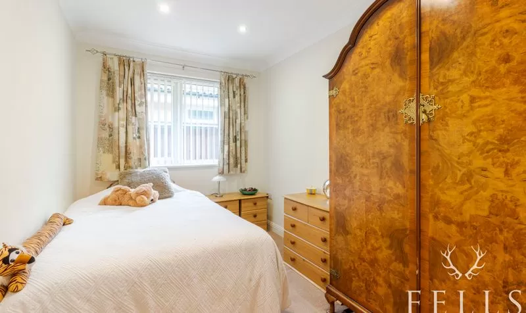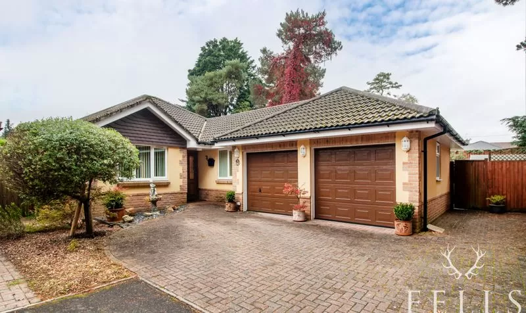Overview
- Detached Bungalow
- 3
- 2
- Double garage
Description
This beautifully presented three-bedroom detached bungalow is situated in an exclusive development of just four homes in St Leonards, Ringwood.
Occupying a prime corner position, the property boasts a spacious driveway accommodating two or more vehicles, along with a double garage featuring a remote-controlled electric door. Additionally, the home includes a small area of land adjacent to the driveway, a unique feature in this development that provides extra space, subject to certain restrictions.
Inside, the bungalow is thoughtfully designed, with all rooms located on one level for ease of access. A central hallway leads you through the property, offering a comfortable and welcoming flow. At the rear of the home, the large living room benefits from multiple windows, flooding the space with natural light and providing delightful views of the gardens. This room opens into a conservatory, which offers seamless access to both the rear and side garden areas. The rear garden is beautifully landscaped, with a mixture of lawn, patio, and mature planting. The side garden, with its Mediterranean-inspired design, features patio areas, stone pathways, and additional mature borders. It is accessible from both the kitchen and the rear of the garage, with a large, discreetly placed shed adding practical storage without disrupting the view.
The generous kitchen and breakfast room is located in the back corner of the property, offering plenty of space for culinary activities and dining. Upgraded granite worktops provide a luxurious feel, while the utility area offers further convenience. There’s ample room for a breakfast table, with potential to reconfigure the space to suit your needs, perhaps incorporating a breakfast bar or other custom features.
Towards the front of the bungalow are three spacious double bedrooms. The master bedroom benefits from a walk-through wardrobe area, leading to a modern en-suite shower room. The mirrored wardrobe doors in this space could easily be removed or adapted to create a more personalised dressing area.
A well-appointed family bathroom is also located towards the front of the property, featuring a full suite including a bath with shower attachment, sink, toilet, and heated towel rail. An additional large storage cupboard is located in the central hallway, adding further practicality to the home.
This delightful bungalow is ready to move into, offering ample space and the opportunity for personalisation or extension, subject to planning permissions. It presents a wonderful opportunity to create your dream home in an exclusive setting.
Energy Class
- Energetic class: C
- Global Energy Performance Index:
- EPC Current Rating: 77.0
- EPC Potential Rating: 88.0
- A
- B
-
| Energy class CC
- D
- E
- F
- G
- H
Address
Similar Listings
Struan Drive, Ashley Heath, BH24
- Guide Price £575,000
Broadshard Lane, Ringwood, Hampshire
- £1,750|pcm


