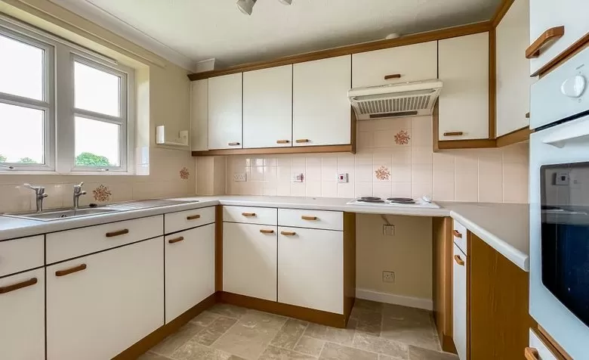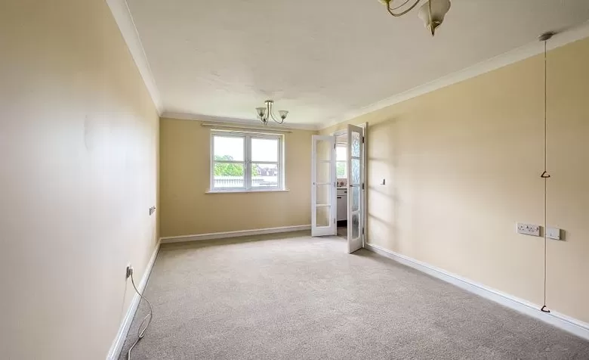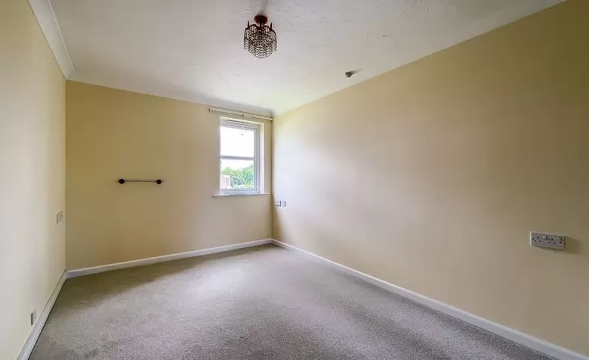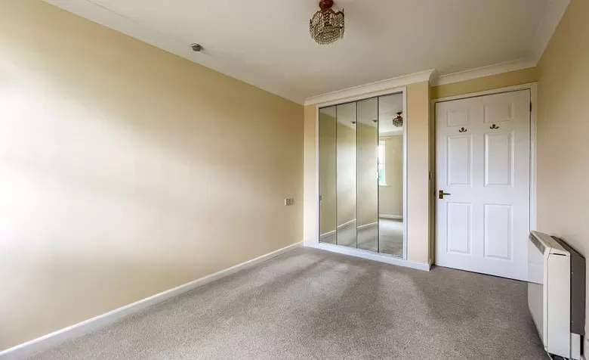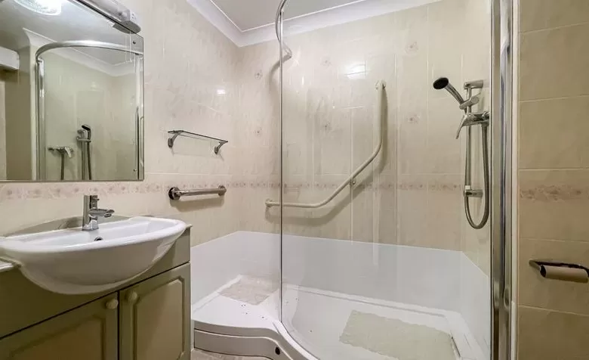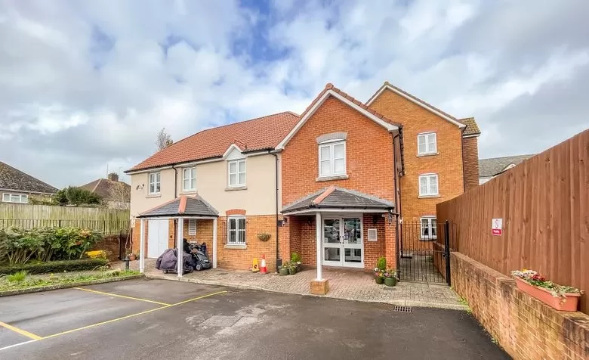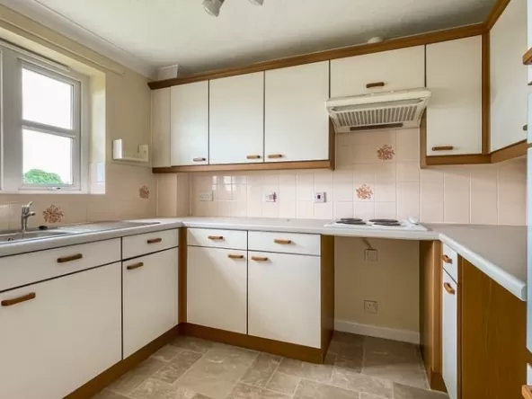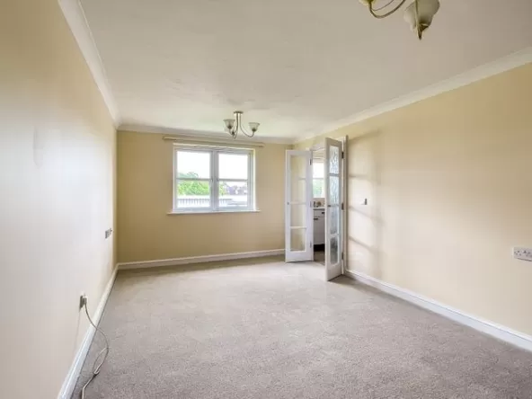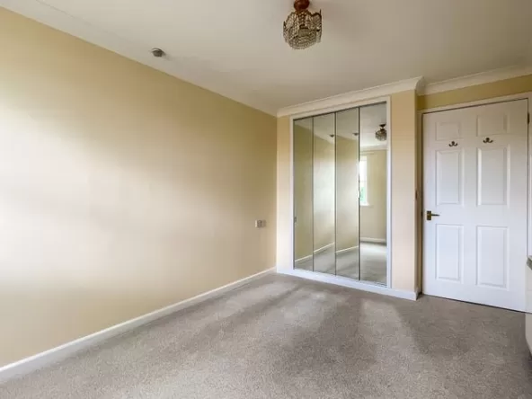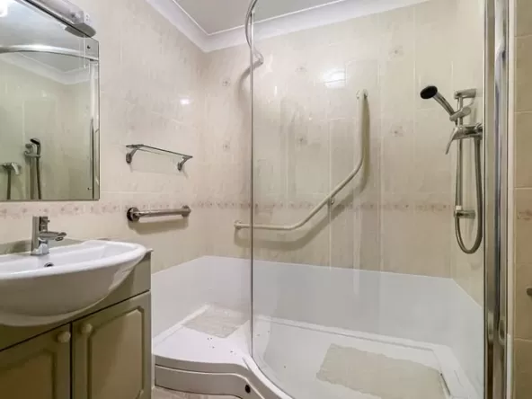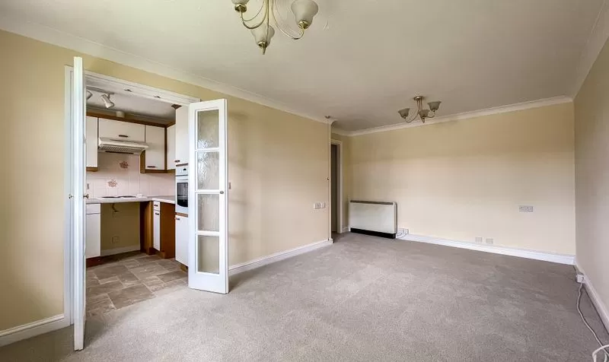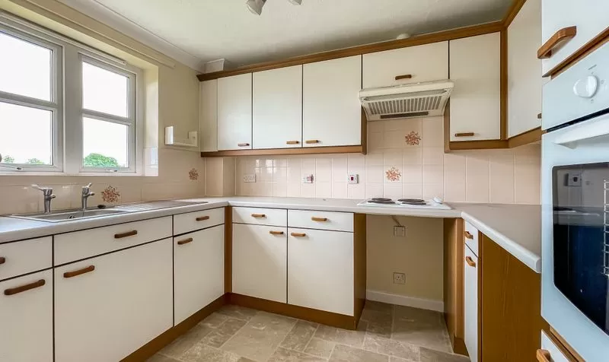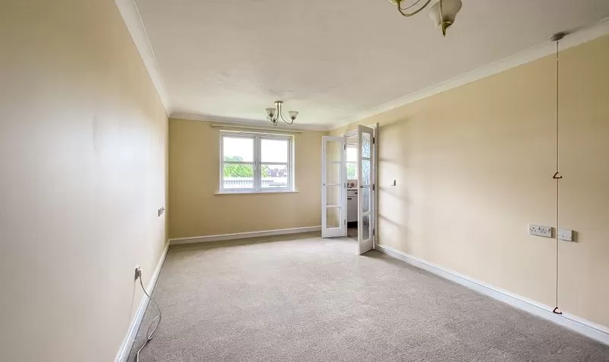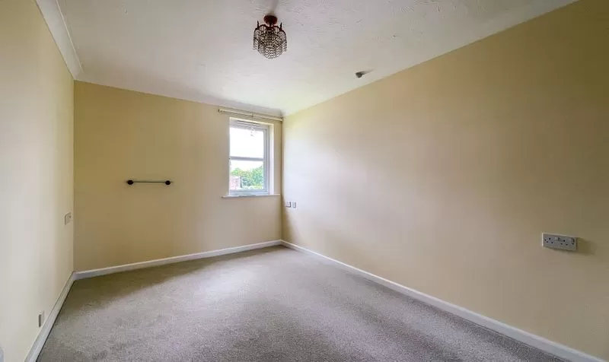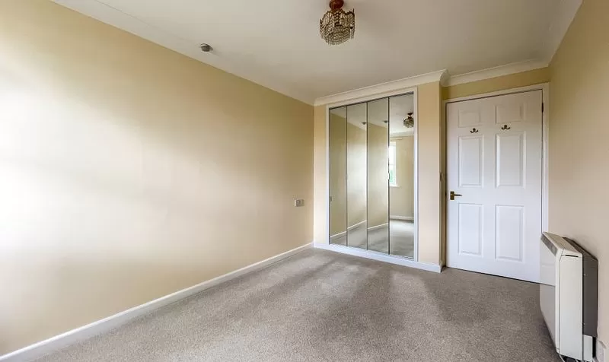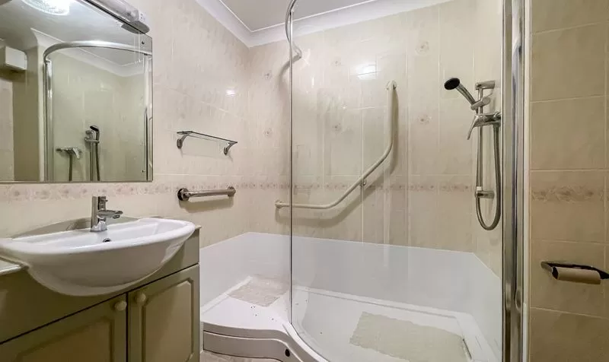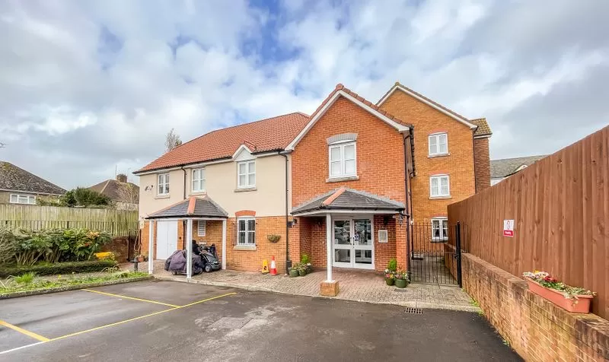Overview
- Flat / Apartment
- 1
- 1
Description
Summary
NEW CARPETS & REDECORATED. A purpose built one double bedroom second floor retirement apartment on a popular development built by McCarthy and Stone in 2001. This apartment is one of forty one, one and two bedroom apartments arranged over three floors, all served by a passenger lift. On site amenities include a resident lounge, laundry, guest facilities, and a 24 hour care line. Externally there is a communal garden. The property has the benefit of a long lease, and is being sold with no onward chain. Minimum age occupancy is 60, although in the case of a couple, the younger partner should be aged 55 and over.
Situation
This property is conveniently located within strolling distance of Fordingbridge town centre with its comprehensive range of high street, shops, cafe’s and bars. The town is also served by a cottage hospital. There are frequent bus services (X3) from and to Fordingbridge, serving the Cathedral City of Salisbury, the historic market town of Ringwood and Bournemouth/South Coast. Nearby recreational amenity includes picturesque riverside walks and the New Forest National Park with its many thousands of acres of heathland and woodland.
Entrance Hall
Approached from the second floor landing that is served by a passenger lift. Walk in airing cupboard with slatted shelving. Pulsacoil mains pressure hot water cylinder (off peak electricity). Cupboard houses the consumer unit and electricity meter. Tunstall care line master control.
Lounge (17′ 7″ x 10′ 4″ (5.36m x 3.15m))
PVCu double glazed casement window. TV/FM socket. Creda night storage heater. Cbscured glazed multi-pane doors leads into the kitchen.
Kitchen (9′ 4″ x 7′ 0″ (2.84m x 2.13m))
Laminated rolled edge worktops with tiled splash backs. Inset single drainer sink and Electrolux four ring electric hob with recirculating extractor canopy above. Integrated Electrolux fan assisted electric oven. Cupboard and drawer base units beneath the worktops, as well as matching wall hung kitchen cabinets. Space for under worktop larder fridge and freezer. Creda high wall mounted electric fan heater. Pine towel rail. Chrome tea towel rail. PVCu double glazed casement window.
Bedroom (12′ 4″ x 8′ 9″ (3.76m x 2.67m))
Wall hung glass shelf. TV/FM socket. Creda night storage heater. Built in mirror fronted wardrobe with bi-folding doors. PVCu double glazed window.
Shower Room
Fully tiled. Full width shower enclosure with curved glazed splashback. Thermostatic shower valve. Close coupled wc. Vanity unit with mirror strip light and shaver socket above. Wall hung mirror fronted medicine cabinet and glass shelf. Various hand grips. Consort electric heated towel rail. High wall mounted Creda electric fan heater. Externally venting extractor.
Tenure
We understand that approximately 102 years remains on the lease (125 years from 1st June 2001). The service charge is circa £2000 per annum , although the exact figure is still to be advised.
Similar Listings
Southampton Road, Ringwood, BH24
- Offers Over £200,000
South Street, Pennington, Lymington
- Guide Price £215,000



