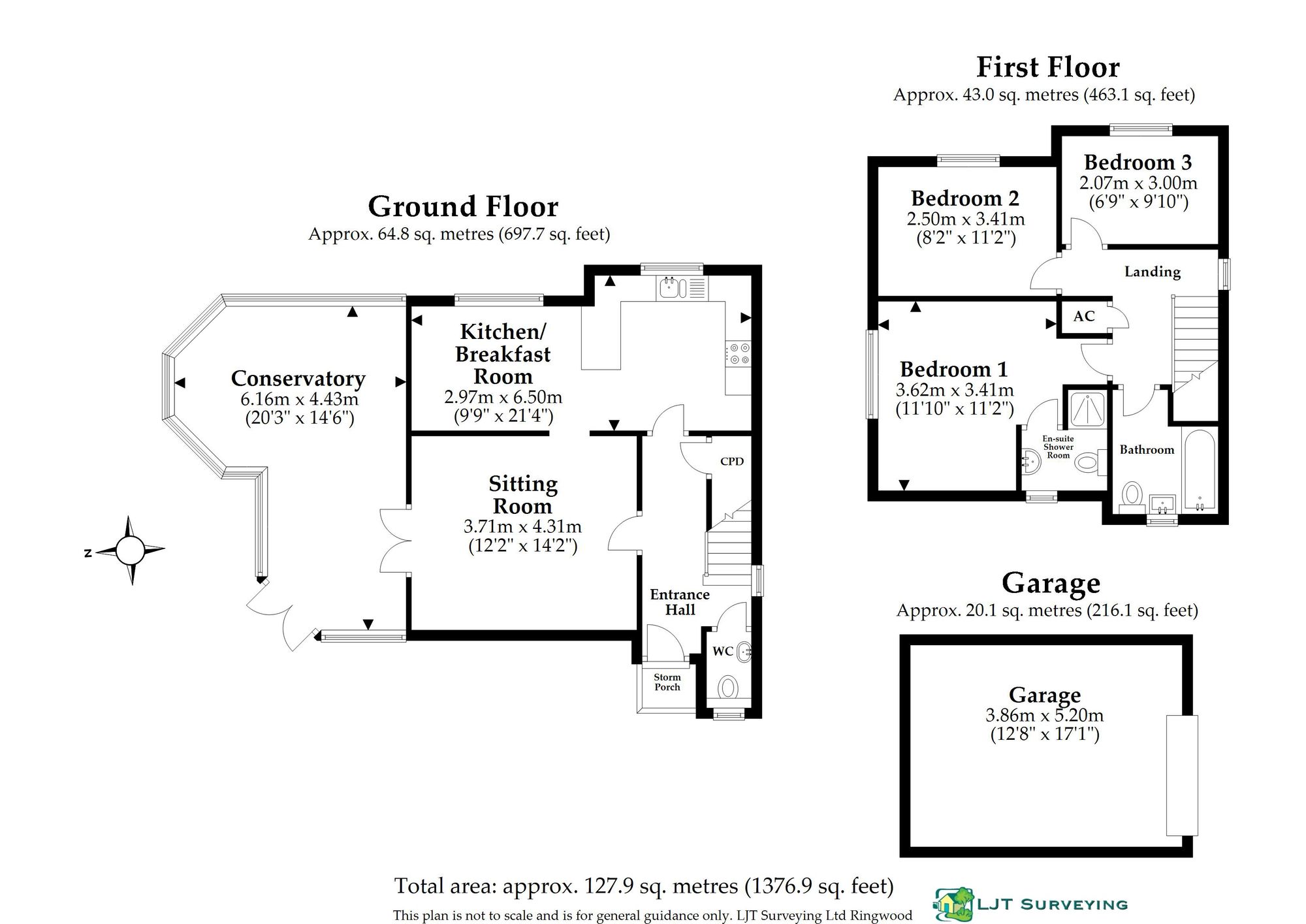Overview
- 3
- 2
- Garage
- 107
Features
- Ample storage space, including understairs cupboard and loft access
- Convenient location within the Ringwood Academy and Poulner Infant & Junior School catchments, ideal for families with nearby amenities
- Front and rear gardens for outdoor enjoyment
- Large conservatory offering additional living space
- Master bedroom with ensuite shower room
- Modern kitchen with breakfast bar and integrated appliances
- Single garage in a nearby block with secure access
- Spacious lounge with double doors leading to a bright conservatory
- Two additional bedrooms, perfect for family or home office use
- Well-maintained rear garden with patio, raised pond, and timber chalet
Description
This charming and spacious family home offers a well-designed layout, blending comfort with practicality. Upon entering, the entrance hall provides access to all ground floor rooms, including a convenient cloakroom, with stairs leading to the first floor. The modern kitchen/dining area is well-equipped with a range of base and wall-mounted cabinets, a gas hob, electric oven, integrated dishwasher, and space for a fridge-freezer and washing machine. The kitchen also features a breakfast bar and overlooks the rear garden through a large window, while the dining area has plenty of space for a table and chairs. The lounge is bright and airy, with double doors leading into a large conservatory, which provides additional living space and stunning views of the well-maintained garden. The rear garden, mainly laid to lawn, features a patio area, a raised pond, a timber chalet with power and lighting, and a shed, making it an ideal outdoor retreat.
Upstairs, the property offers three bedrooms, including a spacious master bedroom with an ensuite shower room. The additional two bedrooms are well-sized, with one double and one single, perfect for a child’s room, guest room, or home office. The family bathroom includes a bath with a shower riser, vanity unit, and WC. The first-floor landing also provides access to the loft and a storage cupboard housing the boiler. The property’s front garden features a central paved path and a canopy porch, adding charm to its entrance. Additionally, there is a single garage located in a nearby block with an up-and-over door for secure parking or storage. With a peaceful location, lovely garden spaces, and excellent family-oriented features, this home offers a perfect blend of indoor comfort and outdoor enjoyment.
Entrance Hall
The welcoming entrance hall provides access to all ground floor rooms, including the cloakroom, and features a staircase rising to the first floor. There is a useful understairs storage cupboard and a side aspect window allowing natural light into the space.
Cloakroom
The cloakroom consists of a modern back-to-wall WC, a basin, and a stylish chrome heated towel rail. A front aspect opaque window adds light while maintaining privacy.
Kitchen/Breakfast Room
The well-equipped kitchen boasts a range of base level cupboards and drawers, complemented by matching wall-mounted cabinets. It features a four-ring gas hob with extractor above and an electric oven below. Integrated appliances include a dishwasher, with space provided for both an upright fridge-freezer and a washing machine. A stainless steel one-and-a-half bowl sink with drainer is positioned beneath the rear aspect window, offering a view of the garden. The kitchen benefits from a peninsula breakfast bar with seating space for two bar stools. The breakfast area comfortably accommodates a table and chairs, with a rear aspect window providing additional garden views.
Lounge
The spacious lounge offers ample room for multiple sofas and features double doors leading directly into the conservatory, creating a bright and airy connection to the outdoor space.
Conservatory
The large conservatory is ideal for relaxation and dining, with plenty of space for sofas and a dining set. It offers panoramic views of the rear garden, making it the perfect spot to enjoy the outdoors from the comfort of indoors.
Landing
The first-floor landing provides access to all bedrooms, the family bathroom, and the loft. It also houses a storage cupboard containing the boiler, with a side aspect window adding natural light.
Bedroom One
A generously sized double bedroom with a rear aspect window that overlooks the garden, providing a peaceful and private retreat.
En-suite
The ensuite features a modern shower cubicle with a thermostatic shower, a WC, pedestal basin, and a chrome heated towel rail. The space is fully tiled and includes a front aspect opaque window for natural light.
Bedroom Two
A spacious double bedroom with a side aspect window, offering ample room for furniture.
Bedroom Three
A single bedroom with a side aspect window, ideal as a child’s room, guest room, or home office.
Bathroom
The family bathroom comprises a panelled bath with a shower riser, a vanity unit with an integrated basin, and a WC. A front aspect opaque window provides light while ensuring privacy.
Energy Class
- Energetic class: C
- Global Energy Performance Index:
- EPC Current Rating: 69.0
- EPC Potential Rating: 83.0
- A
- B
-
| Energy class CC
- D
- E
- F
- G
- H
Address
Similar Listings
Seymour Road, Ringwood, Hampshire
- Offers Over £800,000
South Street, Pennington, Lymington
- Guide Price £215,000

































































