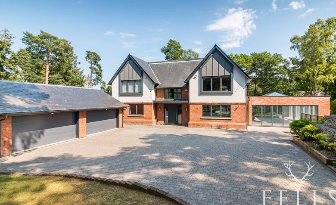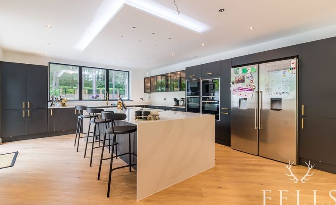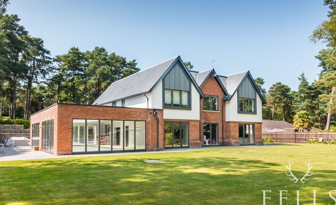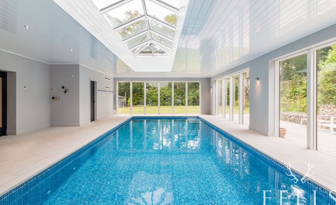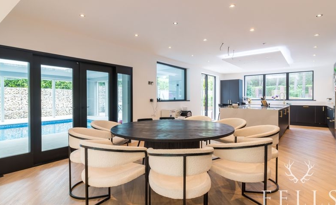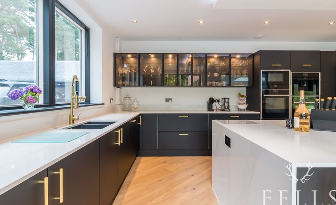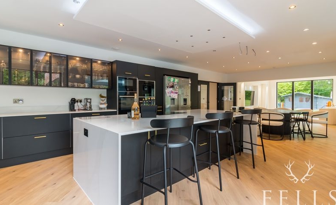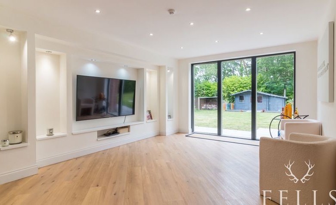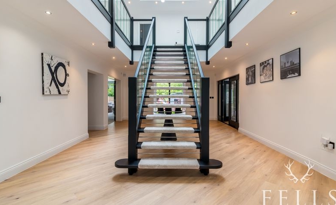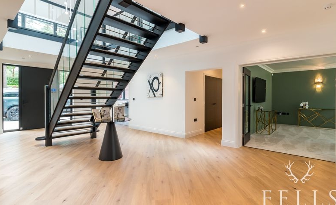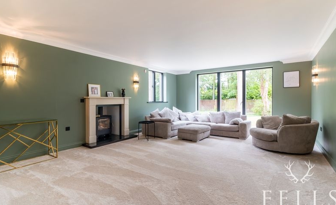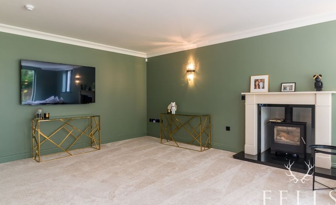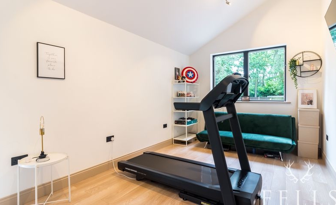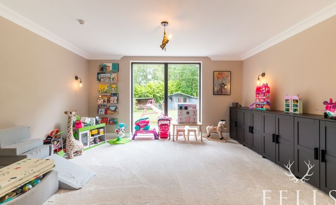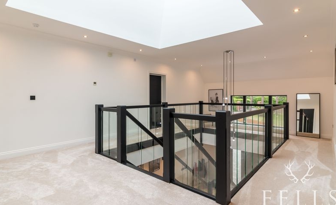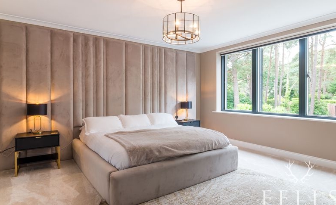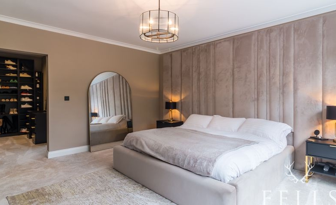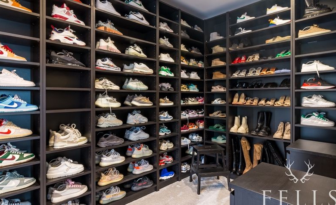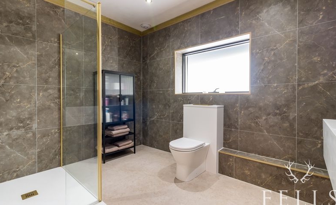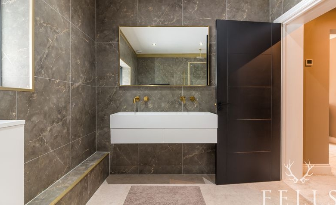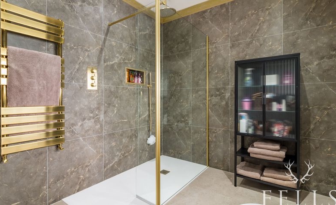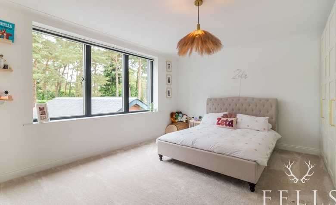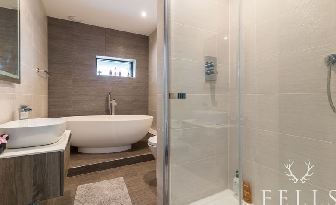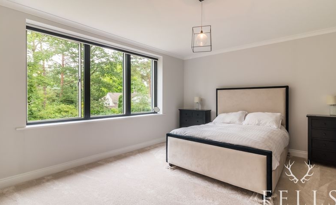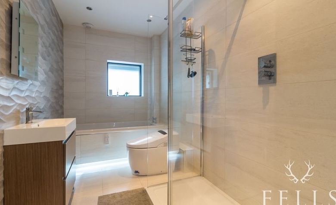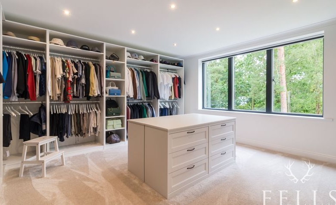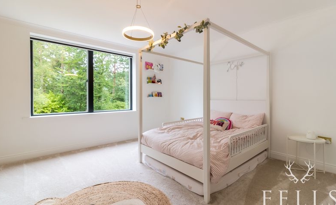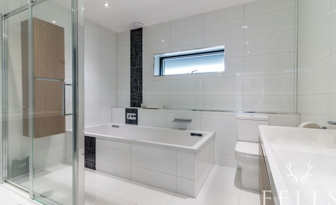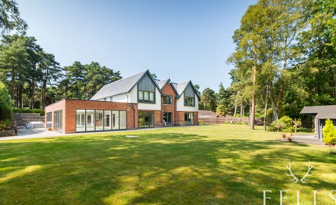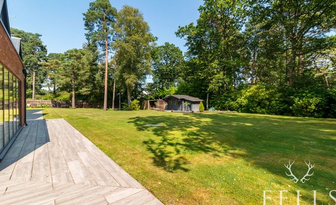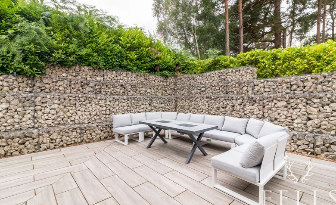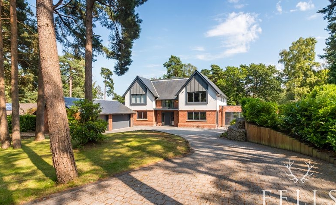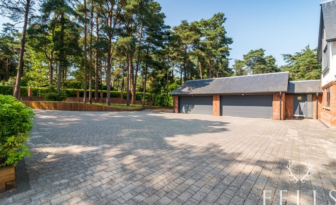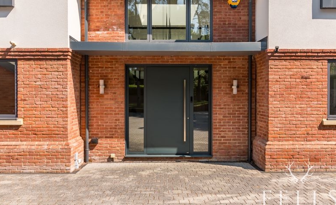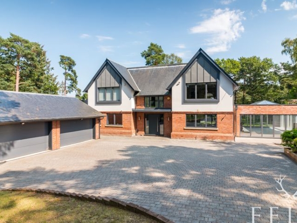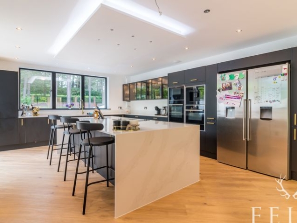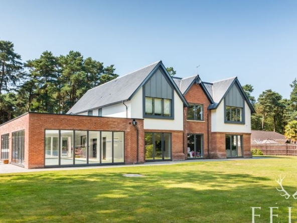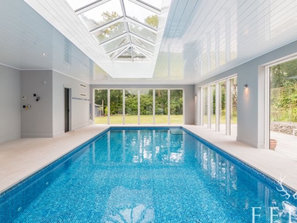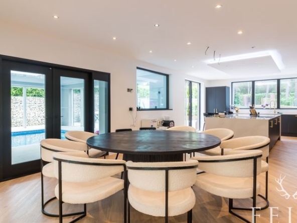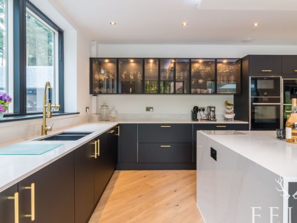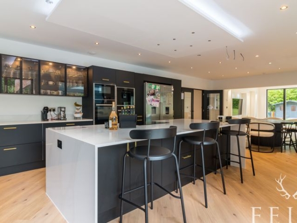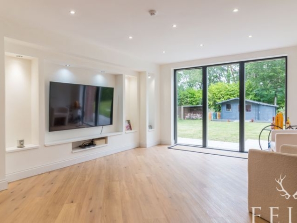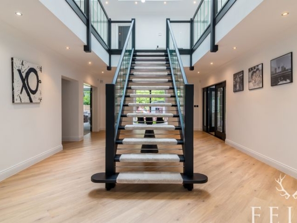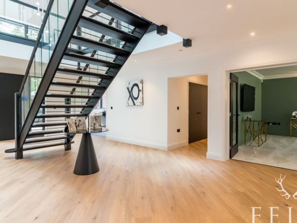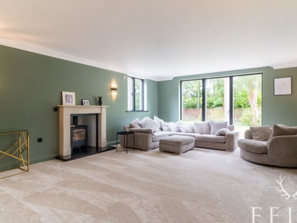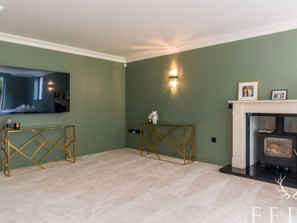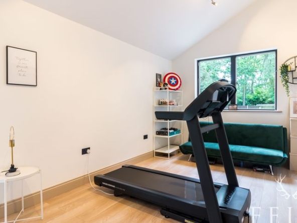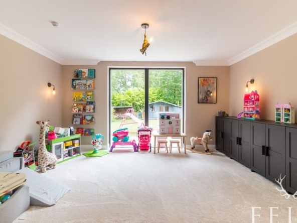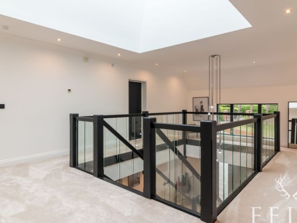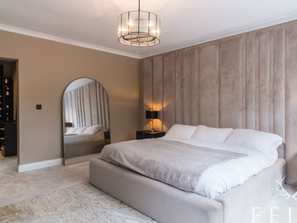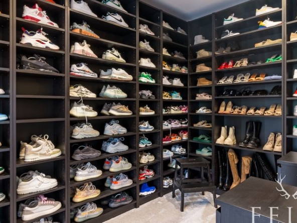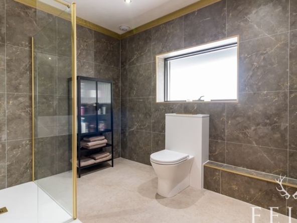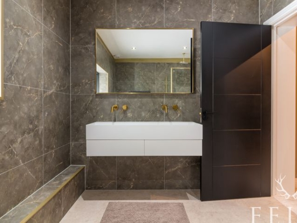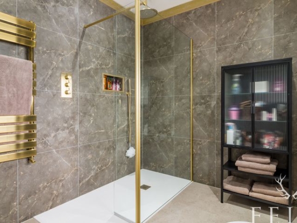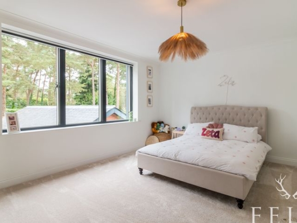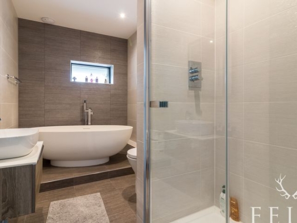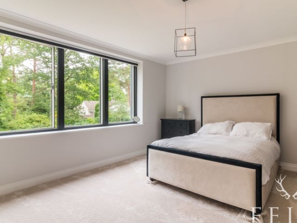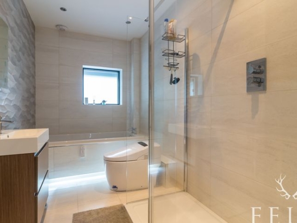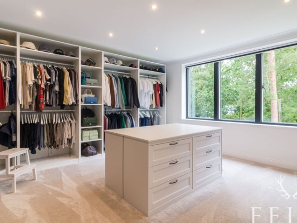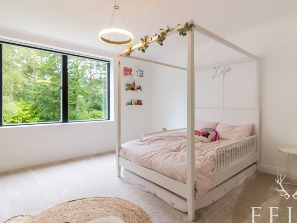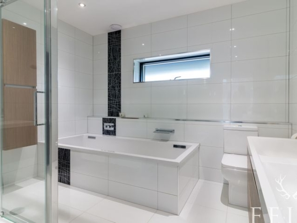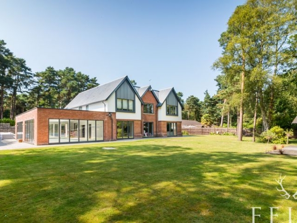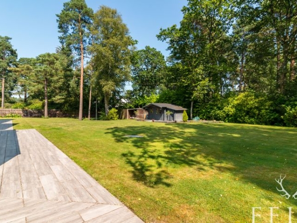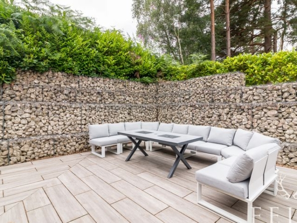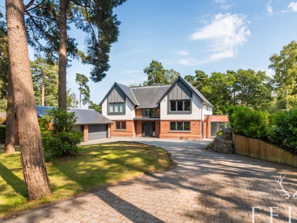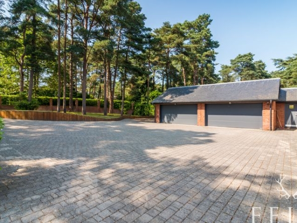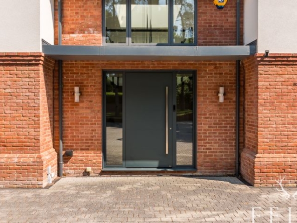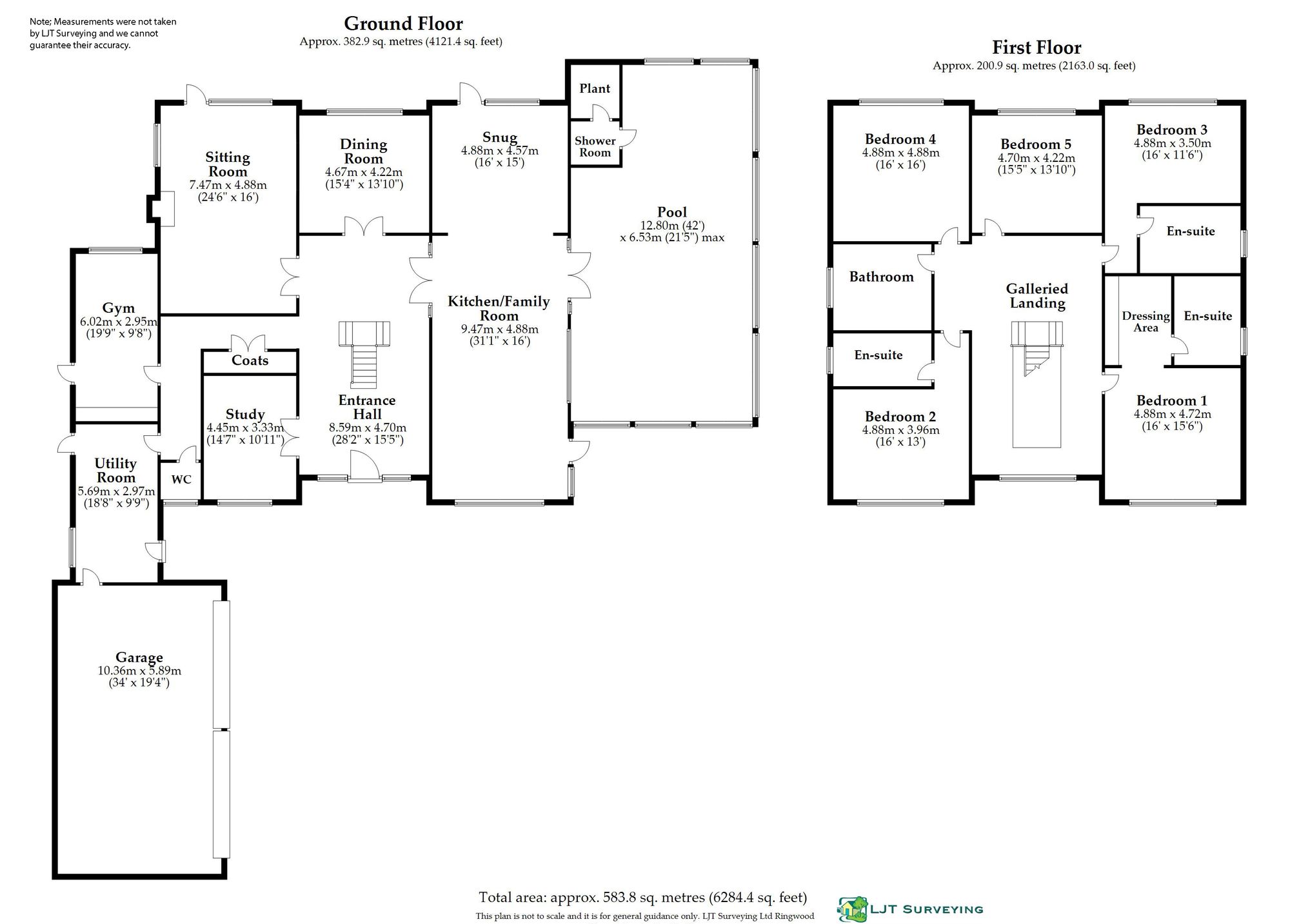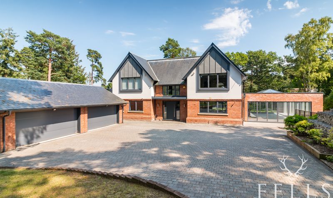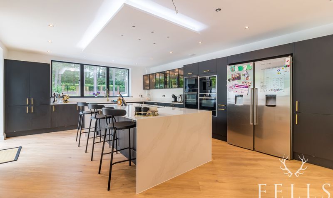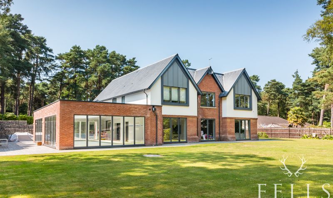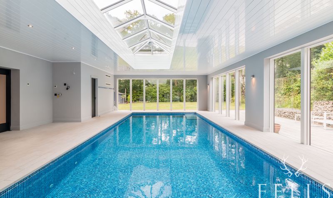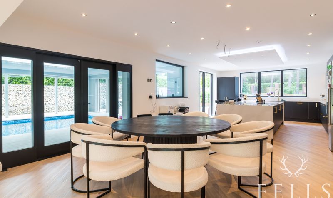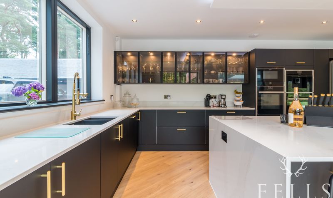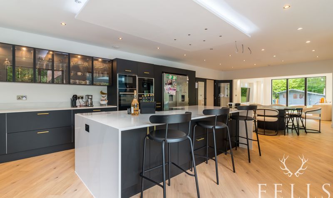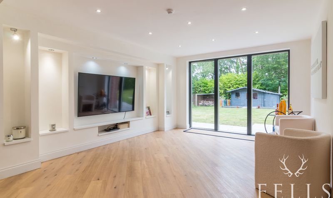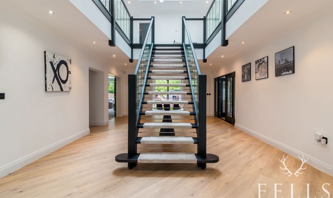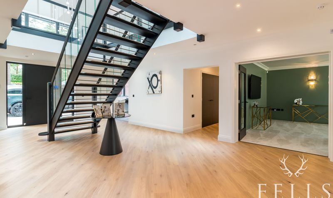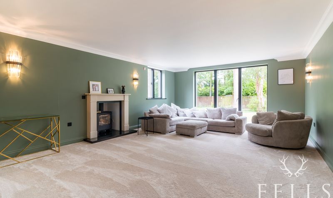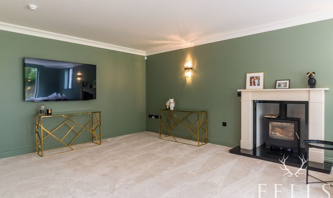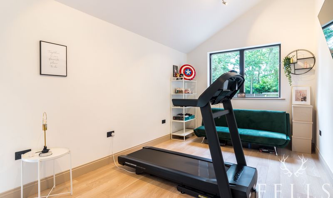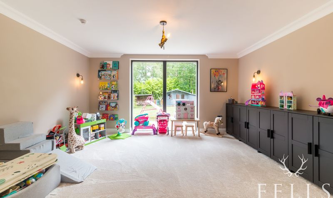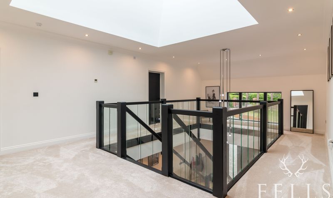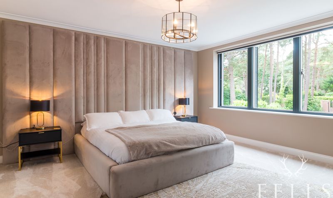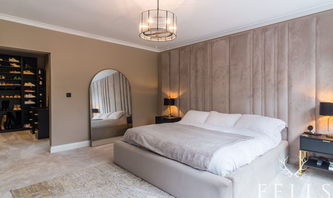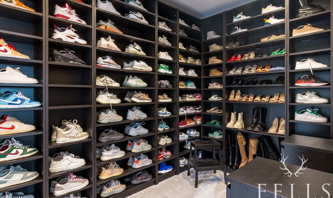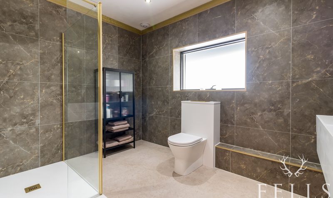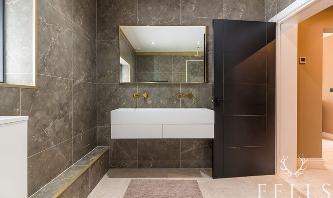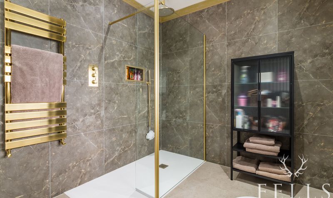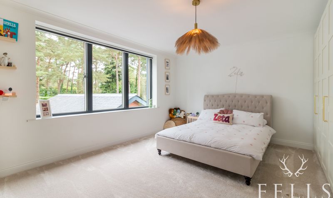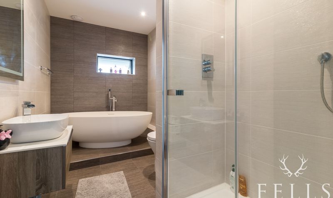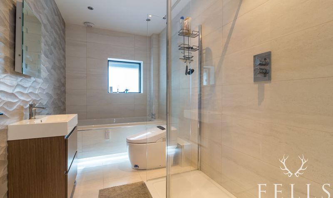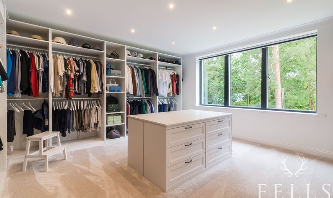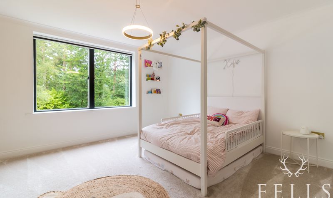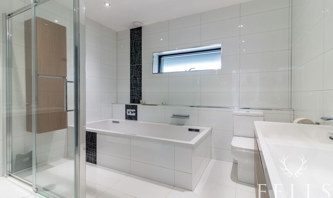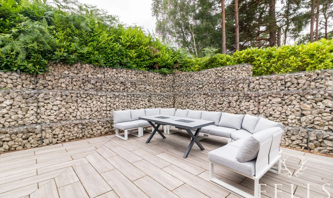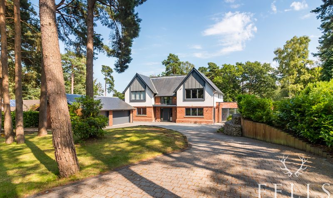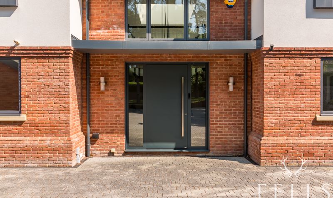Overview
- 5
- 5
- Double garage, Double garage, Driveway
- 583
Description
Summary
This outstanding five-bedroom, double-fronted detached family residence stands impressively within its approximately 0.75-acre grounds. It features an indoor swimming pool complex and an attached four-car garage. The high-specification property, extending to about 6,284 sq ft, was designed by Tony Holt Design and completed in 2018.
The well-appointed and versatile accommodation benefits from underfloor heating and powder-coated aluminum-framed double glazing throughout. It includes four ground floor reception rooms and a large kitchen/breakfast room. The master bedroom suite features a dressing room and bathroom, while bedrooms two and three also have en suite bathrooms. A further family bathroom serves bedrooms four and five.
Key features include an RK Excellence security front door with fingerprint and keycode entry. Karndean flooring flows throughout the entrance hall and kitchen/family room. Carpets have been recently replaced throughout, and electric blackout blinds are fitted in all bedrooms. The property is equipped with an ADT monitored alarm and CCTV system, and all front windows have privacy tint.
The rear garden boasts an expansive lawn bordered by well-stocked areas with ground cover shrubs and ornamental trees. A timber garden chalet, adjacent timber-built store room, and log store are also sited in the rear garden, behind which is a useful composting and garden waste area. The northeast side of the property features a vegetable/kitchen garden area with raised parterres, an aluminum-framed greenhouse, a garden tool store, and an additional external water tap. A gravel pathway from the north side leads back to the front of the property.
Situation
The Avon Castle Estate is an exclusive enclave of individually built, luxuriously appointed residences located on the outskirts of the historic market town of Ringwood. Ringwood offers a diverse range of independent and national retailers, including Waitrose, Sainsbury’s, and Lidl, along with numerous cafes, bars, and restaurants catering to various culinary tastes. The property provides convenient access to the A31 for Southampton and beyond (via the M27), Bournemouth/South Coast, and the cathedral city of Salisbury (via the A338).
Ringwood is also served by frequent bus and coach services connecting to nearby regional centers, London (Victoria), and Heathrow and Gatwick airports. The property is well situated for access to the nearby Castleman Trailway, Moors Valley and Avon Country parks, as well as the New Forest National Park, with its thousands of acres of woodland and heathland where the famous New Forest ponies roam freely.
Galleried Reception Hall
An impressive black open-tread staircase with a glass balustrade ascends to the galleried first-floor landing, complemented by Karndean LVT flooring. Black glazed internal doors lead to all principle rooms.
Sitting Room
Accessed through double black glazed doors from the reception hall, this room features a limestone fire surround, a polished granite raised hearth, and a fitted log-burning stove. A double glazed casement door, accompanied by matching full-height windows, leads to the Easterly aspect patio and rear garden. Additionally, there is a side aspect casement window.
Dining Room
Accessed from the Entrance Hall through black-framed glazed double doors, this room features a double glazed casement door and a matching full-height side panel window that provide access to and overlook the easterly aspect patio and rear garden. Currently set up as a playroom, it offers versatile use.
Study
A spacious study accessed from the reception hall through black-framed double doors, featuring a front westerly aspect casement window.
Kitchen/Family Room
Black-framed glazed double doors from the reception hall open to this contemporary black kitchen, where Karndean LVT flooring extends seamlessly from the hall. The kitchen features a center island with quartz countertops and an inset downdraft induction hob, complemented by cupboard and drawer units underneath. Additional quartz work surfaces with matching backsplashes house a one-and-a-half bowl sink with a swan-neck mixer tap and rinser. Wall-mounted kitchen cabinets with LED downlighters provide ample storage. A range of integrated appliances is included, with a recess for an American-style fridge freezer. A casement door opens to an expansive paved patio area, and a side window offers views into the adjacent pool area.
Snug
Directly accessible from the Kitchen/Family Room, this space features a recessed area for a wall-mounted widescreen television with shelving on either side. A double glazed casement door, flanked by full-height glazed windows, provides direct access to the rear garden.
Indoor Swimming Pool Complex
Accessed through black-framed glazed double doors from the kitchen/family room, this area features a 10m x 4m heated swimming pool with a remotely operated cover. The pool is surrounded by fully tiled flooring. Triple-aspect full-height double glazed window panels, along with front and rear casement doors, provide access to the wrap-around patio and rear garden. A lantern-style roof light is positioned directly above the pool.
Pool Shower Room
Fully tiled, this bathroom features a contemporary style vanity unit with two drawers beneath and a wall-mounted shelved cupboard above. It includes a close-coupled WC and a corner quadrant shower cubicle with a thermostatic shower valve.
Swimming Pool Plant Room
A Glowworm Energy 30c gas-fired boiler provides heating for the pool, controlled by a wall-mounted programmer. The system includes a pump, a UV filter, and a Pentair Taiga Tagelus high-rate sand filter. Additionally, there are manifolds for underfloor heating.
L – Shaped Inner Hall
Accessed from the reception hall, this area features Karndean LVT flooring and a spacious walk-in double cloaks cupboard. The cupboard houses the Stella Flow unvented hot water storage cylinder, a fire alarm control keypad, a consumer unit, and a Drayton programmer for the underfloor central heating and hot water.
Gym
Featuring a vaulted ceiling and dual aspect windows, this room includes a TV aerial point and Karndean LVT flooring.
Cloakroom
The cloakroom features a close-coupled WC and a contemporary limestone basin set on a limestone-tiled counter with a splashback, accompanied by a riser tap. It also includes an extractor fan and an opaque glazed external window.
Utility Room
This space features Karndean LVT flooring and laminated rolled-edge work surfaces with an inset single drainer sink. There are cupboards and drawers beneath, along with space and plumbing for a washing machine. A tall shelved cupboard houses the Glowworm Energy 30s gas-fired central heating boiler for the underfloor heating. External doors provide access to the front driveway and side accessway/kitchen garden, while an internal fire door leads to the garage.
Attached Four Car Garage
Equipped with two double-width, remotely operated sectional ‘up and over’ doors, this space features hardwired smoke detectors, electric power and lighting, and an alarm system.
Galleried First Floor Landing
The staircase features glazed balustrades with a light well directly above the opening. A front aspect picture window enhances the space, and a built-in double airing cupboard with slatted shelving provides ample storage. Black doors lead to all rooms.
Master Bedroom Suite
A spacious double bedroom featuring a front aspect window.
En Suite Dressing Room
This room offers ample space for freestanding or fitted wardrobes, with an additional door leading to the en-suite shower room.
En Suite Bathroom
A recently refurbished, fully tiled suite featuring marble-style tiles and gold detailing. It includes a walk-in shower, WC, and ‘his and hers’ basins.
Bedroom Two
A spacious double bedroom with a front aspect window.
En Suite Bathroom
Fully tiled bathroom featuring a close-coupled WC and a double shower cubicle with a folding glazed screen and a thermostatic shower valve. The contemporary style vanity unit includes a riser style mixer tap and is accompanied by a backlit mirror. Additionally, there is a contemporary double-ended oval bathtub with a riser style mixer tap, a heated towel rail, and an extractor fan.
Bedroom Three
A spacious double bedroom with a rear aspect window.
En Suite Bathroom
Fully tiled bathroom featuring a tankless smart toilet with automatic flush and a paneled bath inset into a fully tiled surround. The shower is enclosed with glazed side screens and a thermostatic shower valve. A vanity unit with a backlit mirror above, an extractor fan, and a heated towel rail complete the amenities.
Bedroom Four
A spacious double bedroom with a rear aspect window.
Bedroom Five
A rear aspect double bedroom featuring hinged access with a ladder to the boarded attic space. A service hatch provides access to the skylight above the galleried landing.
Family Bathroom
Fully tiled with porcelain, this bathroom includes a close-coupled WC, a wall-hung vanity unit, and a contemporary style bath with flush-fitting mixer controls. It also features a corner quadrant double shower enclosure with a thermostatic shower valve and an extractor fan.
Energy Class
- Energetic class: B
- Global Energy Performance Index:
- EPC Current Rating: 89.0
- EPC Potential Rating: 91.0
- A
-
| Energy class BB
- C
- D
- E
- F
- G
- H
Address
Video
Similar Listings
Immaculate Home Close to Hightown Lake and offered with No Onward Chain
- Guide Price £575,000
Bramshaw, Lyndhurst, SO43
- Guide Price £1,000,000


