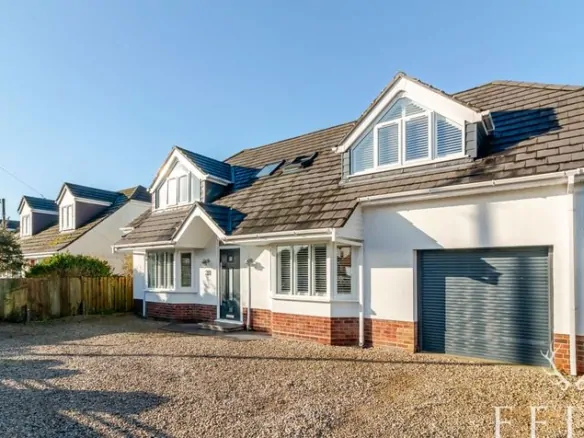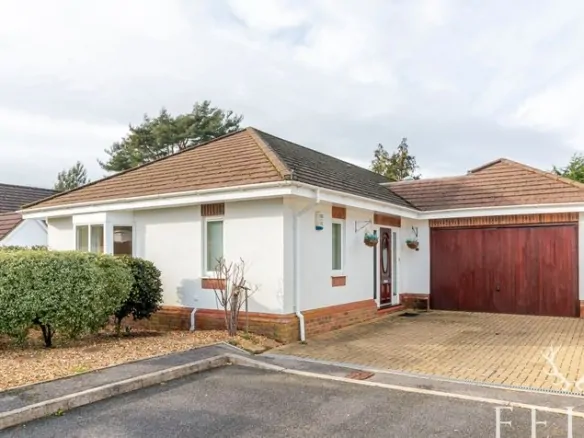Overview
- Detached House
- 3
- 2
- Garage, Driveway
- 151
Features
- 0.38 acre south and west facing formal garden with two tier pond
- Additional 2.69 acre paddock, ideal for grazing or equestrian use
- Beautiful Views Across Fields
- Charming 18th century detached cottage full of character
- Feature brick fireplace with wood burning stove
- Open plan sitting, dining and sun room with countryside views
- Peaceful Harbridge location within easy reach of Ringwood and the New Forest
- Potential To Extend (STPP)
- Three double bedrooms and two bathrooms across dual wings
- Two staircases offering flexible living arrangements
Description
Guide Price £950,000 – £975,000
Tucked away in the peaceful hamlet of Harbridge, this charming 18th century detached cottage offers a quintessential country lifestyle, surrounded by uninterrupted views and offering flexible, well thought out living space. With original features, two staircases, and both garage and summerhouse outbuildings, the property is ideal for those looking to enjoy rural living with all the comfort of a considered and functional layout.
The oak framed entrance porch opens into a welcoming hallway with access to the principal ground floor reception rooms. The spacious dining room enjoys a triple aspect with exposed beams and flows into the sitting room, which centres around a characterful brick fireplace housing a wood burning stove. A garden room at the rear enjoys beautiful south and east facing views over the adjacent paddocks and has French doors opening onto a private patio.
The kitchen breakfast room is designed for both practicality and charm, with hardwood cabinets, integrated appliances, a peninsula breakfast bar and far reaching views to the south. A beamed study, located just off the kitchen, features a leaded internal window and a secondary staircase that provides access to the upper floor, an ideal space for working from home or as a tucked away reading nook.
A side hall doubles as a boot room and provides access to a WC and the main utility area, which includes extensive storage, space for appliances and a stable door leading to the garden. A ground floor family bathroom with panelled bath, shower over, and ample built in storage completes the downstairs accommodation.
Upstairs, the first floor is split into two wings, each served by its own staircase. The main staircase from the hallway leads to bedrooms two and three along with a family bathroom. Bedroom two enjoys views to the rear across open pasture, while bedroom three has a dual aspect and built in wardrobe and vanity unit.
Bedroom one is accessed via the secondary staircase from the study and is a bright, dual aspect double room with beautiful views over both the front garden and the adjacent grazing land beyond. It also benefits from a built in triple wardrobe and sits next to a further family bathroom, making this section of the house ideal for guest accommodation or a private principal suite.
The gardens and grounds are a real highlight. A five bar gate secures the cottage garden from the track and opens onto a block paved driveway, providing generous off road parking and leading to a detached brick garage with power, lighting and an independent fuse board. The oil fired boiler is also housed here. To either side of the driveway are well stocked borders with ornamental trees and mature shrubs, along with a large timber garden shed, a wood store and the oil tank.
The main garden lies to the south and west of the cottage and is laid primarily to lawn, attractively broken up with mature planting and a striking two tier garden pond connected by a small waterfall. In total, the formal cottage garden extends to approximately 0.38 acre. Beyond this, to the south of the home, is an additional grazing area measuring approximately 2.69 acres, perfect for those with equestrian interests or simply wanting to enjoy open space and views.
Living in Harbridge
Set amidst open countryside, Harbridge is a peaceful rural community with deep historical roots, mentioned in the Domesday Book of 1086. The hamlet forms part of the civil parish of Ellingham, Harbridge and Ibsley, and sits quietly just north of the bustling market town of Ringwood and south of Fordingbridge, each just two and a half miles away.
At the heart of the village stands the striking 15th century parish church of All Saints, a focal point that reflects the area’s long standing heritage. The surrounding landscape is predominantly low lying meadows to the west of the River Avon, creating a scenic backdrop rich with wildlife and open skies.
Despite its rural charm, Harbridge is well connected. The nearby A338 provides convenient links north to Salisbury or south through Ringwood to the A31, with access onwards to Southampton, Bournemouth and Poole. For those heading toward Verwood, the B3081 offers a direct route.
Outdoor enthusiasts are perfectly placed, with both the New Forest National Park and Cranborne Chase Area of Outstanding Natural Beauty easily accessible by car or bike. Closer to home, a network of bridleways and footpaths provide ample opportunity for walking, cycling and riding across the beautiful surrounding countryside.
Harbridge offers a rare blend of seclusion, heritage and natural beauty, a location that feels truly tucked away yet never too far from the amenities and connections needed for everyday living.
What3words location:
///heckler.gender.league
Energy Class
- Energetic class: E
- Global Energy Performance Index:
- EPC Current Rating: 45.0
- EPC Potential Rating: 75.0
- A
- B
- C
- D
-
| Energy class EE
- F
- G
- H
Address
Similar Listings
East View Road, Ringwood, BH24
- Guide Price £700,000
Brockwood, St Leonards, Ringwood
- Guide Price £600,000
































































































