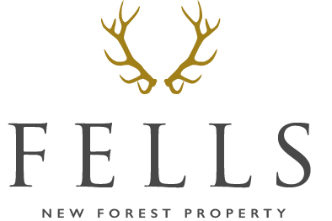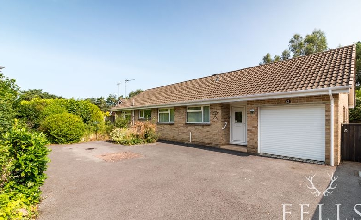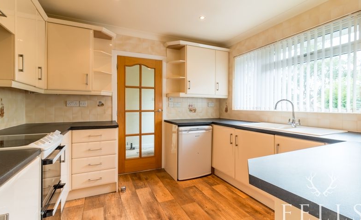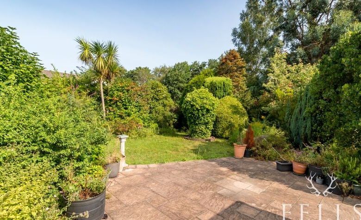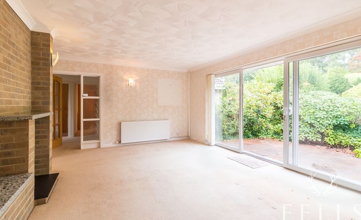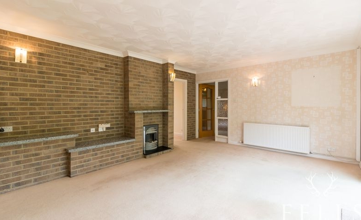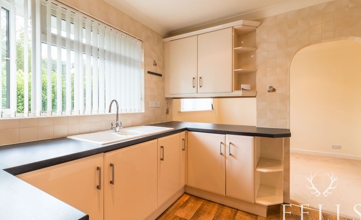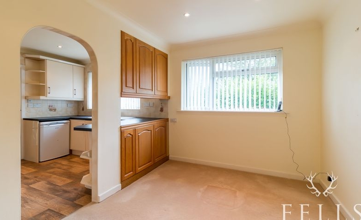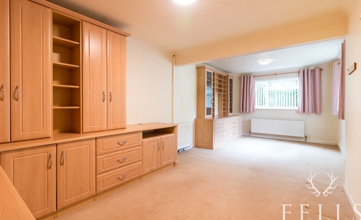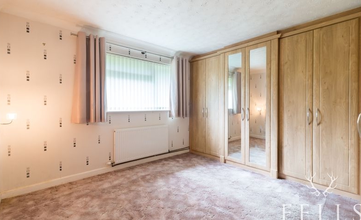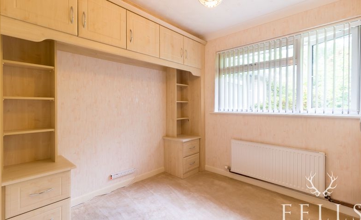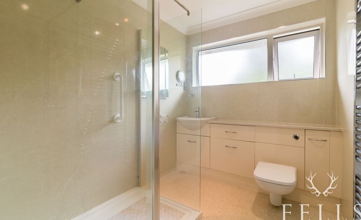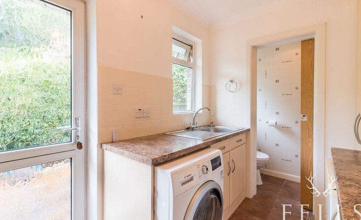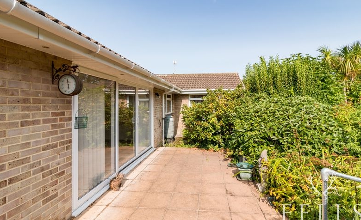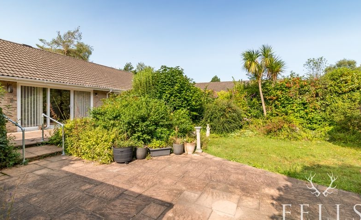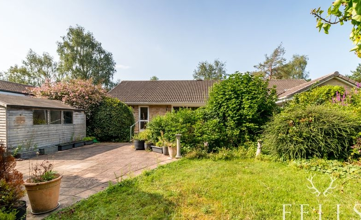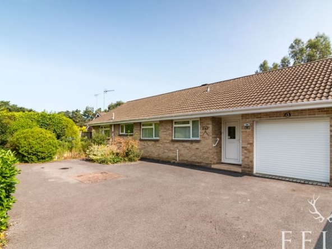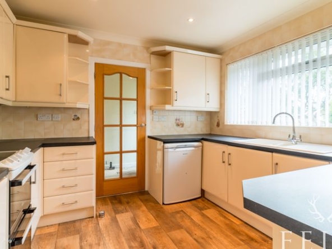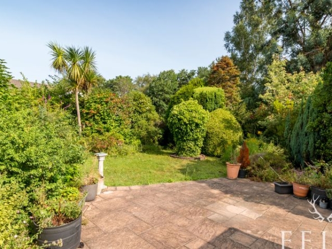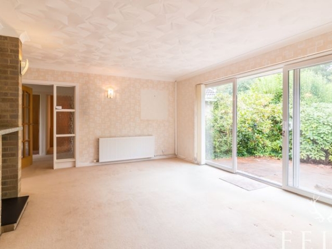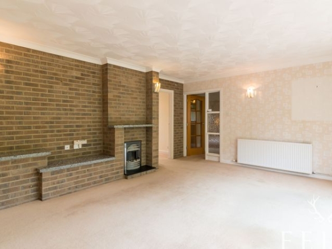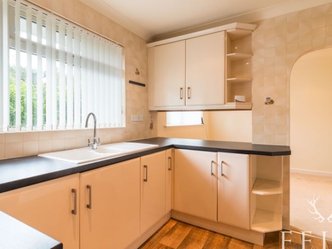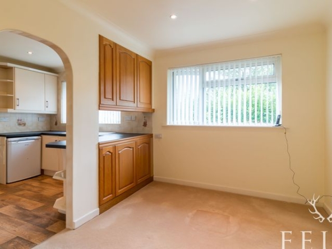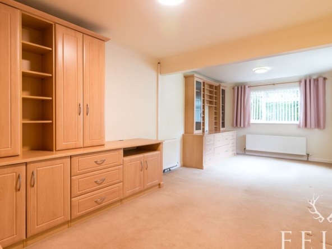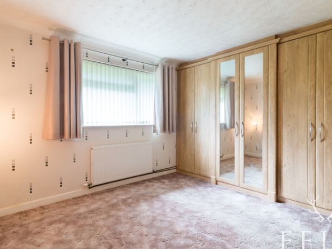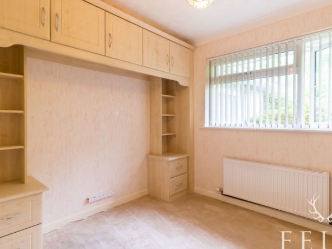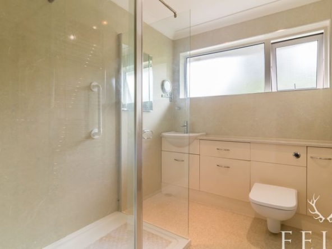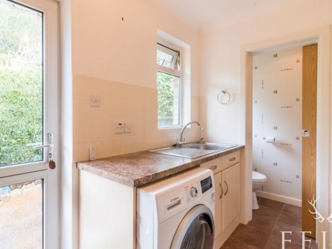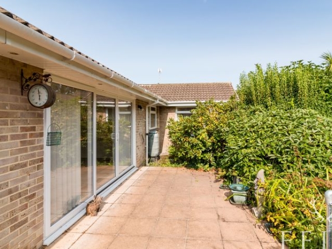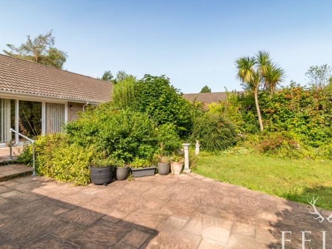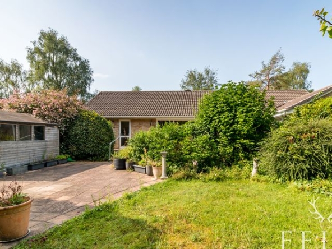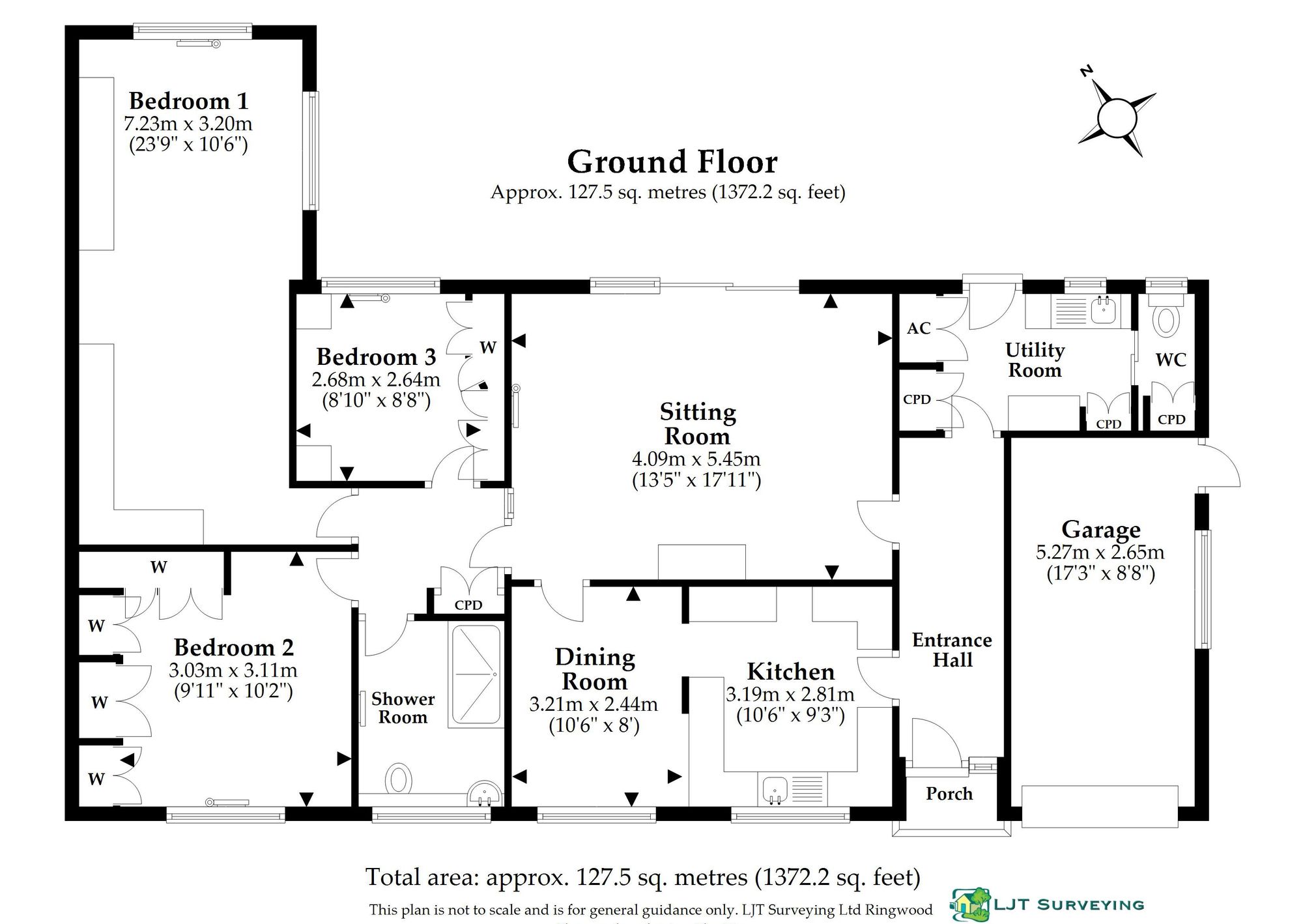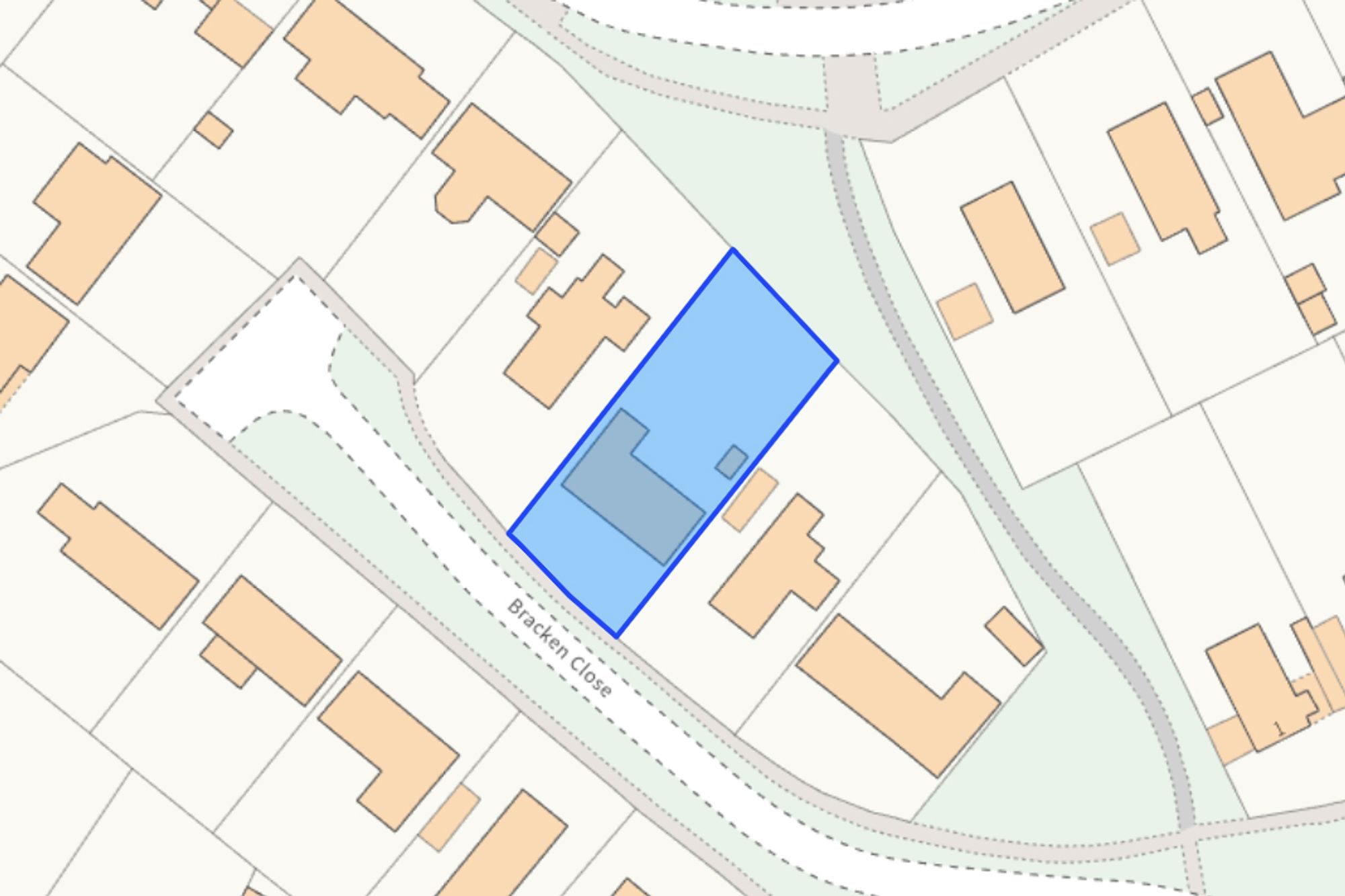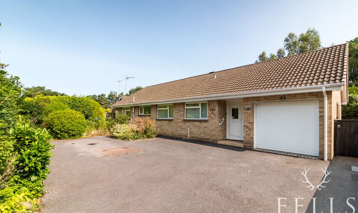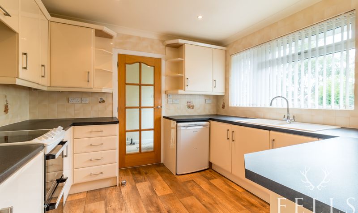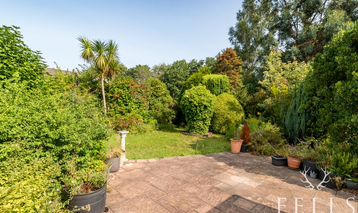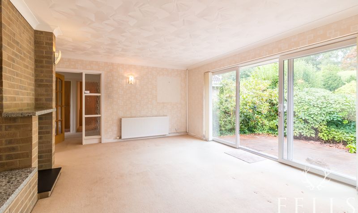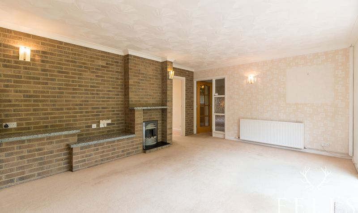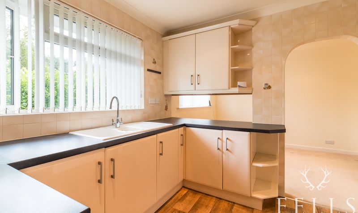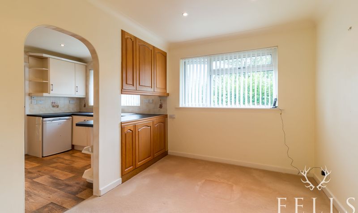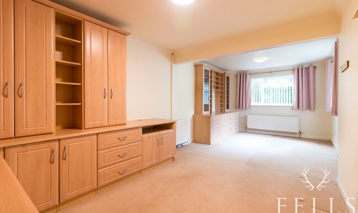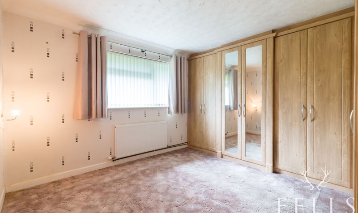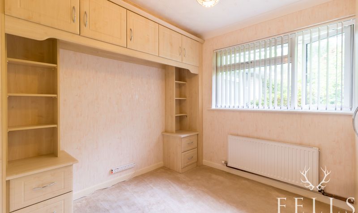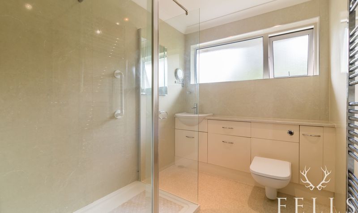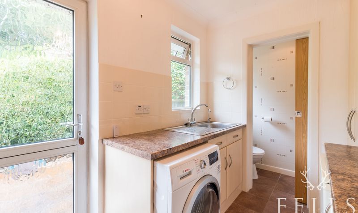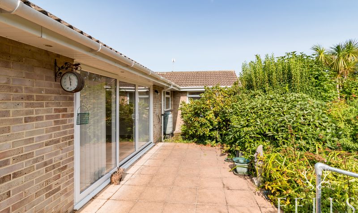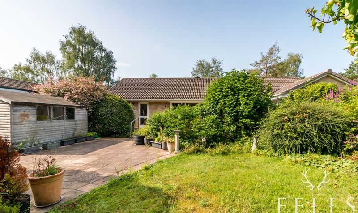Overview
- Bungalow
- 3
- 1
- Driveway, Garage
- 110
Description
Welcome to this spacious and well-presented three double-bedroom bungalow, nestled in a sought-after cul-de-sac location. Situated on an approximately 0.20-acre plot, this property offers a tranquil lifestyle with close proximity to Moors Valley Country Park, Avon Heath Country Park, and Ringwood Forest. With no onward chain and potential to extend (subject to planning permission), this home presents a fantastic opportunity for those looking to make it their own.
Upon entering, you are greeted by an entrance hall that provides access to the kitchen, lounge, and utility room. The kitchen is equipped with a variety of base-level cupboards and drawers, complemented by matching wall-mounted cabinets. There is space for a gas cooker with an extractor above, room for a low-level fridge, and a one-and-a-half bowl sink and drainer positioned beneath the front-facing window, offering pleasant views of the driveway and front garden. An archway leads through to the dining room, where there is ample space for a dining table and chairs, all illuminated by a front aspect window.
The bright and spacious lounge features a sliding double-glazed door that opens onto the rear patio and garden. A brick-accented wall showcases an electric fireplace, creating a cozy atmosphere. The inner hall provides access to all three double bedrooms, each thoughtfully designed with fitted wardrobes and drawers. The primary bedroom is a spacious extended double, with dual aspect views over the rear garden and a range of fitted cupboards, drawers, and display cabinets. The other two bedrooms also offer comfortable living with fitted bedroom furniture and pleasant views.
The bathroom is well-appointed with a large walk-in shower cubicle with a thermostatic shower, a built-in basin, and a back-to-wall WC with a push-button flush. A wall-mounted chrome heated towel rail and a front-facing opaque window complete the space.
The utility room offers additional practicality with a range of base-level cupboards, matching wall-mounted, and full-height cabinets, and space for a washing machine and a low-level freezer. A stainless steel sink and drainer are positioned beneath a rear aspect window, while a double-glazed door leads onto the rear patio.
Outside, the front garden is primarily laid to tarmac for parking, bordered by mature bushes and shrubs that provide privacy. The large rear garden is a true highlight, featuring a variety of shrubs, bushes, and trees, along with a central lawn area, a pond, and a timber shed located on the southern boundary. A raised patio at the rear of the property leads down via steps to an additional patio area adjacent to the lawn, offering multiple outdoor spaces for relaxation and entertaining.
Additional features include a single garage with an electric roller door, lighting, power, and a side pedestrian door.
This property offers the perfect blend of space, privacy, and potential, making it an ideal home for families or those looking to downsize without compromising on outdoor living.
Entrance Hall
The entrance hall provides access to the kitchen, lounge, and utility room. It features fitted cupboards and display cabinets, along with access to the loft space.
Kitchen
The kitchen features a variety of base-level cupboards and drawers, complemented by matching wall-mounted cabinets. There is space for a gas cooker with an extractor above and room for a low-level fridge. A one-and-a-half bowl sink and drainer are positioned beneath the front-facing window, offering views of the driveway and front garden. An archway leads into the dining room.
Dining Room
Within the dining room there is ample space for a dining table and chairs, with a front-facing window.
Utility Room
The utility room offers a selection of base-level cupboards, along with matching wall-mounted and full-height cabinets, one of which houses the floor-mounted Potterton boiler and Prosteel unvented cylinder. There’s space for a washing machine and a low-level freezer. A stainless steel sink and drainer are situated beneath a rear-facing window. A double-glazed door opens onto the rear patio.
Lounge
A bright and spacious lounge features a sliding double-glazed door that opens onto the rear patio and garden. A brick-accented wall showcases an electric fireplace.
Inner Hall
The inner hall leads to all three bedrooms and the bathroom and includes a shallow double storage cupboard.
Bedroom One
A spacious extended double bedroom with dual aspect views of the rear garden, featuring a range of fitted cupboards, drawers, and display cabinets.
Bedroom Two
A double bedroom with a front-facing window, complete with fitted wardrobes and drawers.
Bedroom Three
A double bedroom featuring a range of fitted furniture, with a rear-facing window overlooking the garden.
Bathroom
The bathroom features a spacious walk-in shower cubicle with a thermostatic shower, a built-in basin, and a back-to-wall WC with a push-button flush. It also includes a wall-mounted chrome heated towel rail and a front-facing opaque window.
Cloakroom
A sliding pocket door opens to the cloakroom, which includes a WC, a rear-facing opaque window, and a built-in full-height double cupboard.
Energy Class
- Energetic class: D
- Global Energy Performance Index:
- EPC Current Rating: 56.0
- EPC Potential Rating: 78.0
- A
- B
- C
-
| Energy class DD
- E
- F
- G
- H
Address
Similar Listings
Avon Avenue, Avon Castle, Ringwood, BH24
- Guide Price £1,100,000
Paddock Close, St Ives, Ringwood
- Offers Over £535,000
