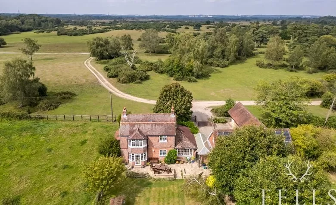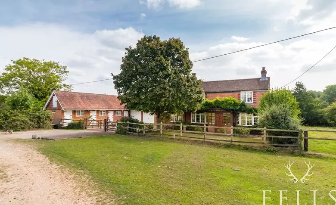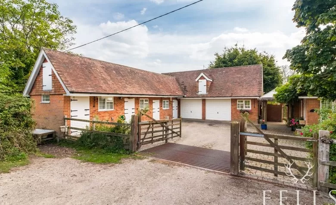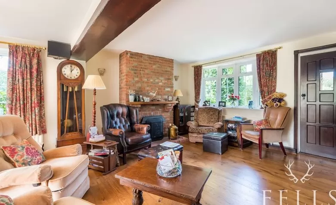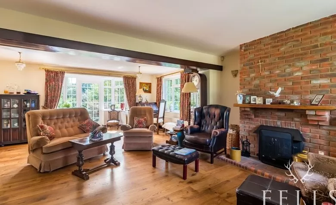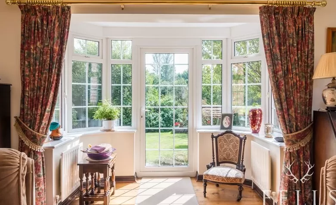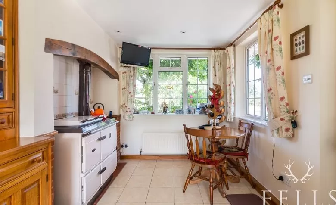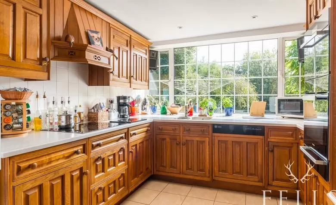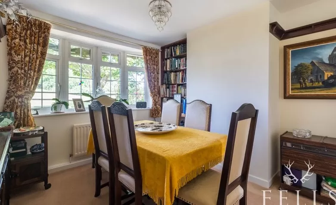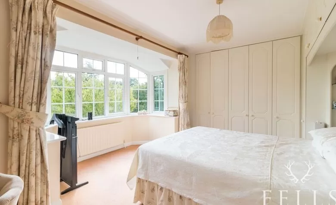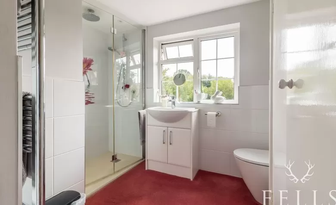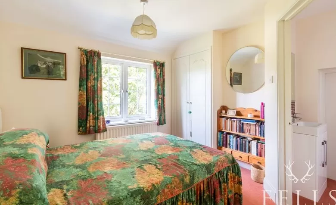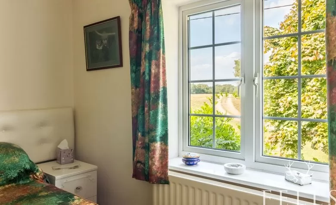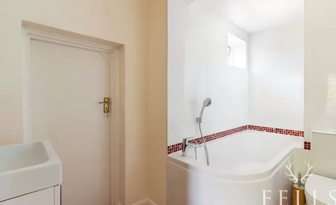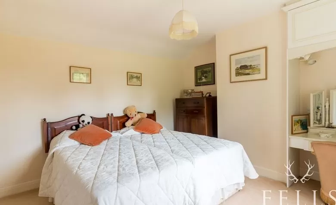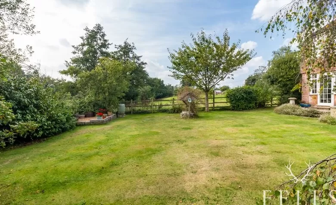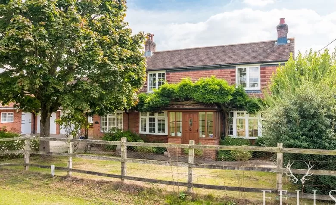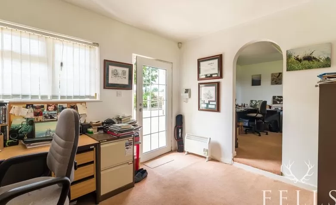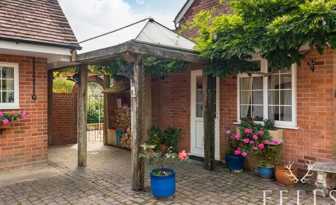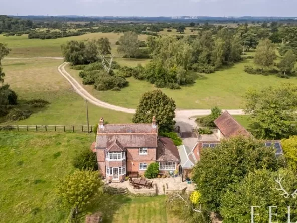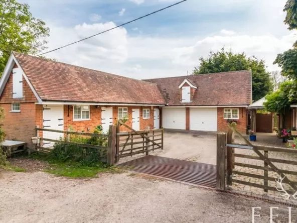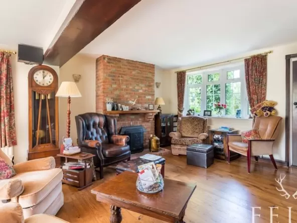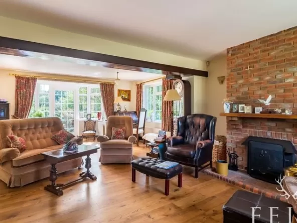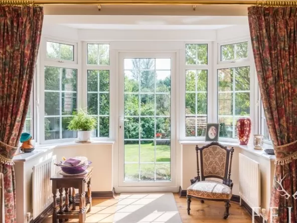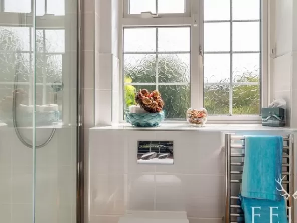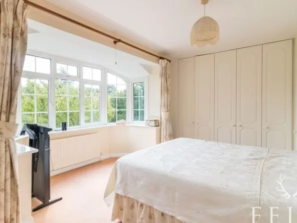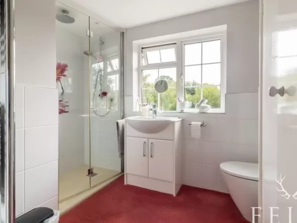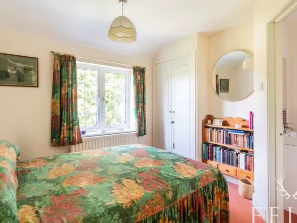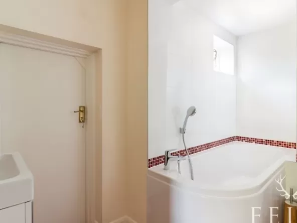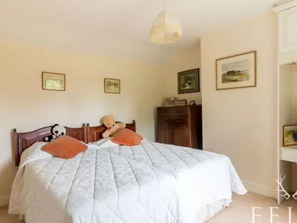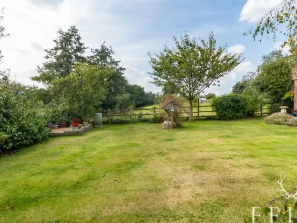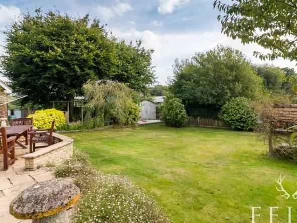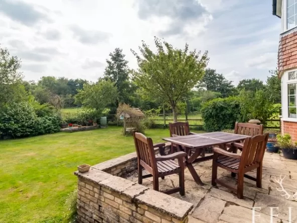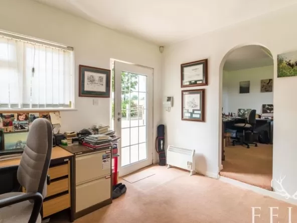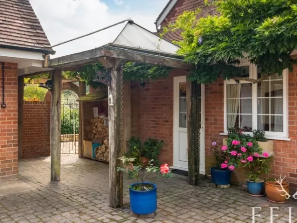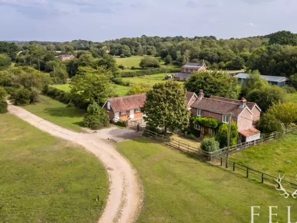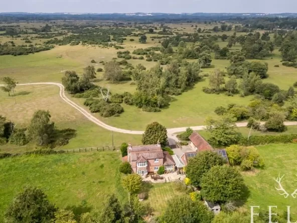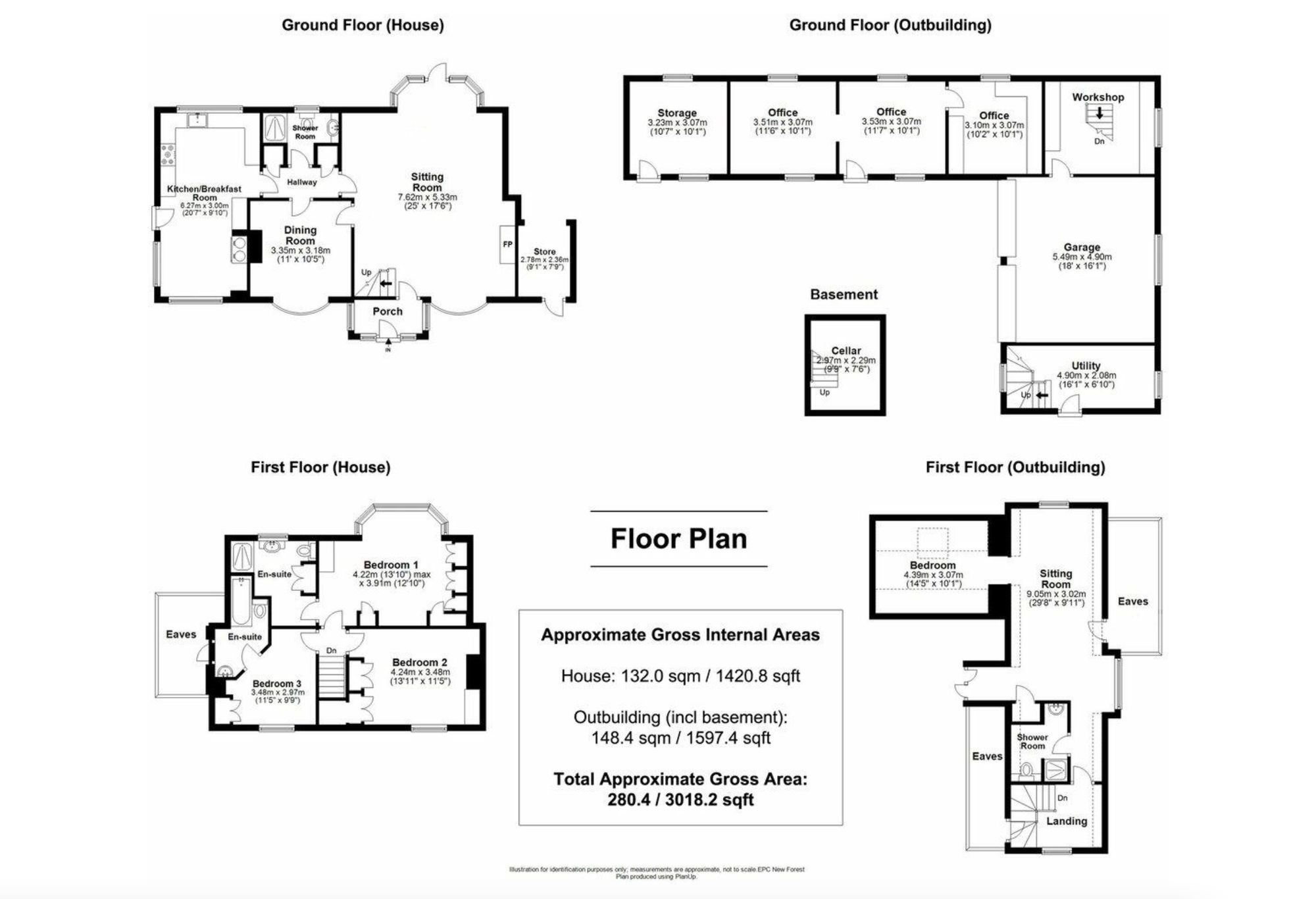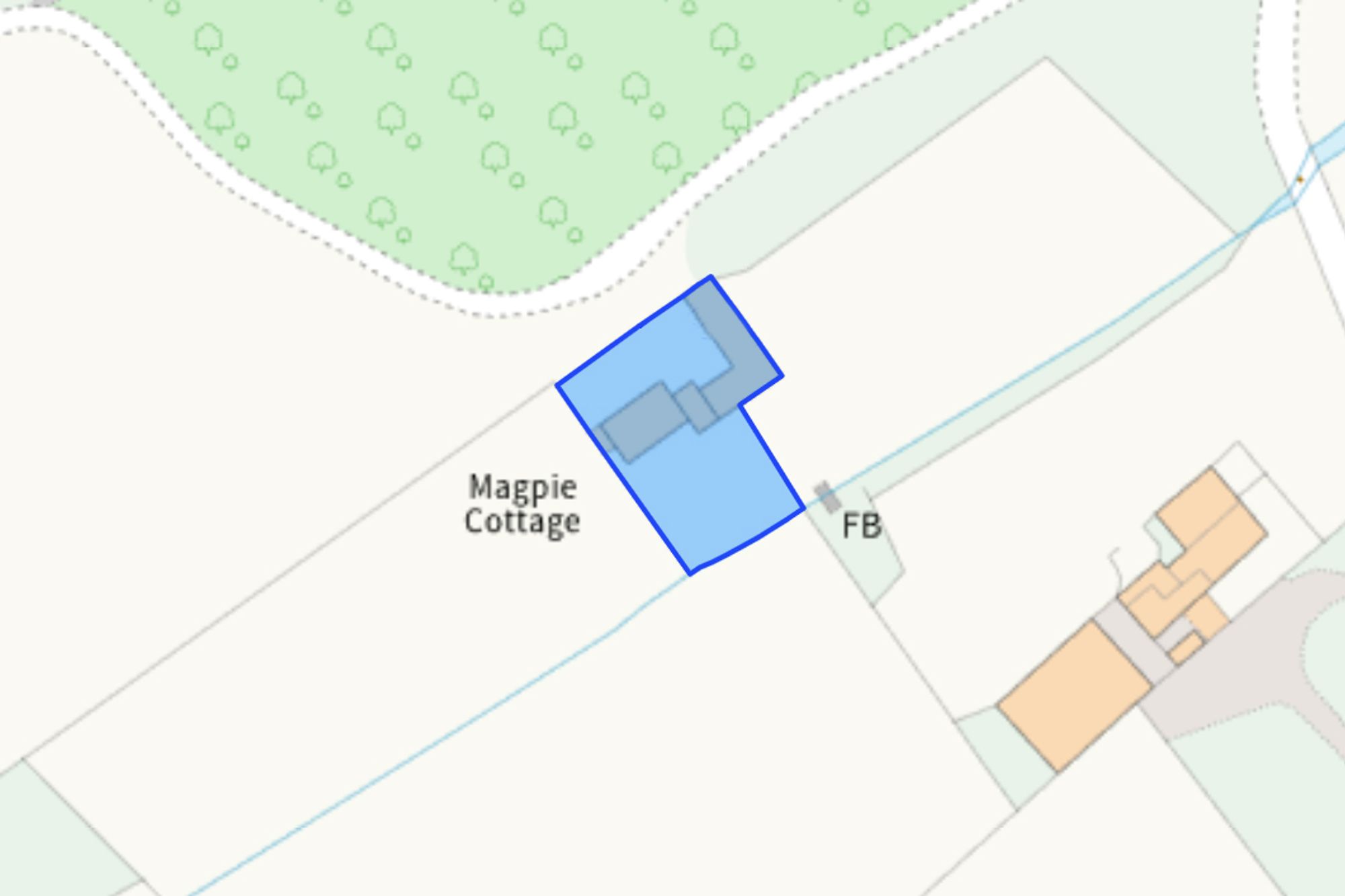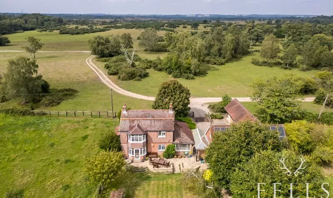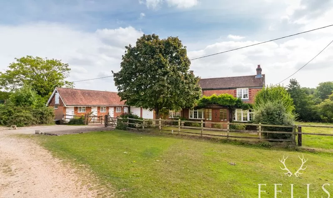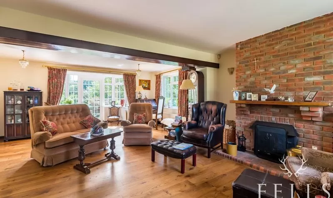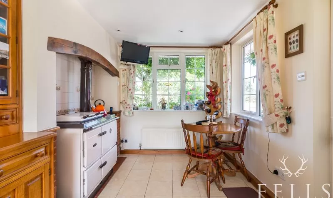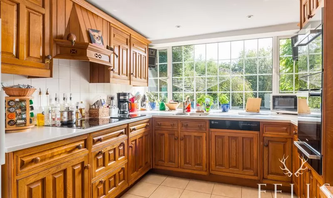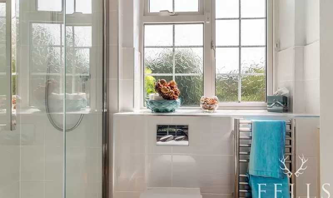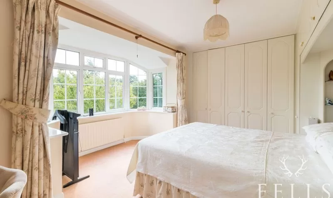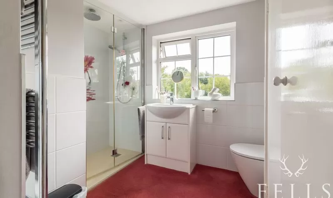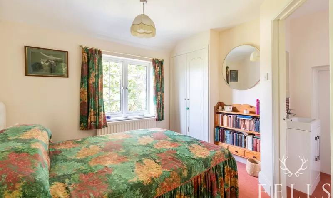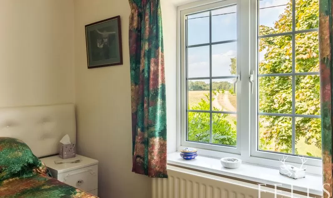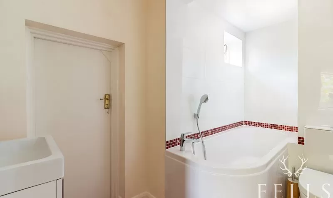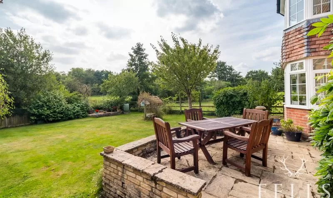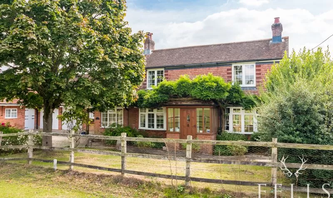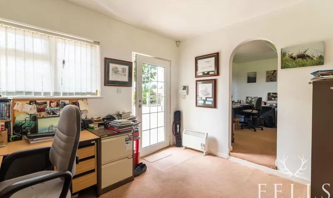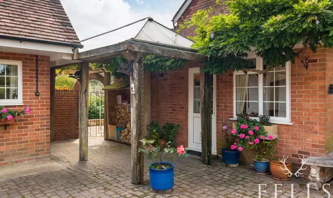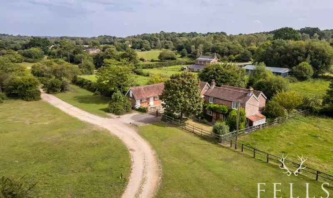Overview
- 4
- 4
- Double garage, Driveway
- 280
Features
- Annex with independent lounge, bedroom, utility room, and shower room, ideal for guests or as a self-contained living space.
- Beautiful oak-glazed entrance porch with direct access to the open forest.
- Converted stable block with two offices, a storage room, and a photographic darkroom, providing versatile work-from-home spaces.
- Large double garage with twin electric doors, a workshop, and additional storage space.
- Private driveway with both cattle grid and pedestrian gate, all surrounded by stunning open forest views.
- Solar panels installed, providing eco-friendly energy solutions for the property.
- South-facing rear garden with a raised terrace, well-kept lawn, mature borders, and views across adjacent paddocks.
- Spacious triple-aspect sitting room with bay windows and stunning views of the open forest and adjacent paddock.
- Sun-filled kitchen breakfast room with triple-aspect windows and modern integrated appliances, including a Stanley range cooker.
- Three generous double bedrooms, two with en-suites, offering picturesque forest or garden views.
Description
Nestled in the heart of the New Forest, this stunning four bedroom cottage offers an idyllic blend of rural charm and modern convenience. With breathtaking views of the open forest and direct access to tranquil walking paths, this home provides an unmatched living experience. The spacious sitting room features triple-aspect windows, a brick chimney with a fitted log burner, and solid oak flooring throughout. The kitchen breakfast room is bright and airy, boasting modern integrated appliances, including a Stanley range cooker, and large picture windows that overlook the rear garden. The property also benefits from solar panels, ensuring energy efficiency.
The home offers three generous double bedrooms, two with en-suites, each enjoying picturesque views of the forest or adjacent fields. A separate annex provides independent living space with a lounge, bedroom, and utility room, perfect for guests or extended family. Outside, the south-facing garden features a raised terrace, mature flower borders, and views across adjacent paddocks, as well as a functional well, a large timber shed, and a workshop with a cellar, adjoining the double garage with electric doors. Additional features include a converted stable block with offices and storage, and a private driveway. This property combines luxury living with the peace and beauty of the New Forest, making it an exceptional opportunity.
Living in Bramshaw
Living in Bramshaw offers the perfect balance between peaceful rural life and convenient access to essential amenities. As a picturesque village nestled in the heart of the New Forest, Bramshaw is surrounded by beautiful woodland, open heathland, and plenty of walking trails, making it a haven for nature lovers. The village retains its charming, countryside character while being just a short drive from larger towns such as Lyndhurst and Romsey, where you’ll find a wider selection of shops, restaurants, and services.
For commuters, Southampton Airport Parkway is just a 20-minute drive away, providing a direct rail link to London Waterloo in 75 minutes. Local conveniences include The Rockingham Arms pub and restaurant, a mere half-mile stroll from the village at Canada, perfect for enjoying traditional dining. Bramshaw also has nearby farm shops, primary schools, and leisure activities like Bramshaw Golf Club. Combining rural tranquillity with excellent transport links, Bramshaw is a sought-after location for countryside living.
What 3 Words location: ///darker.pies.blackbird – Take the access onto Canada Common off Furzley Lane / Blackhill Road.
Entrance Porch
A charming oak-glazed entrance porch opens to the front door, offering views of the picturesque open forest.
Sitting Room
This generously sized, triple-aspect sitting room features bay windows and a door to the south, leading to the rear patio. The front-facing window offers breathtaking views of the open forest, while the side window overlooks a peaceful grazing paddock. The room boasts a brick chimney with a fitted log burner and solid oak flooring, seamlessly extending into the hallway. A staircase ascends to the first-floor landing.
Dining Room
A spacious dining room with ample room for a table and chairs, complete with a front-facing window that provides a scenic view of the open forest.
Inner Hall
The inner hall offers access to the kitchen, dining room, and shower room/toilet, as well as two convenient storage cupboards, one containing the water softener.
Shower Room
This fully tiled shower room features wood-effect flooring, a shower cubicle with a thermostatic Aqualisa shower, rain-style showerhead, and riser. A vanity unit with a basin, back-to-wall WC with push-button flush, a mirrored cabinet, a chrome heated towel rail and under floor heating complete the room. A rear-facing opaque window allows for privacy.
Kitchen/Breakfast Room
A bright and airy triple-aspect kitchen breakfast room, offering a large picture window overlooking the rear garden, a front-facing window with views of the open forest, and a side window with a glazed door leading to the driveway. The kitchen is equipped with base-level cupboards, wall-mounted cabinets, integrated Miele steam oven, standard oven, warming drawer, four-ring induction hob, Hoover dishwasher, and a Stanley range cooker that also heats water and central heating. Corian worktops, with a moulded one-and-a-half-bowl sink and drainer, add a touch of elegance.
First Floor Landing
The first-floor landing leads to three bedrooms and provides access to the loft.
Bedroom One
A bright and spacious bedroom with a rear-facing bay window overlooking the garden and adjacent fields. The room includes a range of Sharps built-in wardrobes and furniture.
En-Suite
This en-suite offers a large shower cubicle with a thermostatic Aqualisa shower, a vanity unit with basin beneath a rear-facing window, WC with push-button flush, a double airing cupboard with slatted shelving, a chrome heated towel rail, and a recessed mirrored cabinet. There is also access to the loft space.
Bedroom Two
Another spacious double bedroom, positioned at the front of the property, offering beautiful views of the open forest. It includes a fitted dressing table with high-level cupboards and two built-in double wardrobes.
Bedroom Three
A double bedroom with stunning views of the open forest from its front-facing window. The room also features a built-in double wardrobe.
En-Suite
The en-suite includes a curved panelled bath, a WC with push-button flush, a vanity unit with a basin and mirror, a chrome heated towel rail, and a high-level side window. A door leads to eaves storage above the kitchen.
Annex
Utility Room
Located on the ground floor, the utility room features both low-level and wall-mounted cabinets, space for a tumble dryer and under-counter fridge or freezer, and a sink with drainer beneath a rear-facing window. A front window offers views of the driveway and forest beyond. A wooden staircase leads to the first-floor annex.
Landing
The first-floor landing includes a side window and an eaves storage cupboard.
Shower Room
The annex shower room contains a shower cubicle with an electric shower, a pedestal basin, and a WC.
Lounge
A spacious triple-aspect lounge with views of adjacent fields, a vaulted ceiling, a storage cupboard, and eaves storage. A glazed tallet door and wooden outer door look out over the front driveway and Canada Common beyond. An opening leads into the bedroom area.
Bedroom
This bedroom can accommodate a double or two single beds. Located within the roof pitch, it has some head height restrictions and a side-facing Velux window.
Offices/Store Room
The converted stable block comprises two offices linked by an opening, a photographic darkroom and a storage room. In addition to the office windows, overlooking the front driveway, there are four high-level side windows, and a large hayloft storage area, accessed from the storage room.
Energy Class
- Energetic class: D
- Global Energy Performance Index:
- EPC Current Rating: 55.0
- EPC Potential Rating: 90.0
- A
- B
- C
-
| Energy class DD
- E
- F
- G
- H
Address
Video
Similar Listings
Frogham Hill, Frogham, SP6
- Guide Price £675,000
The Granary, Bickton, SP6
- Offers in Region of £490,000


