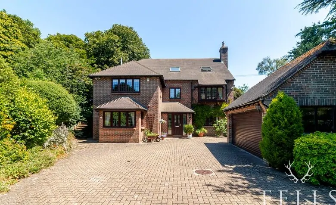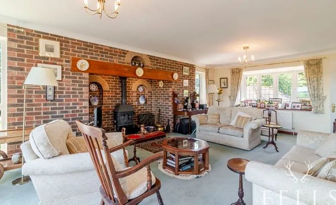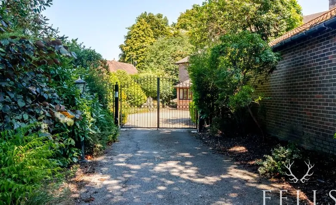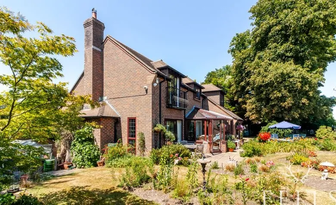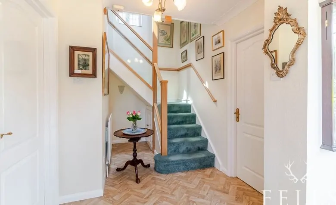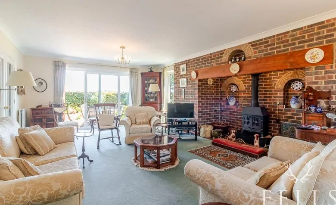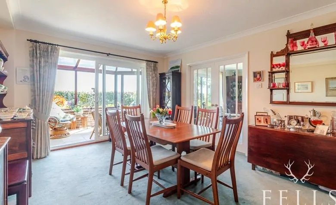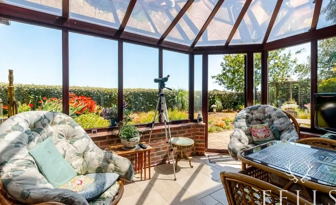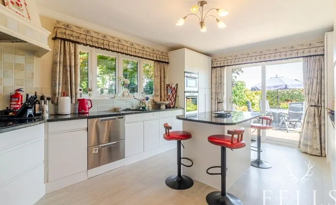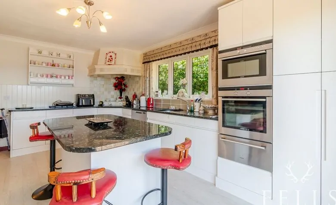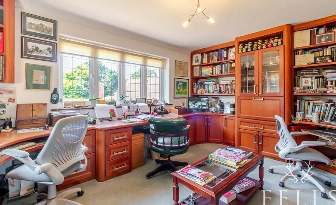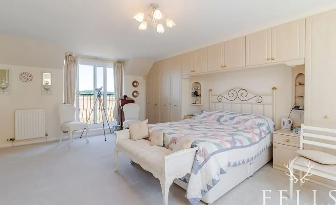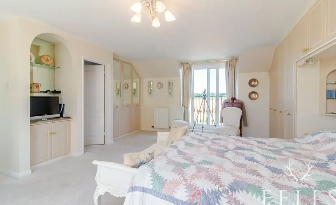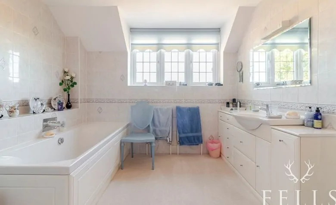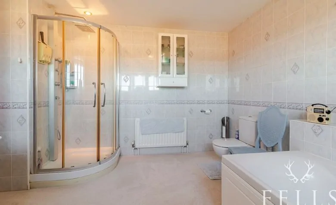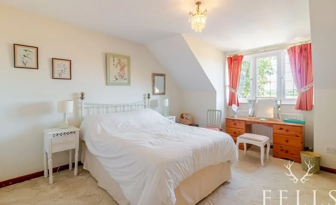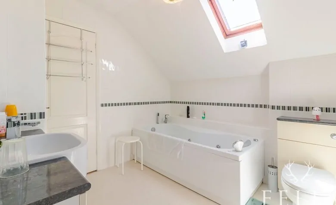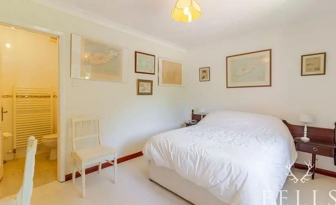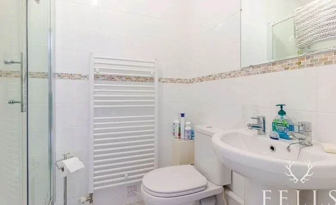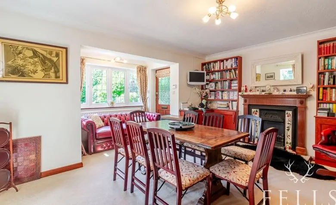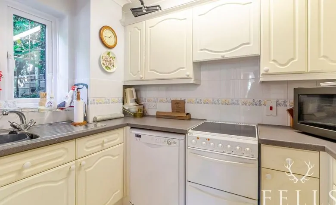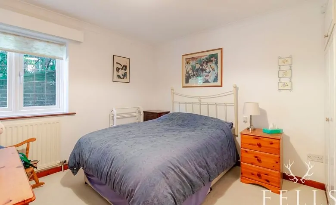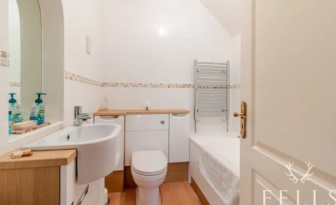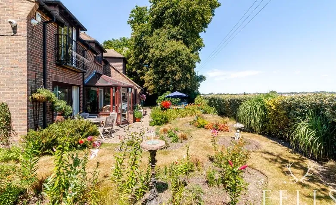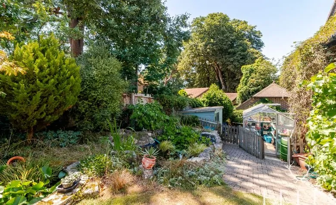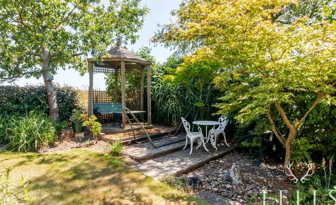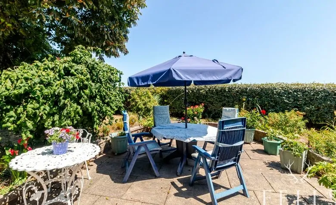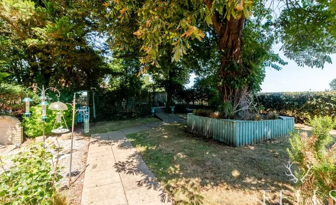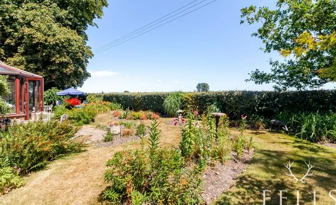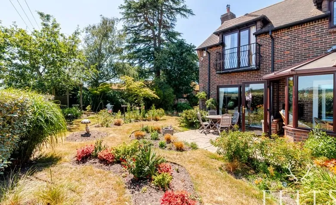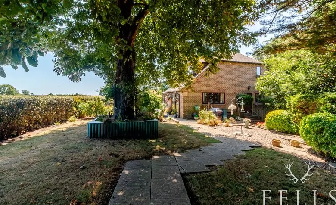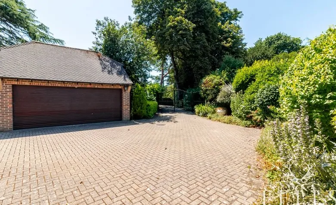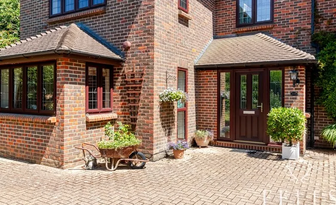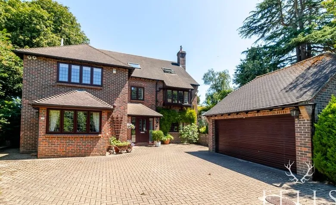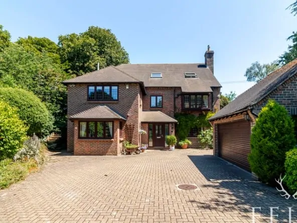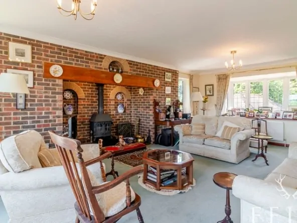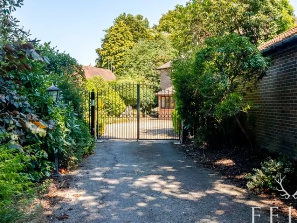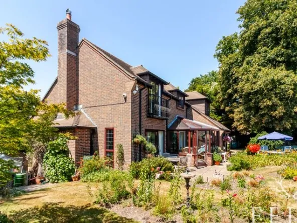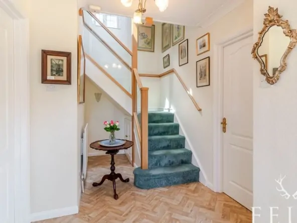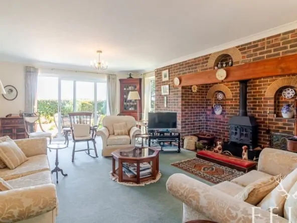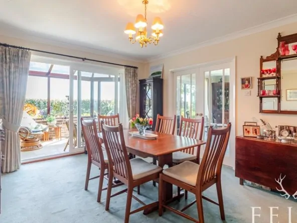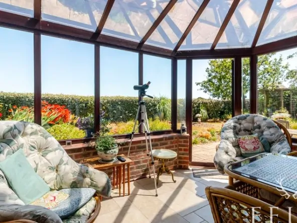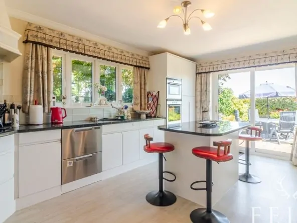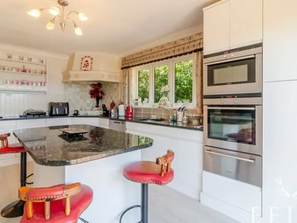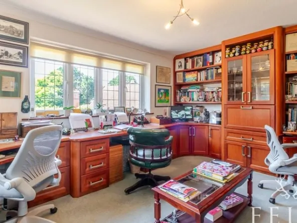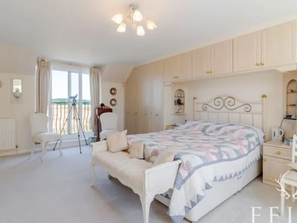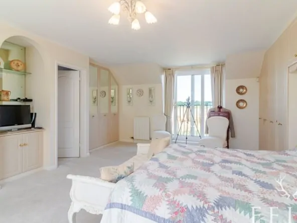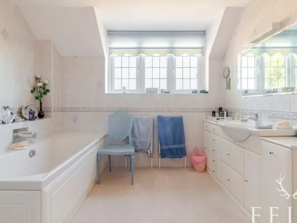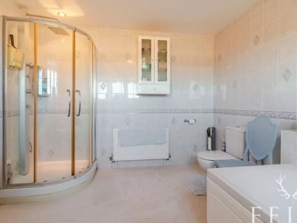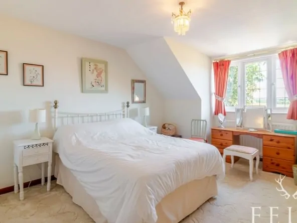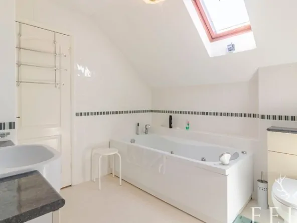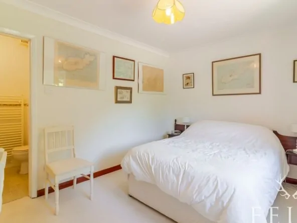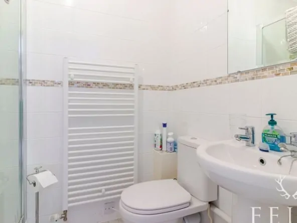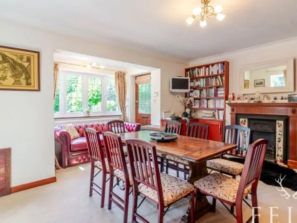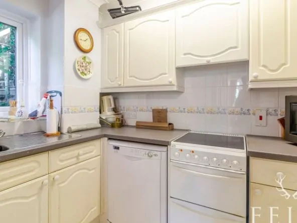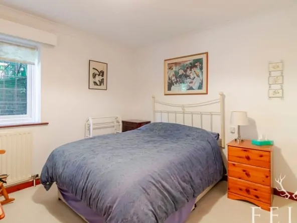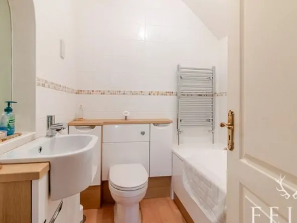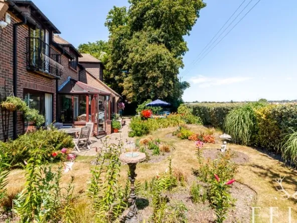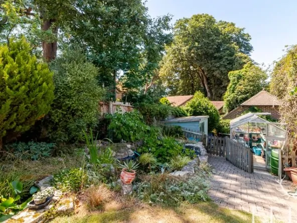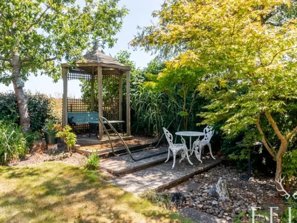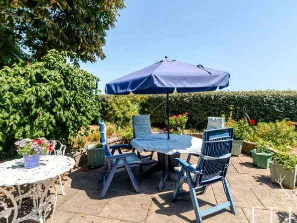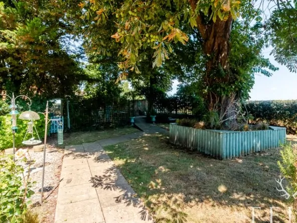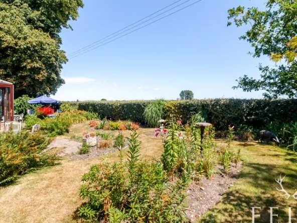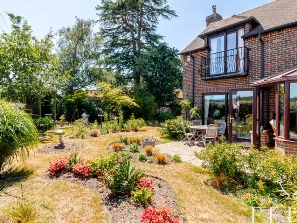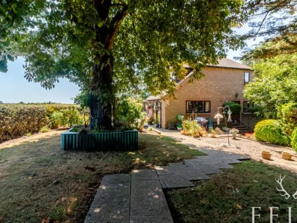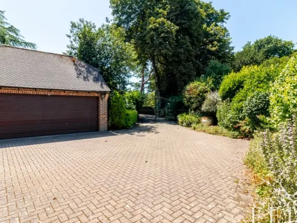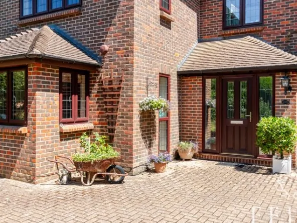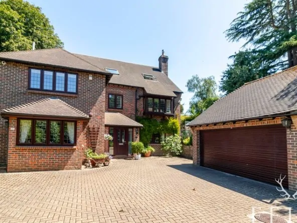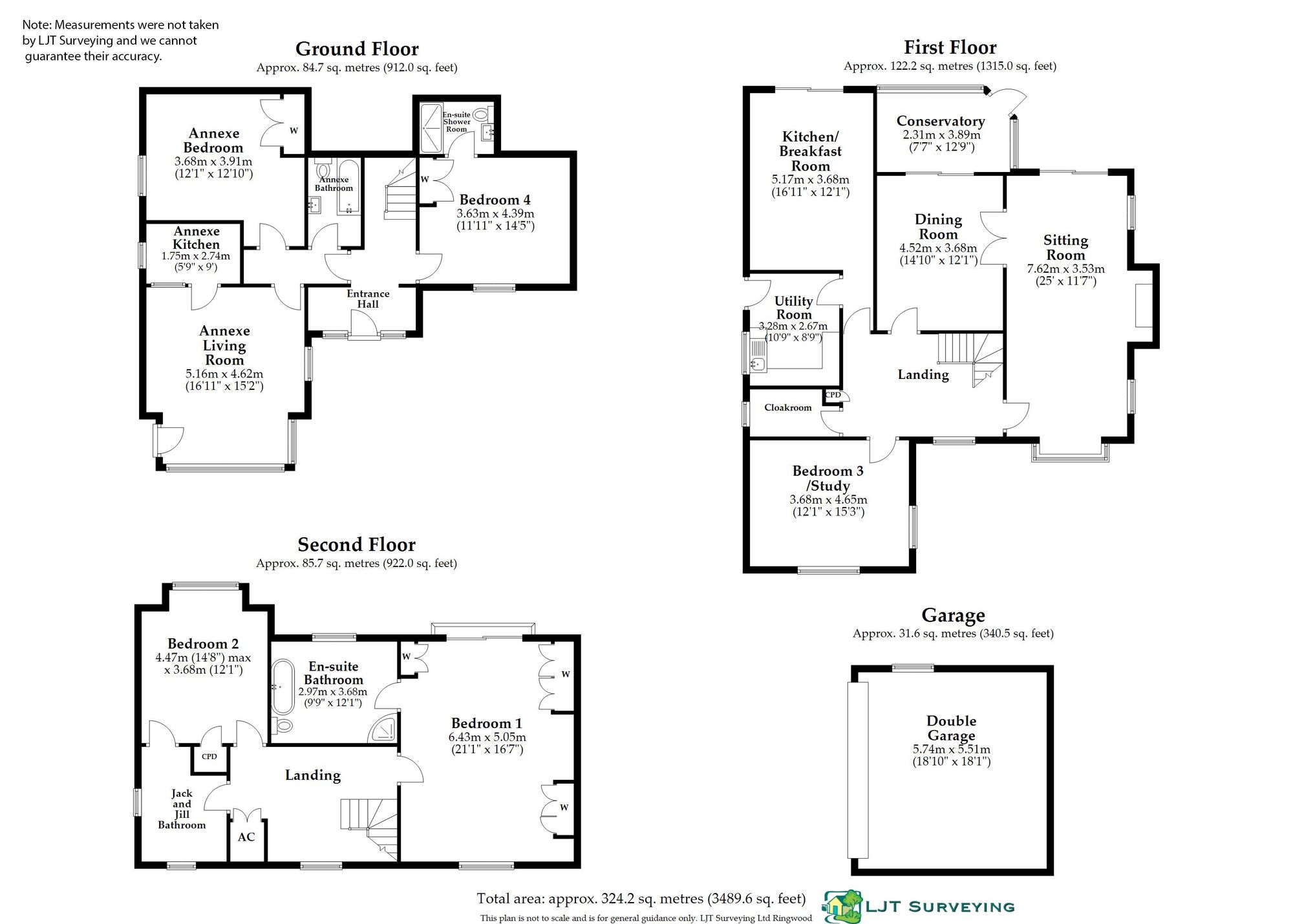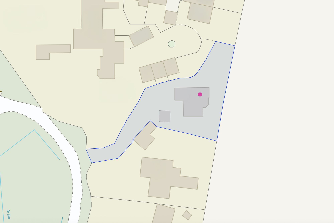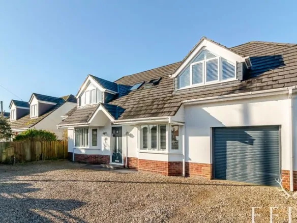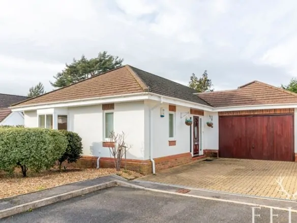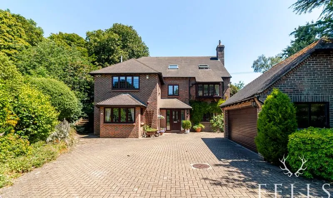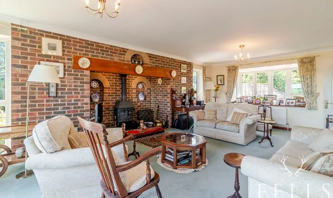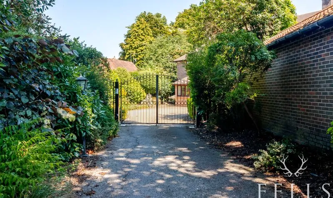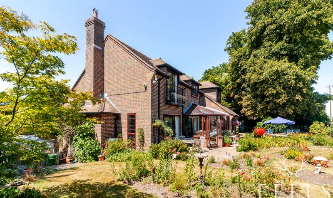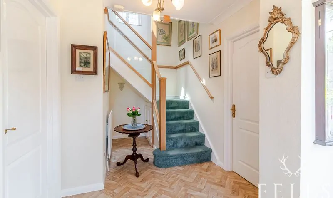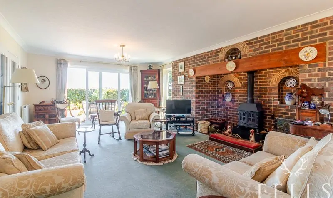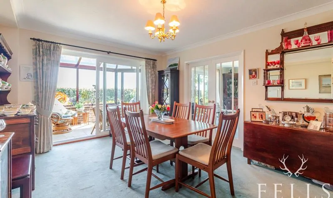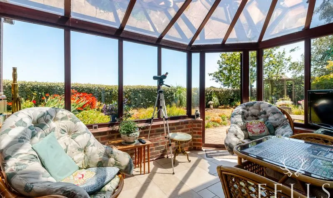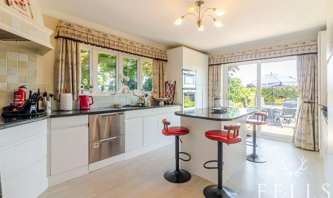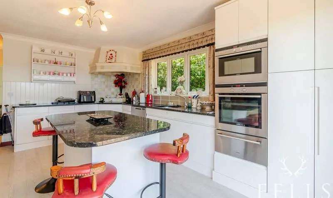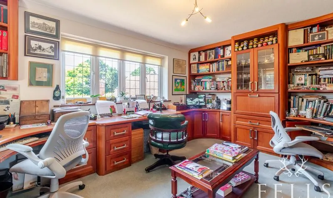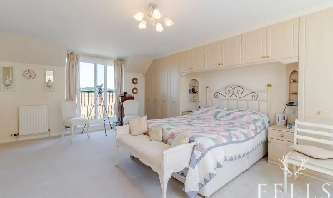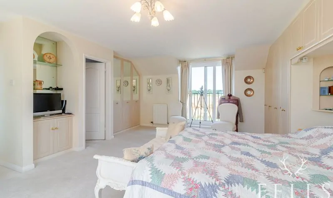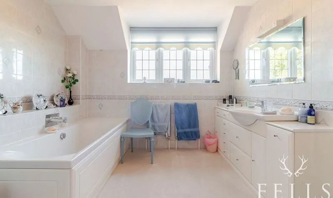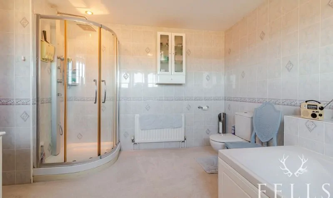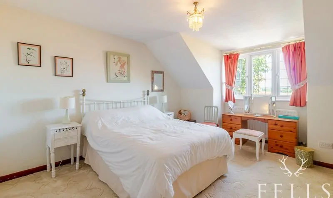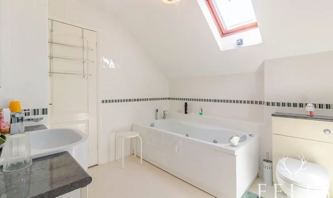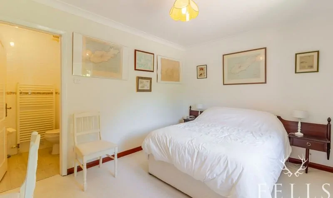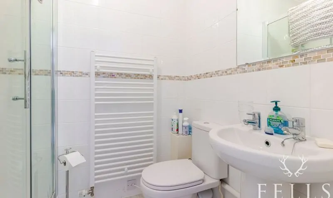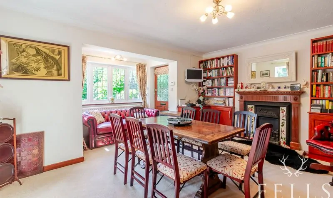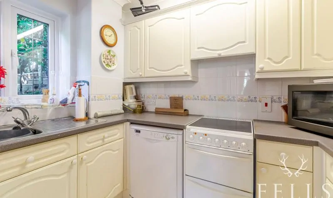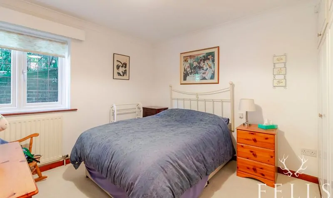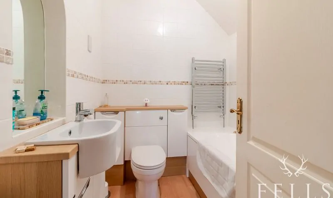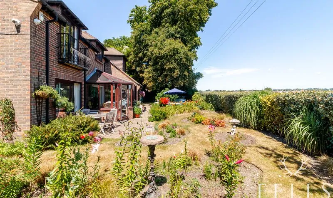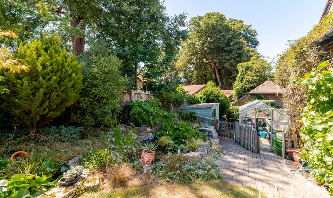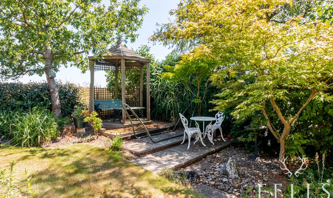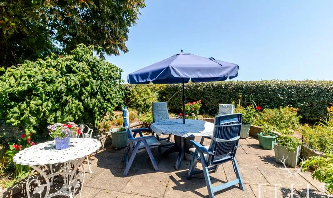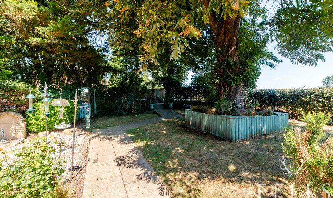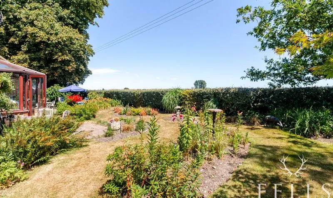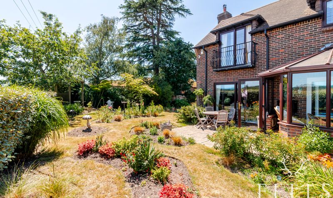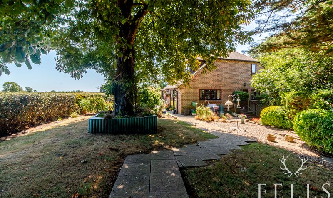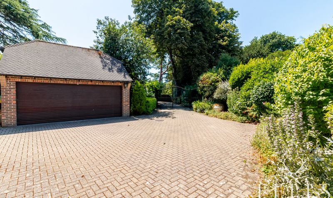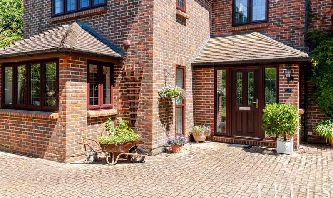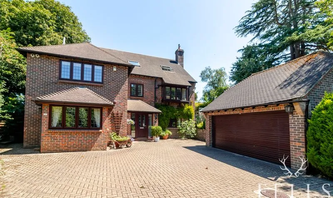Overview
- Detached House
- 4
- 4
- Double garage, Driveway
- 292
Features
- Approx. 3,149 sq ft of versatile accommodation across three floors
- Beautifully landscaped rear garden with pond, greenhouse & veg beds
- Bespoke fitted home office with twin desks, drinks fridge and storage
- Detached double garage with power, lighting and extensive driveway parking
- Four/Five Double Bedrooms with three en-suites
- Granite-topped kitchen with high-spec integrated appliances & utility room
- Ground floor annexe potential with kitchen, bathroom, lounge & bedroom
- Principal suite with Juliet balcony, fitted furniture and en-suite
- Set on a private and secluded 0.29-acre plot behind electric gates
- Spacious triple aspect living room with inglenook fireplace & sliding doors
Description
Substantial and versatile detached residence with self-contained annexe potential, just a short walk from David Lloyd Leisure Centre
The owners are suited with an onward purchase.
Set well back from the road behind electric gates and a long tree-lined driveway, this spacious and adaptable four/five bedroom detached home offers a wealth of flexible accommodation, ideal for multi-generational living or those seeking annexe potential. The property extends to approximately 3,149 sq ft and occupies a private 0.29 acre plot.
On the ground floor, the welcoming entrance hall includes a storage cupboard and leads to a generous double bedroom with built-in wardrobes, dressing table, and an en-suite shower room.
Also on the ground floor is a self-contained section of the house, ideal for use as an annexe. This includes an inner hallway, a double bedroom with fitted wardrobes, a separate bathroom, and a good-sized living room with dual-aspect windows and a door out to the front. The adjacent kitchen features a range of units, space for appliances, and a side aspect window for natural light.
Upstairs on the first floor, the living room is a fantastic size with a triple aspect, including a front-facing bay window, two side windows flanking an inglenook-style fireplace with a woodburning stove, and sliding doors out to the rear garden. Double doors lead into a formal dining room, which in turn flows into the conservatory – enjoying garden views and a flagstone-style floor.
The kitchen is stylishly appointed with granite worktops, handleless units, Bosch induction hob, Fisher & Paykel double dishwasher drawers, integrated ovens with warming drawer, fridge, and pull-out storage systems. A sliding door leads out to the rear garden, while an adjoining utility room offers further storage, a stable door to the side, and space for laundry appliances and an upright fridge freezer.
Also on this floor is a cloakroom, coat cupboard, and a bespoke home office fitted with cabinetry, drinks fridge, wine cooler, and twin workstation setup.
The second floor includes a spacious landing with skylight and storage housing the hot water cylinder. The principal bedroom enjoys both front and rear aspects, including a Juliet balcony overlooking the garden, fitted wardrobes and drawers, and an en-suite with spa-style shower, bath, twin heated towel rails, and integrated cabinetry.
The additional second-floor bedroom is another generous double with fitted wardrobes, served by a Jack & Jill style bathroom with Jacuzzi bath, shower cubicle, WC, and vanity basin with storage.
Approached via a long driveway behind wrought iron electric gates, the block-paved frontage offers plentiful parking and access to a detached double garage with electric roller door, power, and lighting. Side gates lead to the landscaped rear garden, designed for both entertaining and enjoyment, with lawned areas, seating terraces, a pergola, pond, greenhouses, and a sectioned-off area for growing vegetables.
The property benefits from a full security system including an alarm and external CCTV. The total plot extends to approximately 0.29 acres.
Energy Class
- Energetic class: C
- Global Energy Performance Index:
- EPC Current Rating: 73.0
- EPC Potential Rating: 80.0
- A
- B
-
| Energy class CC
- D
- E
- F
- G
- H
Address
Video
Similar Listings
East View Road, Ringwood, BH24
- Guide Price £700,000
Brockwood, St Leonards, Ringwood
- Guide Price £600,000


