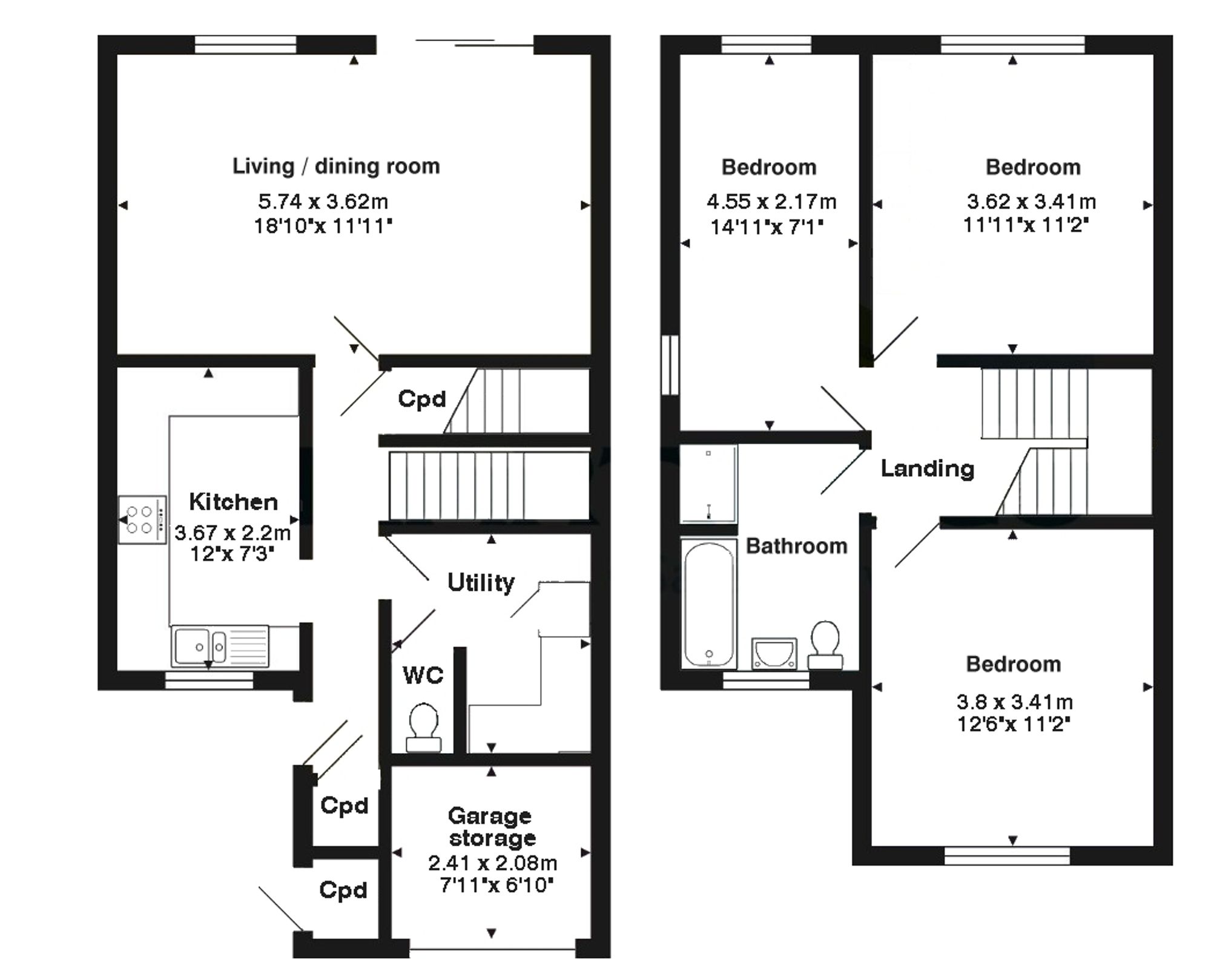Overview
- Semi-Detached House
- 3
- 1
- Driveway
- 103
Description
Welcome to this beautifully presented family home tucked away in the quiet, friendly cul-de-sac of Churchill Close — an ideal setting for a growing family.
Step into a bright and welcoming entrance hall, complete with a handy coat cupboard and an additional under-stairs cupboard — perfect for storing household essentials out of sight.
At the rear of the home, the spacious lounge/dining room is flooded with natural light thanks to large windows and sliding doors that open onto the garden — perfect for relaxed evenings or summer playtime.
The kitchen, positioned at the front of the home, is stylish and functional, featuring timber-fronted units, a 5-ring gas hob with extractor, double electric oven, and space for an under-counter fridge. There’s also space for a dishwasher — making day-to-day living that little bit easier.
Opposite, the thoughtfully designed utility room provides a space away from the kitchen for the washing machine and tumble dryer, as well as a tall fridge/freezer. Additional cupboards and extra worktop space add to the home’s practicality. Just off the utility room is a convenient downstairs WC.
Upstairs, you’ll find three generous double bedrooms — offering flexibility for children, guests, or a home office. The family bathroom features a bath, separate shower, WC, modern basin, and a heated towel rail.
The garden is perfect for family living, with a decked seating area just outside the living room, a lawned area for childrens play, and raised flower beds for added colour and charm.
Storage space is plentiful at this home: the front section of the former garage is ideal for bikes and outdoor gear, while two large sheds offer space for garden tools, garden furniture and children’s outdoor toys — and there’s even an impressive workshop or mancave for hobbies or projects.
At the front, the wide block-paved driveway provides off-road parking for up to three cars.
Local facilities
Situated in the heart of Alderholt, this home enjoys a peaceful village setting with excellent local amenities including a Co-op convenience store with Post Office, a pub, a primary school, recreation grounds and the Sports and Social Club – all within 15 minutes walking distance.
More extensive shopping facilities, supermarkets, cafés, and restaurants are within 15 minutes drive in Fordingbridge, Ringwood and Verwood.
Families will appreciate proximity to middle and senior schools in Cranborne, Verwood, Fordingbridge and Wimborne, while commuters benefit from convenient road access to Salisbury, Ringwood, Bournemouth, and Southampton via the A31 / M27 and A338.
Surrounded by natural beauty, the area is a gateway to wonderful country walks on the Cranborne Estate and in Ringwood Forest. The New Forest National Park is just 6 miles (approx. 15 minutes by car), offering open countryside, woodlands, and extensive outdoor activities.
Lounge / dining room (18′ 10″ x 11′ 11″ (5.74m x 3.62m))
Spacious, bright and airy living room. Sliding doors with integrated blinds open onto the garden.
Kitchen (12′ 0″ x 7′ 3″ (3.67m x 2.20m))
Well fitted timber kitchen, featuring a 5 burner gas hob, extractor fan, dishwasher. Window out to the front with integral blind.
Utility room (8′ 9″ x 7′ 11″ (2.66m x 2.41m))
Practical utility room that houses the washing machine, tumble dryer, as well as a fridge/freezer, providing useful additional storage. A ground floor WC is accessed through the utility room.
Main Bedroom (12′ 6″ x 11′ 2″ (3.80m x 3.41m))
Large double bedroom overlooking the front of the house.A lovely bright space.
Bedroom 2 (11′ 11″ x 11′ 2″ (3.62m x 3.41m))
Bedroom 2 – a lovely bright room with picture window overlooking the garden.
Bedroom 3 (14′ 11″ x 7′ 1″ (4.55m x 2.17m))
Light and bright 3rd bedroom, capable of taking a double bed. Windows to the side and rear.
Bathroom (8′ 11″ x 7′ 0″ (2.71m x 2.14m))
Attractive, well presented bathroom, with walk-in shower, bath, wash basin and heated towel rail.
Storage
Half garage at the front of the property, ideal storage for bikes, motorcycle or sports equipment (2.41 x 2.08m – 7’11″x 6’10”).
Shed attached to the side of the house (4.82 x 1.53m – 15’4″x 5′)
Garden shed (3.0 x 2.4m – 9’10″x 7’10”)
Workshop
Timber workshop (3.66 x 2.3m – 12’0″x 7’6″)
Energy Class
- Energetic class: C
- Global Energy Performance Index:
- EPC Current Rating: 74.0
- EPC Potential Rating: 86.0
- A
- B
-
| Energy class CC
- D
- E
- F
- G
- H
Address
Similar Listings
Hamilton Park, Downton, SP5
- Guide Price £390,000
Meadow Road, Ringwood, BH24
- £2,000|pcm






































