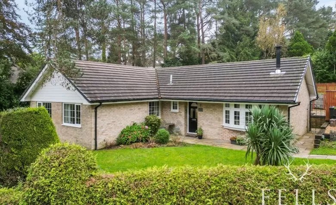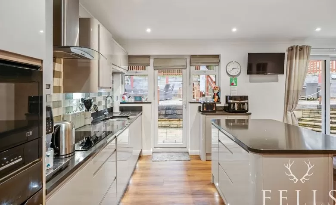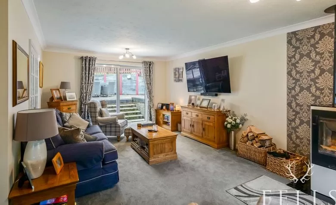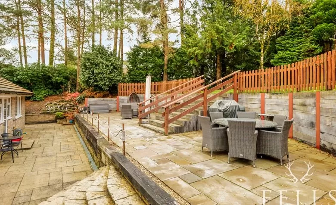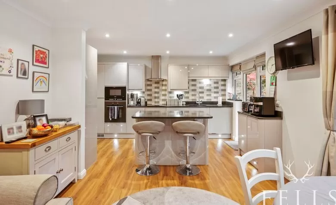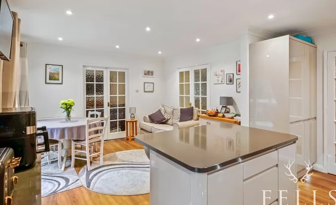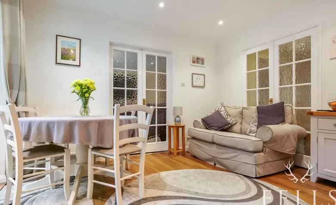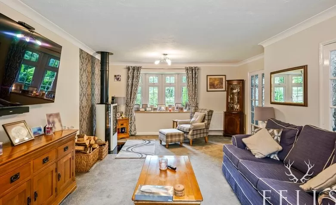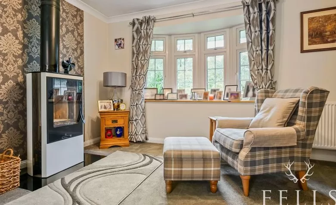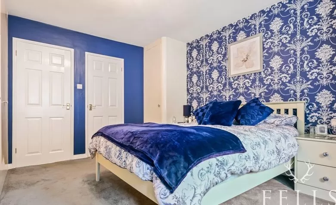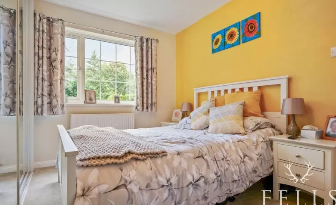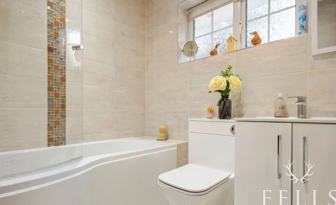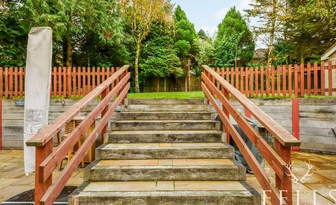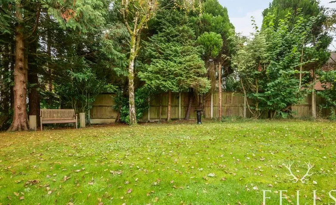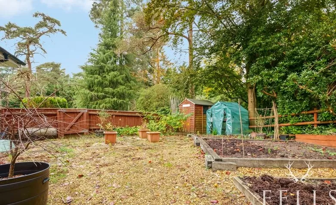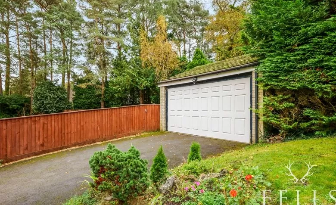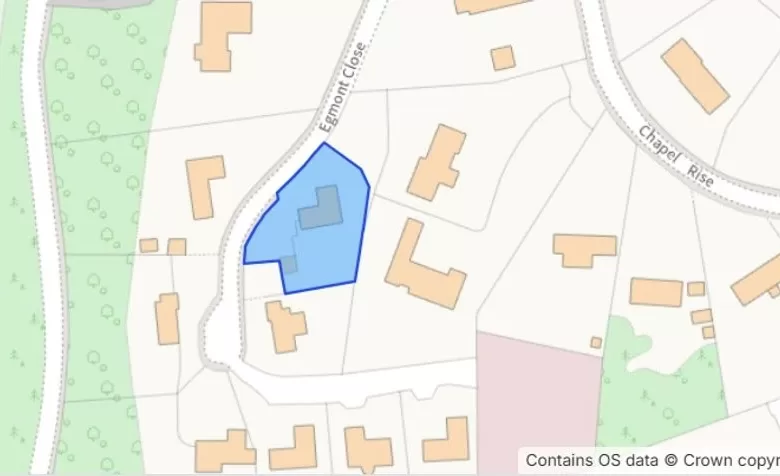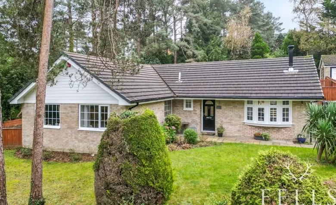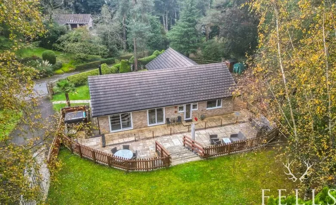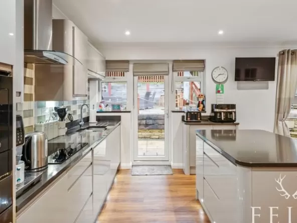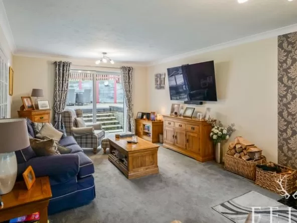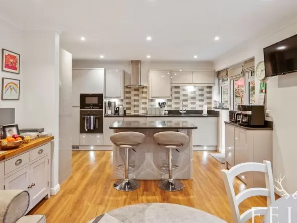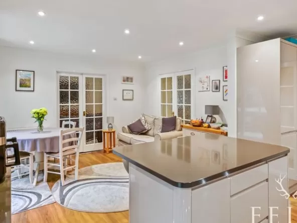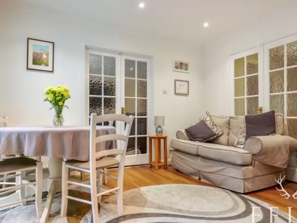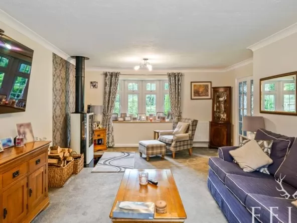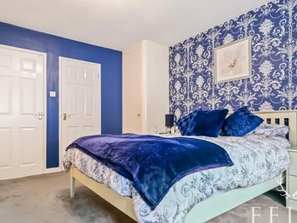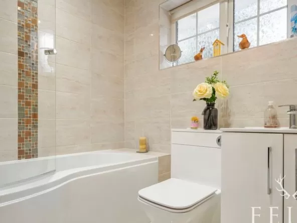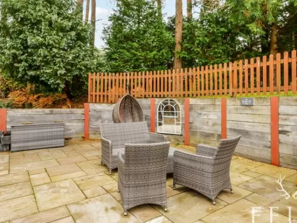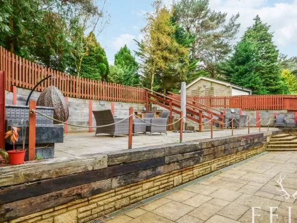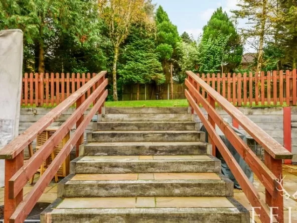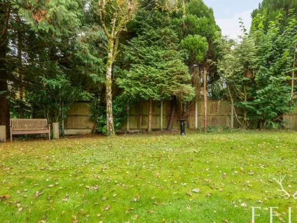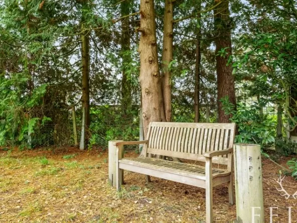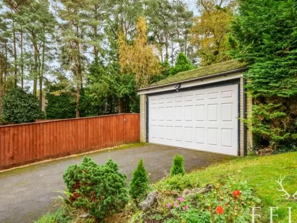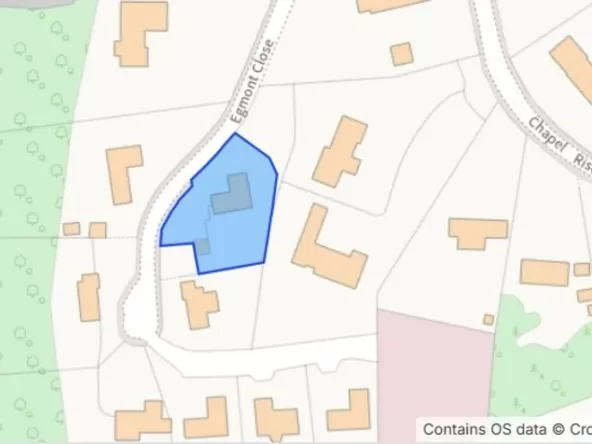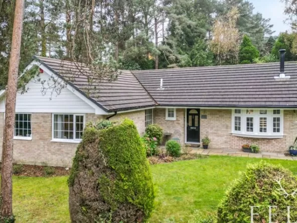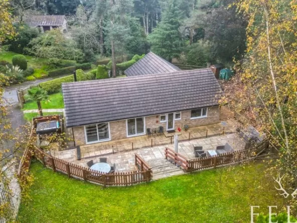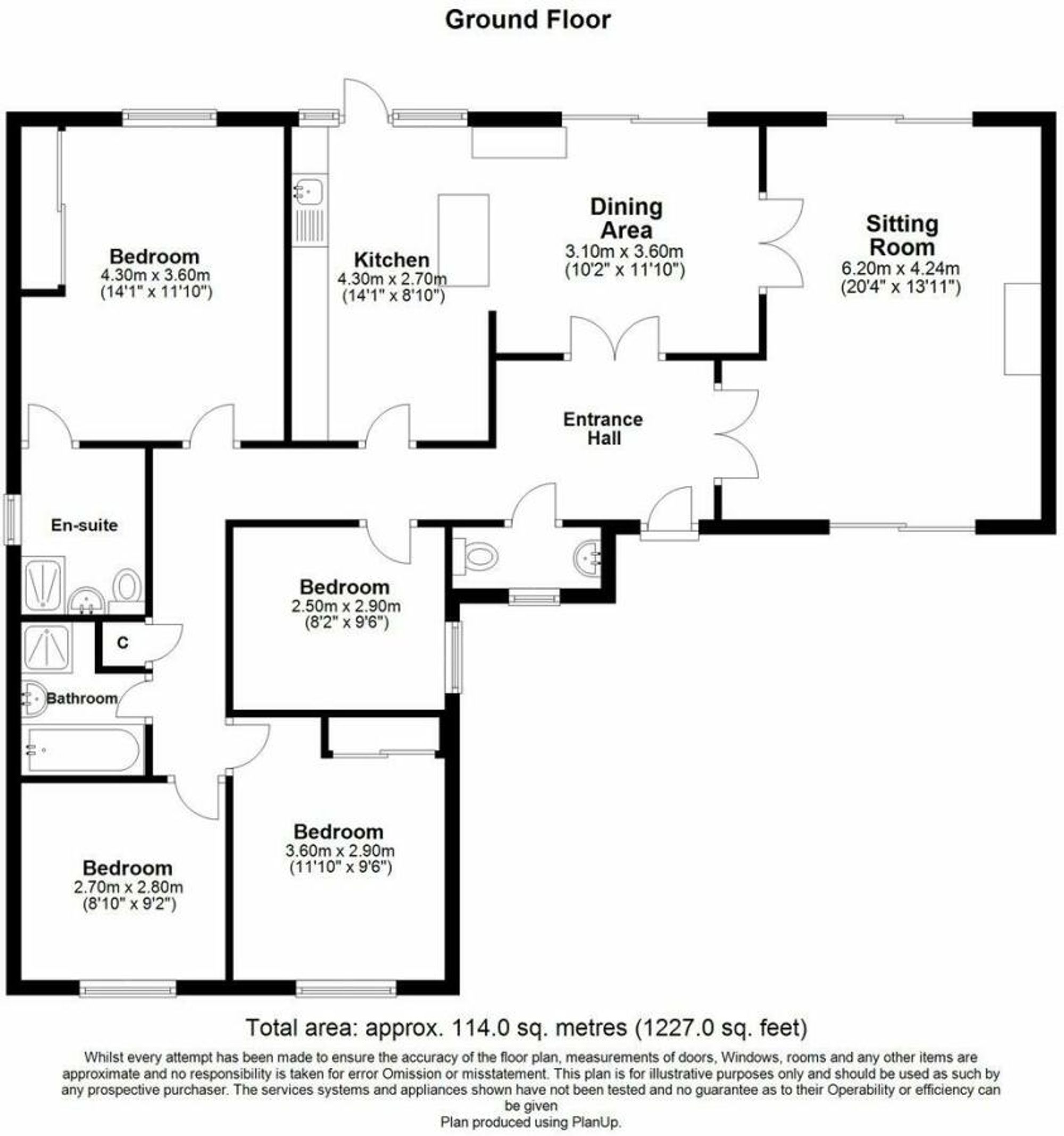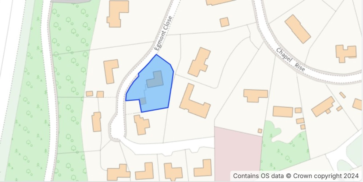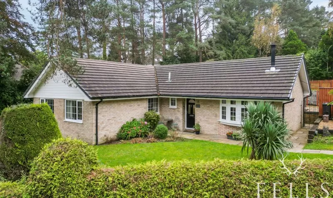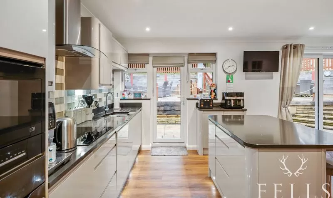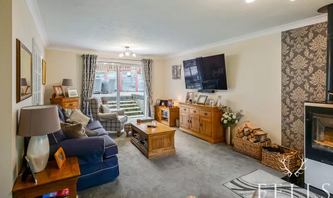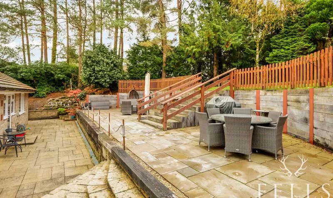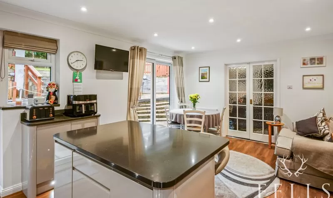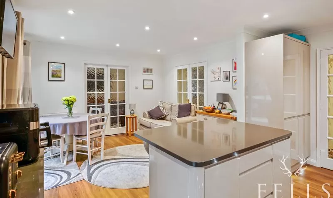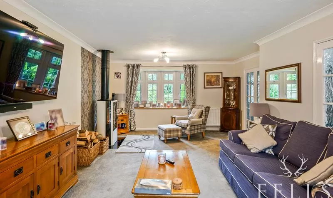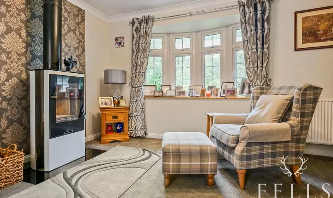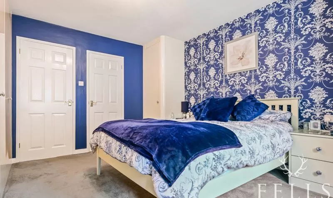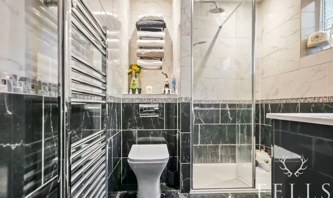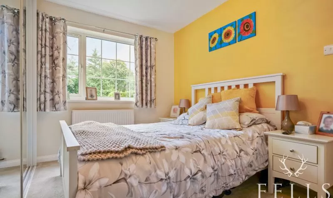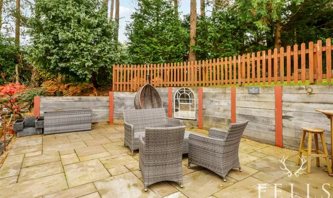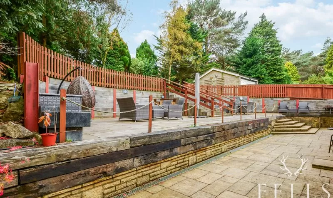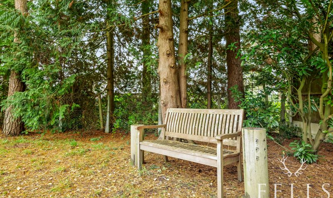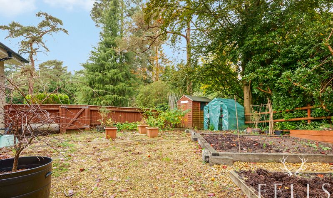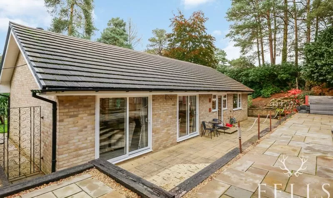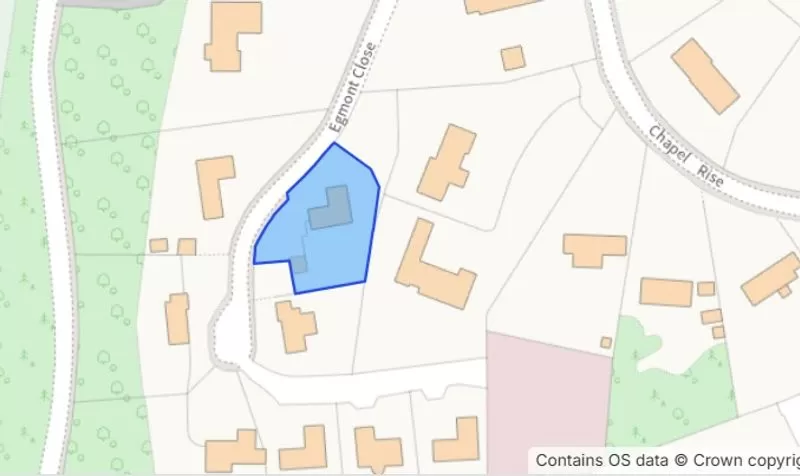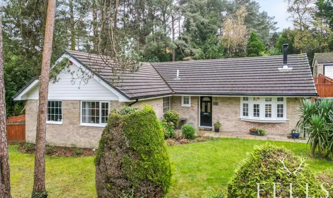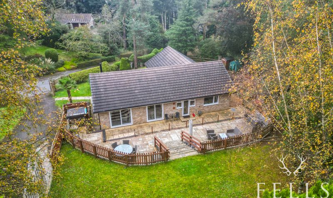Overview
- Bungalow
- 4
- 2
- Double garage
- 115
Features
- A Large Double Aspect Lounge with contemporary style wood burner
- A plot of 0.30 acres with wrap around gardens including a vegetable garden.
- Detached Bungalow in the highly desirable cul-de-sac location of AVON CASTLE
- DOUBLE GARAGE and ample off street parking
- Enjoying an elevated position with a well thought-out terraced rear garden with an impressive and large patio area
- Extensively Refurbished with modern well appointed Kitchen & Bathrooms
- Master Bedroom With En-Suite
Description
Nestled in the prestigious AVON CASTLE area this 4-bedroom detached bungalow exudes luxury and sophistication and sits a 0.30 acres plot in a cul-de-sac location. The property has been extensively refurbished, boasting a modern well-appointed kitchen and bathrooms amongst other improvements to this delightful property.
There’s a delightful double aspect Sitting Room featuring a contemporary style wood burner, perfect for cosy evenings. The Kitchen has been tastefully modernised with granite work tops, an central island and is open plan to the Dining area with double doors to both the Entrance Hall and Sitting Room, so versatile space perfect for those who enjoy entertaining. There are four well proportioned Bedrooms, a Master with en-suite facilities and a luxury family Bathroom.
Outside, the property is surrounded by mature hedgerows, offering privacy and tranquillity. The rear garden is a true gem, meticulously terraced by the current owners to create a multi-functional outdoor space. The main terrace boasts an extended patio, perfect for hosting gatherings with family and friends. Grand steps lead up to the top terrace and the formal garden area, which is beautifully landscaped with lush lawns, shrubs, and trees along the rear boundary. On the left-hand side, a side garden awaits with raised planters, catering to gardening enthusiasts seeking a kitchen garden or vegetable patch.
To the right, the driveway leads to the detached double garage and additional garden area, completing this lovely detached and modernised Bungalow.
We highly recommend taking a look at this fantastic Bungalow to appreciate what is on offer and many improvements made by the current owners.
Entrance Hall
Sitting Room (20′ 4″ x 13′ 11″ (6.20m x 4.24m))
Lovely bright double aspect room with modern contemporary wood burner.
Kitchen (14′ 1″ x 8′ 10″ (4.30m x 2.70m))
A fantastic space which has been updated by the current owners and is now a sleek modern and usable space with a central island, granite worktops and open plan to the Dining Area.
Dining Area (10′ 2″ x 11′ 10″ (3.10m x 3.60m))
This is a real versaile space with which is open plan to the Kitchen but can also can be opened up to both the Sitting room and entrance hall whilst entertaining, whilst also enjoying patio doors to the garden.
Cloakroom / W.C
Master Bedroom (14′ 1″ x 11′ 10″ (4.30m x 3.60m))
En-suite
Bedroom Two (11′ 10″ x 9′ 6″ (3.60m x 2.90m))
Bedroom Three (8′ 10″ x 9′ 2″ (2.70m x 2.80m))
Bedroom Four (8′ 2″ x 9′ 6″ (2.50m x 2.90m))
Bathroom
Energy Class
- Energetic class: D
- Global Energy Performance Index:
- EPC Current Rating: 58.0
- EPC Potential Rating: 78.0
- A
- B
- C
- | Energy class DD
- E
- F
- G
- H
Address
Video
Similar Listings
Copse Road, Burley, BH24
- Guide Price £540,000
Birchwood Place, St. Leonards, BH24
- Guide Price £550,000


