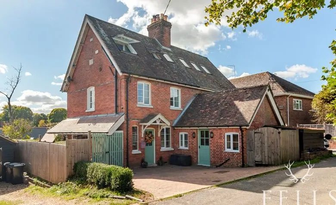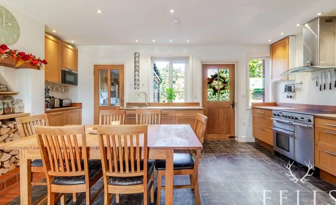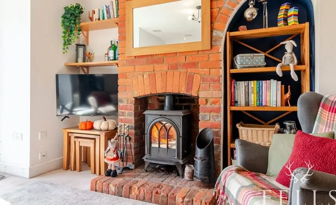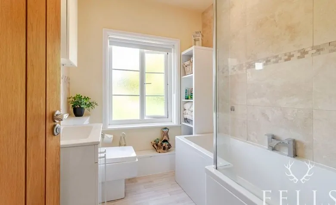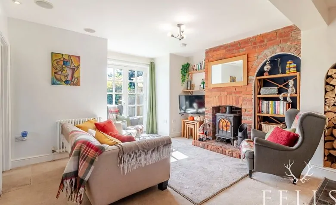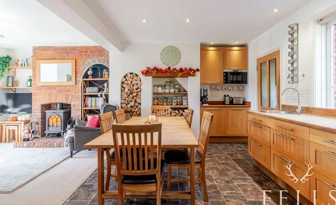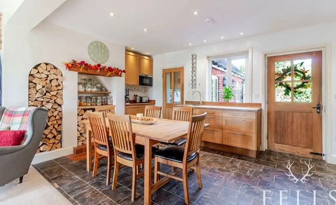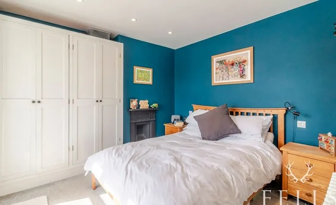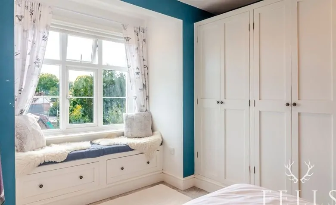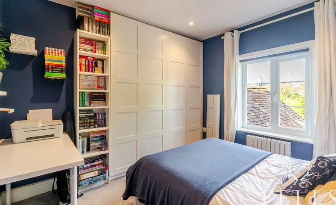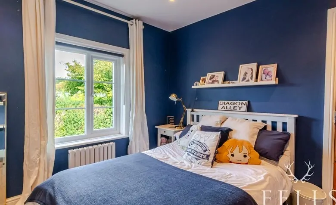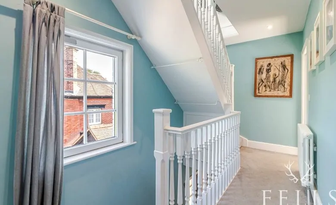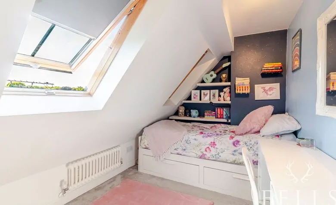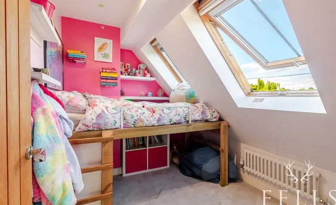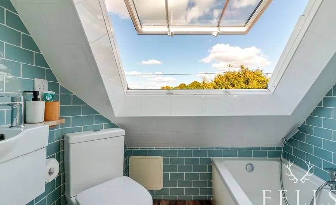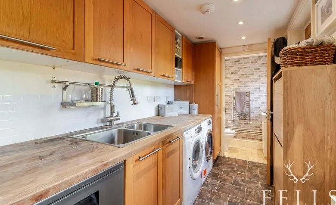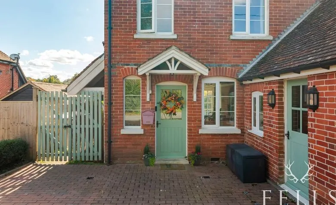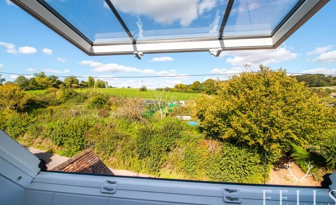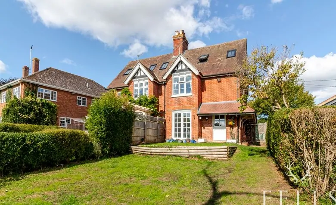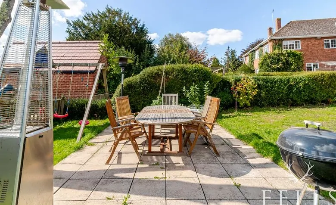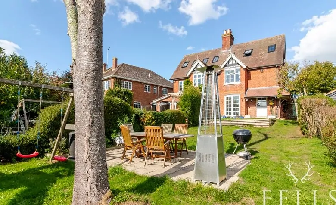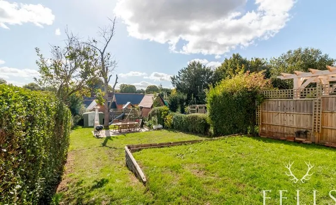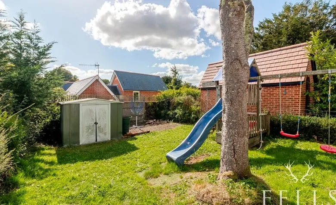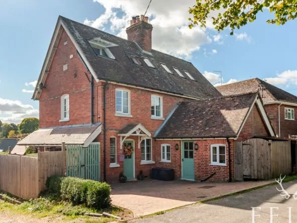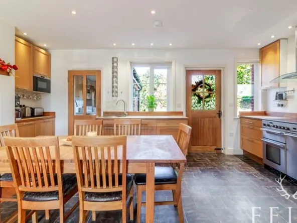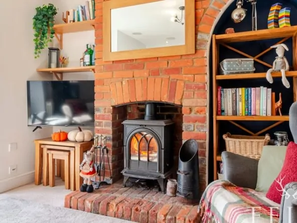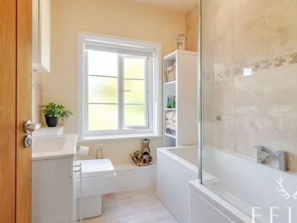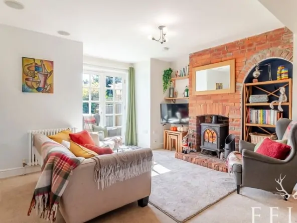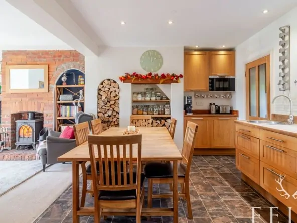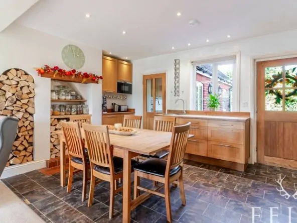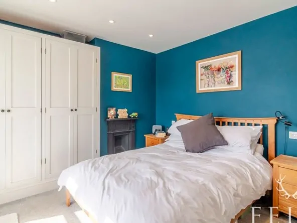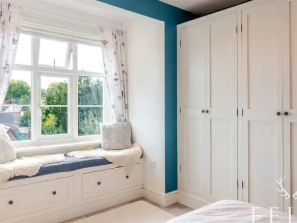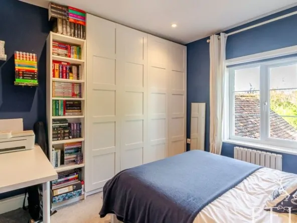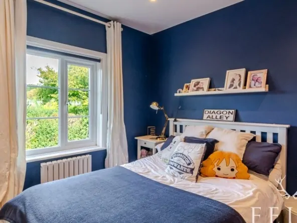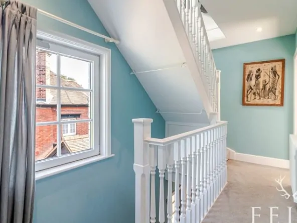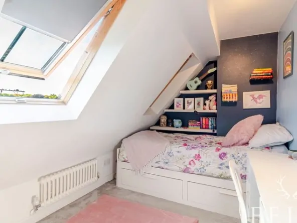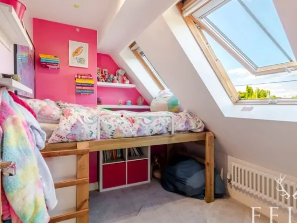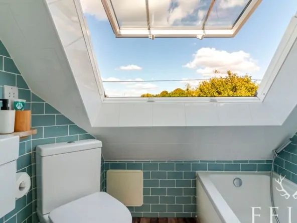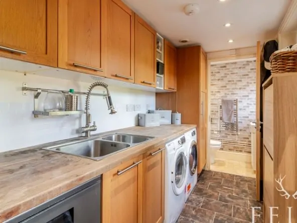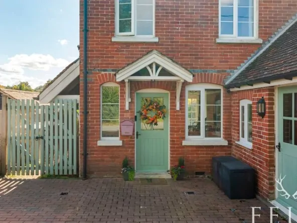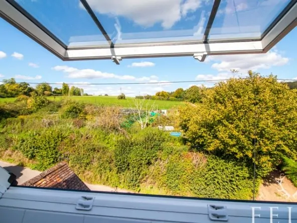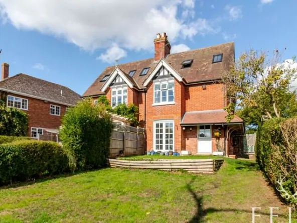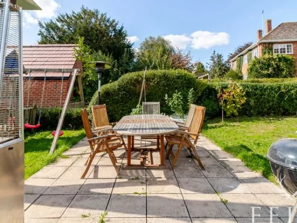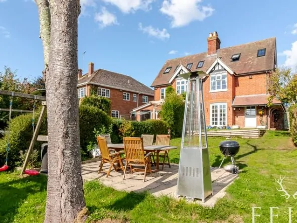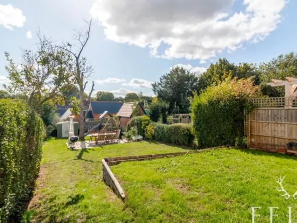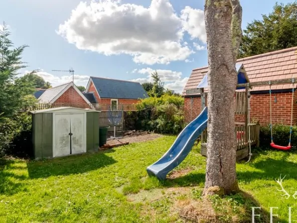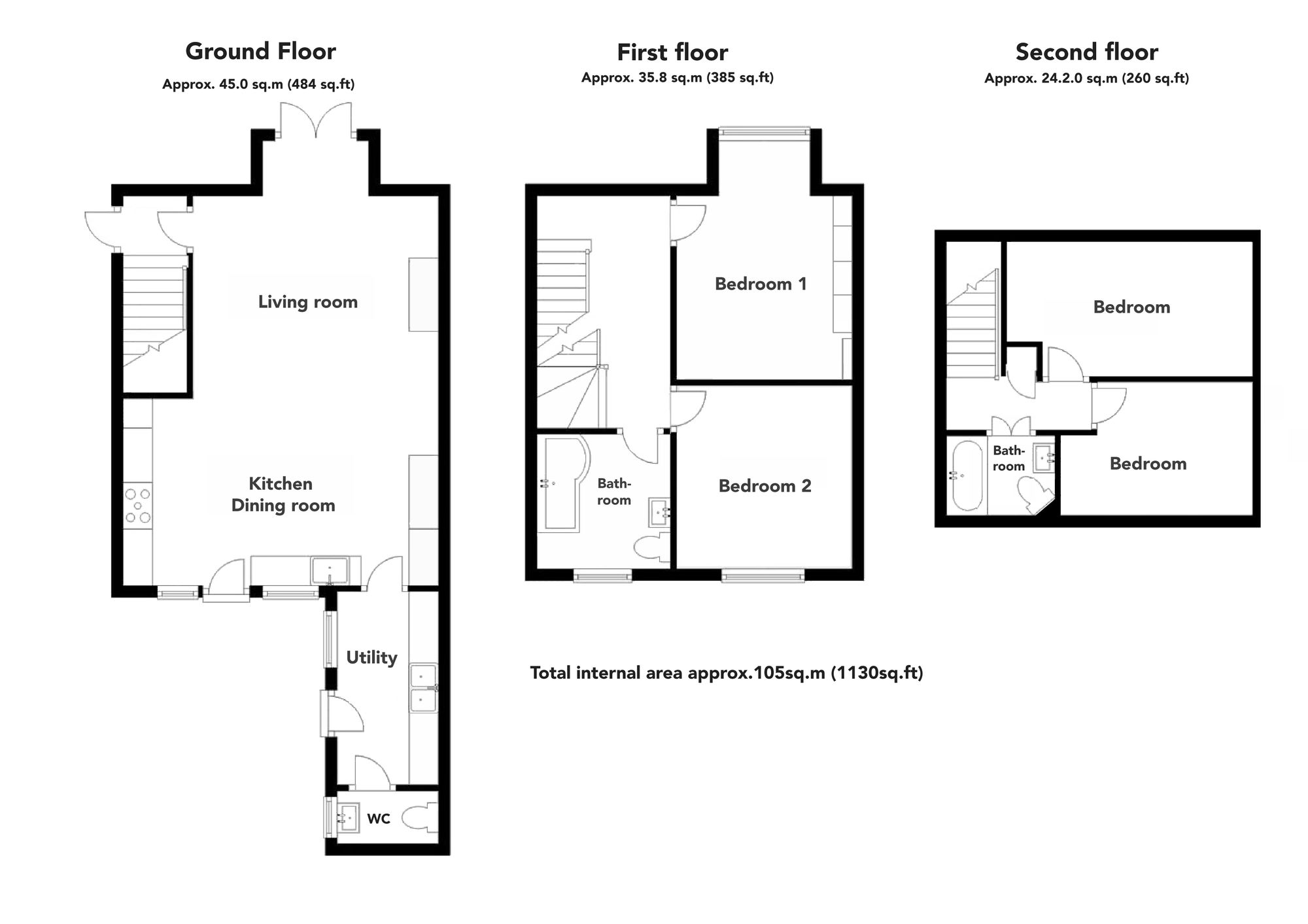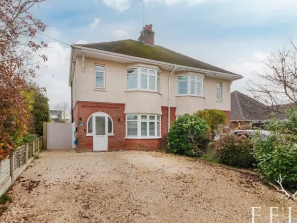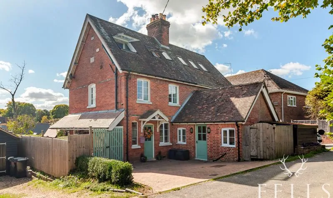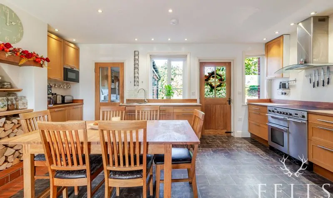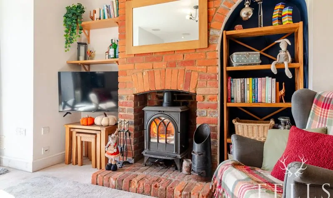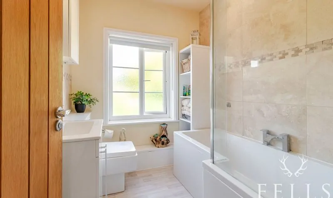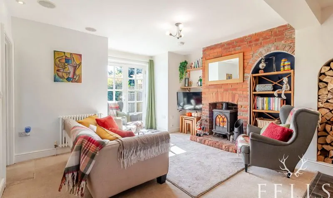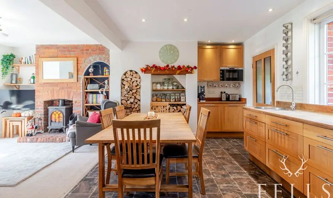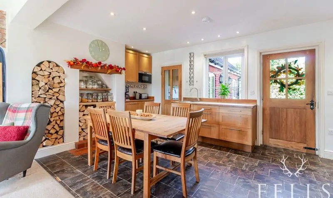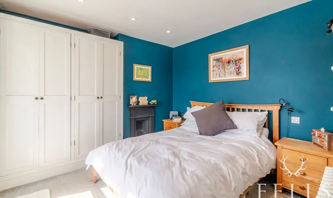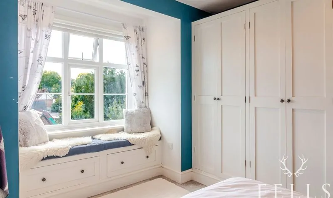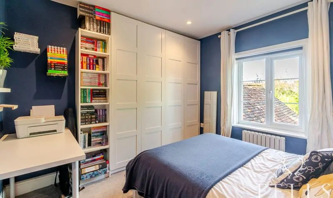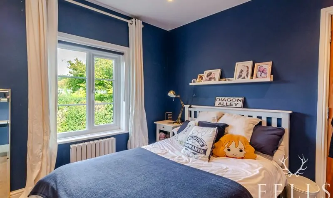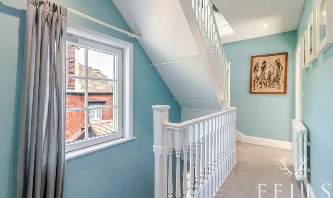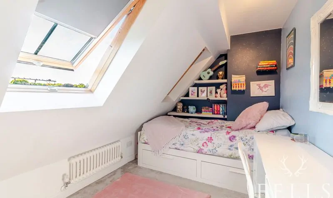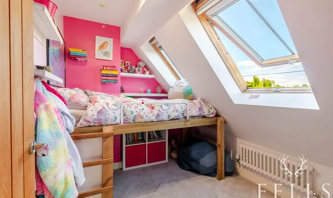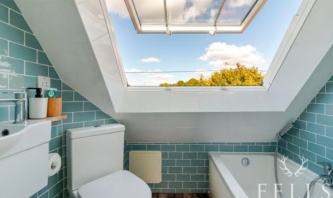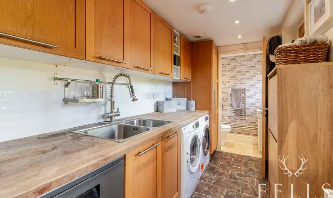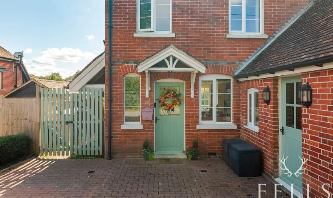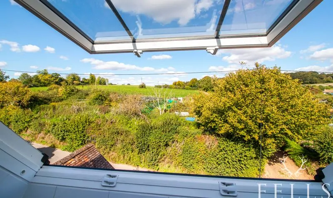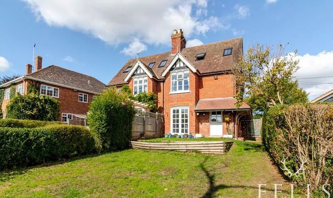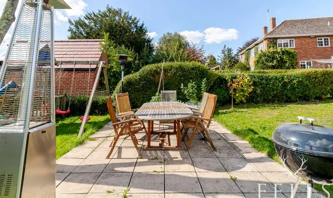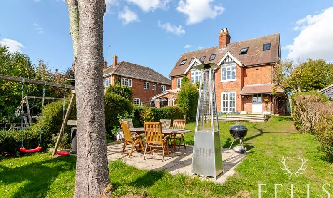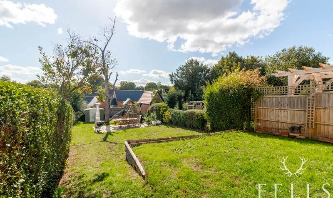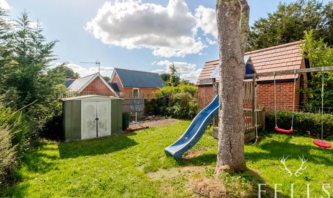Overview
- Semi-Detached House
- 4
- 2
- Off street, Driveway
Features
- A rare blend of traditional charm and modern comfort
- Cosy open-plan kitchen/living room with log burner & exposed brick wall
- Four-bedroom countryside cottage in sought-after Cranborne
- Generous utility room plus convenient ground floor WC
- Large rear garden with patio dining area, perfect for entertaining
- Picturesque village setting with shops, pubs, schools & amenities nearby
- Stylish kitchen with built-in oven and hob, oak-effect units & family dining space
- Two modern bathrooms including family bath with overhead shower
Description
Charming Family Cottage in Cranborne, Ideal for a Young Family
Nestled in the charming countryside of Cranborne, this delightful four-bedroom cottage is a rare find that blends traditional character with modern family living. Set in one of the village’s most sought-after spots, the property enjoys picturesque surroundings while being just a short stroll from everyday amenities including doctors, shops, a post office, a restaurant, two welcoming pubs, and excellent schools for both first and middle years.
As you step inside, the home immediately feels warm and inviting. The open-plan kitchen and living room forms the heart of the property — a cosy yet stylish space with a feature log burner and exposed brick wall, perfect for family evenings or entertaining friends. The kitchen is both practical and charming, with oak-effect units, an AGA-style cooker, integrated appliances, and room for a large dining table.
A generous utility room provides all-important extra space for busy family life, complete with storage, sink, and space for laundry appliances and a large fridge/freezer, while a handy ground floor WC adds further convenience.
Upstairs, the master bedroom is a serene retreat with fitted wardrobes and a window seat overlooking the rear garden. A second double bedroom features fitted wardrobe storage, while the modern family bathroom is finished with an L-shaped bath, overhead shower, and contemporary fittings. On the top floor, two further bedrooms with Velux windows and a second bathroom create ideal children’s rooms, with the flexibility to serve as a study or guest space.
Outside, the large rear garden is a true highlight — a safe and spacious haven for little ones to play and for adults to unwind. With a patio dining area and open lawn, it’s perfect for family gatherings, summer entertaining, or simply soaking up the countryside air.
This is a home that combines character, comfort, and convenience in one of Dorset’s most desirable villages — a perfect setting for a growing family.
Location
Cranborne is a picturesque conservation village with a strong community spirit, making it an excellent choice for families with children. The village offers a GP surgery and pharmacy, first and middle schools with nursery provision, a church, village hall, post office/shop, sports club with playing field, children’s play area, garden centre with café and gift shop, plus two welcoming pubs, a brewery and tap room, and the highly regarded La Fosse Restaurant. A limited bus service connects the village with Verwood and Ringwood.
The village lies on the edge of the renowned Cranborne Chase, an Area of Outstanding Natural Beauty offering miles of scenic walks. It is about 10 miles north of Wimborne Minster, 4 miles from Verwood, and within 40 minutes’ drive of Southampton. The coastal towns of ournemouth and Poole are around 18 miles away, and there is good road access to Salisbury. For commuters, mainline rail services to London Waterloo run from Southampton (Airport Parkway), Poole, and Salisbury.
Kitchen / dining room (17′ 9″ x 10′ 2″ (5.40m x 3.10m))
Stylish oak-effect units, AGA-style oven, and space for a large dining table make this kitchen ideal for family life and entertaining. Glazed door through to utility and cloakroom
Living room (14′ 1″ x 13′ 5″ (4.30m x 4.10m))
A cosy open-plan living space with a log burner and exposed brick feature wall, offering the perfect spot to relax or entertain. French doors to the garden.
Utility room (10′ 10″ x 5′ 7″ (3.30m x 1.70m))
Generously sized with storage, sink, and room for appliances — perfectly suited to busy family living. Door to downstairs cloakroom with WC and wash basin.
Bedroom 1 (13′ 5″ x 9′ 10″ (4.10m x 3.00m))
A peaceful master double with fitted wardrobes, original feature fireplace and a charming window seat overlooking the garden.
Bedroom 2 (10′ 2″ x 10′ 10″ (3.10m x 3.30m))
Spacious double bedroom with modern fitted wardrobes, ideal as a second bedroom or guest room.
Bathroom
Modern family bathroom with L-shaped bath, overhead shower, WC, and vanity unit.
Bedroom 3 (13′ 5″ x 7′ 7″ (4.10m x 2.30m))
Bright single bedroom with Velux window, perfect for a child’s room or study.
Bedroom 4 (10′ 6″ x 7′ 3″ (3.20m x 2.20m))
Additional single bedroom with Velux window, offering flexibility as a nursery, study, or guest room, with superb countryside views.
Bathroom
Contemporary second bathroom with WC and wash basin, serving the top floor bedrooms with wonderful country views.
Energy Class
- Energetic class: E
- Global Energy Performance Index:
- EPC Current Rating: 45.0
- EPC Potential Rating: 83.0
- A
- B
- C
- D
-
| Energy class EE
- F
- G
- H
Address
Similar Listings
Meadow Road, Ringwood, BH24
- £2,000|pcm
Holm Close, Ringwood, BH24
- Guide Price £400,000


