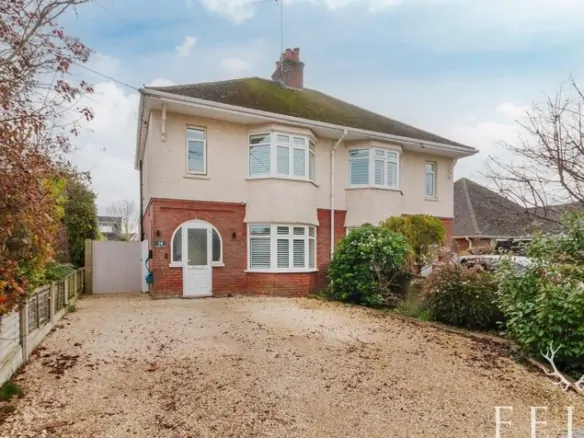Overview
- Semi-Detached House
- 3
- 1
- Garage, Driveway
- 80
Description
Attractive Three-Bedroom Village Home with Garage, Parking & Countryside Views
Located in a desirable and peaceful village setting, this well-maintained three-bedroom semi-detached home offers a fantastic opportunity for first-time buyers, young families, or second-time movers seeking more space. The property combines generous internal living areas with practical outdoor space and enjoys uninterrupted views over open countryside at the rear.
On arrival, a block-paved driveway provides off-road parking for several vehicles and leads to an attached garage with power, lighting, and rear garden access. The front garden is open-plan with mature shrub borders, and gated side access leads to a private rear garden — a secure, well-kept space ideal for outdoor dining, play, or simply enjoying the scenic backdrop of open fields.
Internally, the home offers a bright and spacious layout. The entrance hallway leads into a large sitting room featuring a front-facing double-glazed window with countryside views and a generous under-stairs storage cupboard. At the rear, the open-plan kitchen/diner includes a fitted cream shaker-style kitchen with integrated appliances, ample cupboard space, and room for a dining table, with direct access to the garden through double glazed French doors
Upstairs, the property comprises three bedrooms — two doubles and one single — all with views. The rear-facing master bedroom includes fitted mirrored wardrobes and views of fields behind the garden, while the front-facing rooms offer flexibility as additional bedrooms or a home office. A modern family bathroom completes the first floor, featuring a rainfall shower with wand over the bath, vanity unit with integrated basin and WC, and contemporary fittings.
This property benefits from double glazing, gas central heating, and a well-thought-out layout suitable for modern living. With its excellent location, practical features, and appealing outlook, this home is ready to move into and offers the perfect blend of comfort, functionality, and rural charm.
Downton is a thriving village situated on the A338 between Salisbury and Fordingbridge (both about 6½ miles distant) with excellent facilities including a supermarket, butchers, bakery/farm shop, several pubs and cafes, a leisure centre with gym and tennis courts, as well as primary and secondary schooling. There is also a doctors’ surgery, dental practice, library and optician within the village.
Salisbury station offers train services to London Waterloo; to the south, the New Forest National Park offers extensive recreational and leisure facilities.
Living room (13′ 11″ x 12′ 6″ (4.25m x 3.81m))
A bright and spacious lounge with a large front-facing double-glazed window offering far-reaching views across the countryside. Under-stairs cupboard.
Kitchen / dining room (15′ 8″ x 10′ 0″ (4.77m x 3.06m))
Fitted with cream kitchen cabinets and granite-effect worktops, the kitchen includes an integrated Bosch oven, ceramic hob with extractor, integrated fridge, and plumbing for a washing machine. The dining area provides ample space for a table and enjoys a view of the rear garden via large double-glazed windows and french doors to the garden.
Main Bedroom (10′ 8″ x 8′ 10″ (3.26m x 2.70m))
Overlooking the rear garden and open fields beyond, the main bedroom benefits from fitted mirrored wardrobes.
Bedroom (11′ 5″ x 8′ 4″ (3.49m x 2.54m))
Overlooking the front, with area views.
Bedroom (8′ 0″ x 7′ 0″ (2.45m x 2.13m))
Single bedroom, front facing with district views.
Bathroom
A stylish modern bathroom comprising a large vanity unit with integrated basin and WC. Above the bath, a rainfall shower with wand is enclosed by a glazed shower screen.
Energy Class
- Energetic class: C
- Global Energy Performance Index:
- EPC Current Rating: 70.0
- EPC Potential Rating: 76.0
- A
- B
-
| Energy class CC
- D
- E
- F
- G
- H
Address
Similar Listings
Meadow Road, Ringwood, BH24
- £2,000|pcm
Holm Close, Ringwood, BH24
- Guide Price £400,000



























































