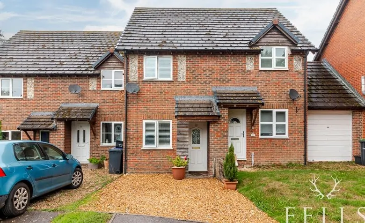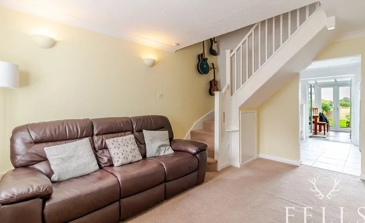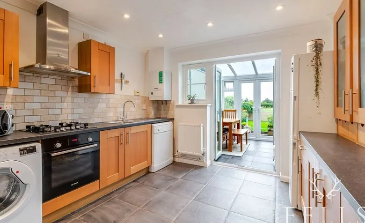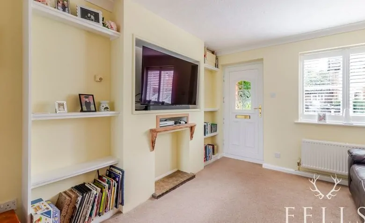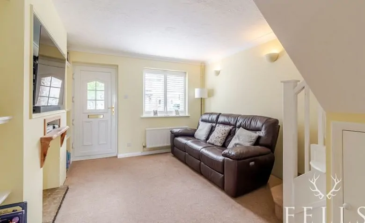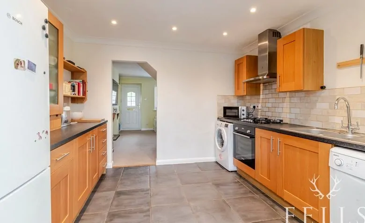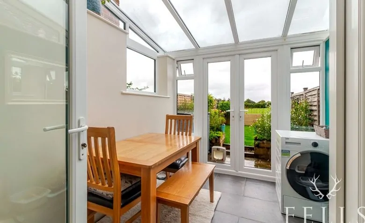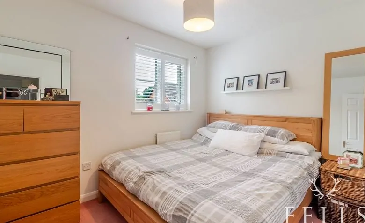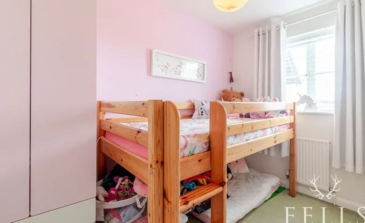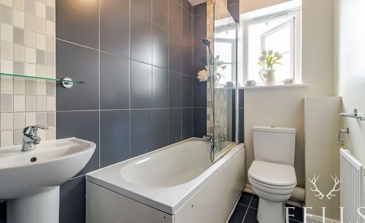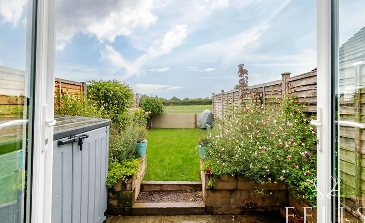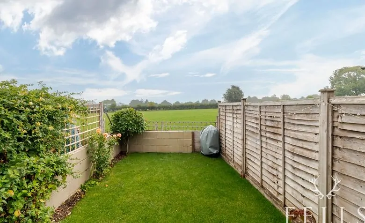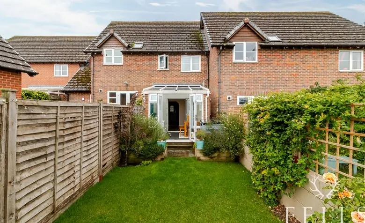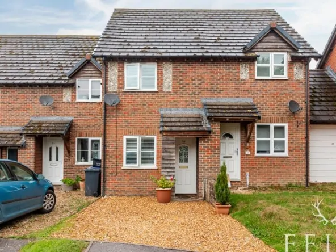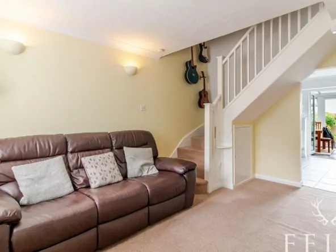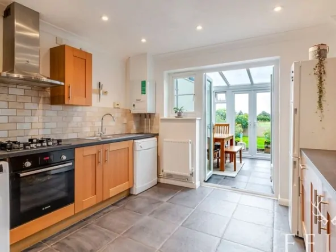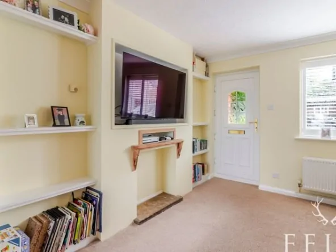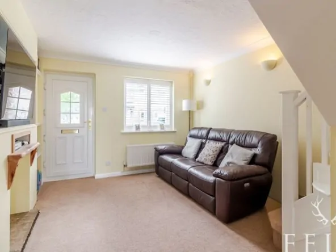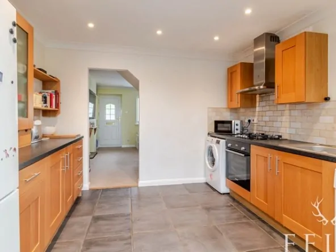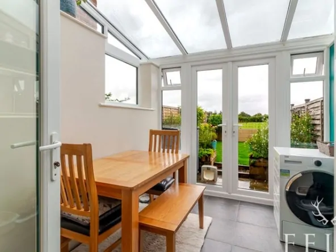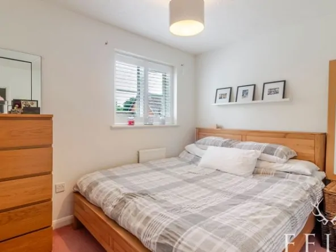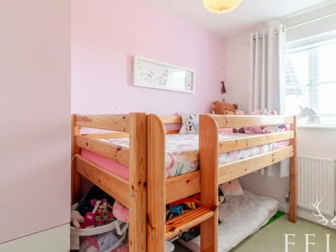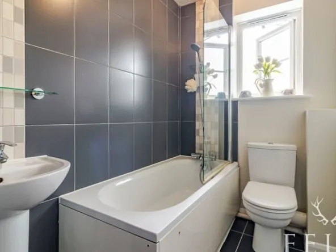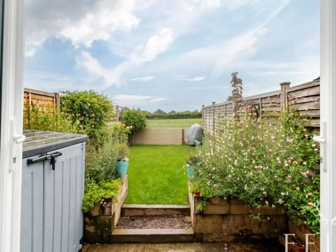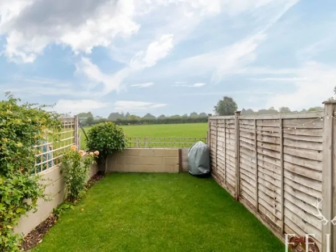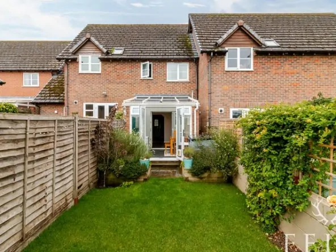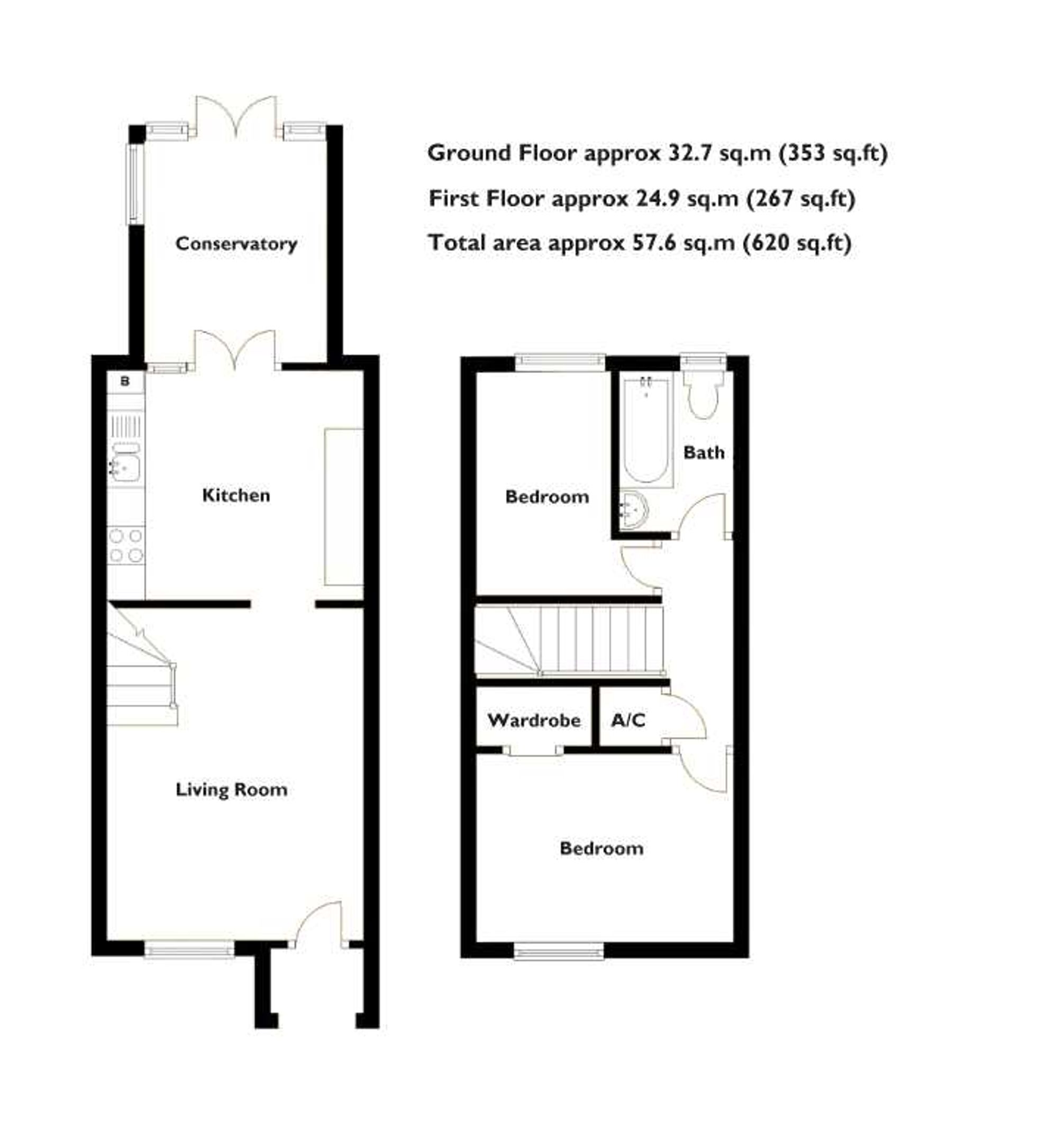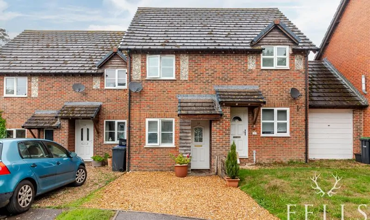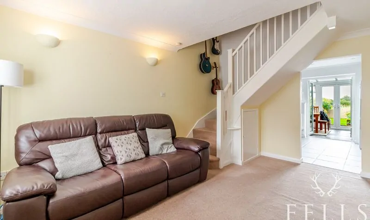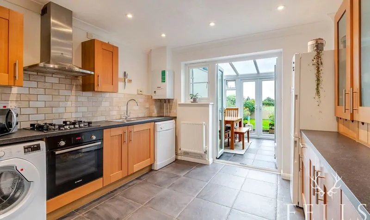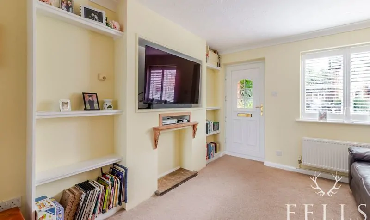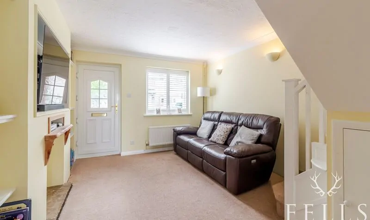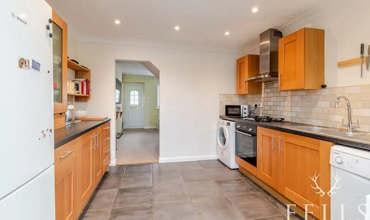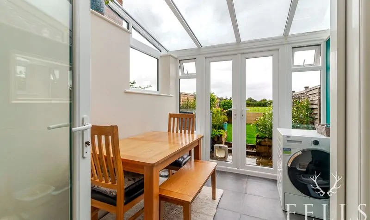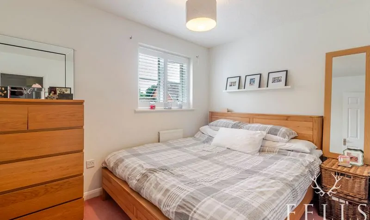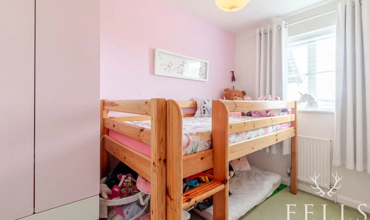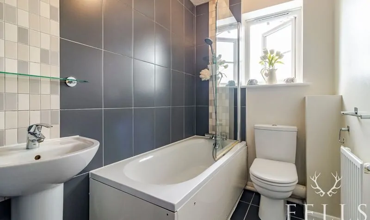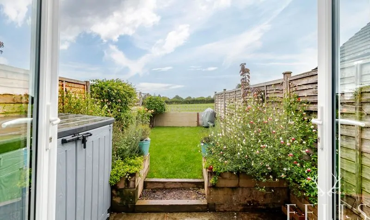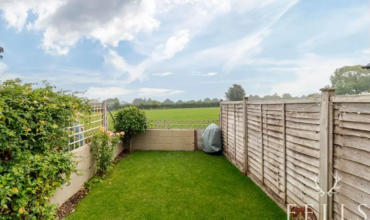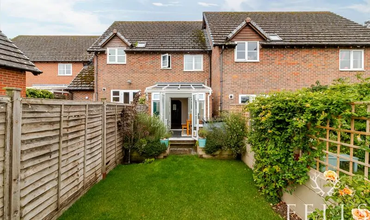Overview
- Terraced House
- 2
- 1
- Off street
- 57
Features
- Conservatory opening to low-maintenance rear garden
- Gas-fired central heating to radiators
- Ideal first home buyer opportunity
- Lovely open countryside views to the rear
- Modern kitchen with built-in hob and oven
- Popular village location, close to local amenities
- UPVC double glazing throughout
- Well Presented Throughout
Description
IDEAL FIRST-TIME BUYER OPPORTUNITY!
Step onto the property ladder with this beautifully presented two-bedroom terrace in the sought-after village of Downton, just a short walk from local shops, pubs, and amenities. Perfect for a first-time buyer, the home combines modern comfort with a peaceful countryside setting.
The property has been well maintained and benefits from UPVC double glazing and gas-fired central heating to radiators—giving you a warm, energy-efficient, and low-maintenance home from day one.
Inside, a cosy living room leads into a modern kitchen/breakfast room, complete with built-in gas hob, electric oven, and space for all your essential appliances. Double doors open into the conservatory, a versatile space that connects directly to the rear garden.
Upstairs, two comfortable bedrooms and a contemporary bathroom complete the accommodation.
Outside, the garden—with rear access—backs onto open fields, offering a tranquil backdrop for relaxing, entertaining, or simply enjoying the views. Driveway parking adds further convenience, making this an ideal first step into home ownership.
Downton is a thriving village situated on the A338 between Salisbury and Fordingbridge (both about 6½ miles distant) with excellent facilities including a supermarket, butchers, bakery/farm shop, several pubs and cafes, a leisure centre with gym and tennis courts, as well as primary and secondary schooling. There is also a doctors’ surgery, dental practice, library and optician within the village.
Salisbury station offers train services to London Waterloo; to the south, the New Forest National Park offers extensive recreational and leisure facilities.
Living room (14′ 2″ x 10′ 11″ (4.32m x 3.33m))
A cosy, welcoming space with a window to the front and a seamless flow into the kitchen. Includes under-stairs storage.
Kitchen (10′ 11″ x 9′ 9″ (3.33m x 2.98m))
A modern kitchen with wall and base units, contrasting work surfaces, integrated hob and oven, and space for appliances. Opens into the conservatory.
Conservatory (9′ 5″ x 7′ 9″ (2.88m x 2.36m))
A versatile, bright space with double doors leading to the rear garden—ideal for relaxing or entertaining.
Bedroom 1 (10′ 11″ x 8′ 0″ (3.34m x 2.45m))
A front-facing double bedroom with a built-in wardrobe, offering comfort and storage.
Bedroom (9′ 11″ x 5′ 9″ (3.03m x 1.75m))
A rear-facing bedroom with glorious views over open fields.
Bathroom
A contemporary bathroom with a three-piece suite, powered shower over the bath, and stylish tiling.
Energy Class
- Energetic class: C
- Global Energy Performance Index:
- EPC Current Rating: 69.0
- EPC Potential Rating: 89.0
- A
- B
-
| Energy class CC
- D
- E
- F
- G
- H
Address
Similar Listings
Christchurch Road, Ringwood, BH24
- Guide Price £440,000
Christchurch Road, Ringwood, BH24
- £1,850|pcm


