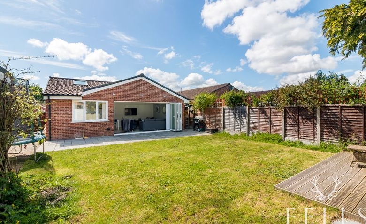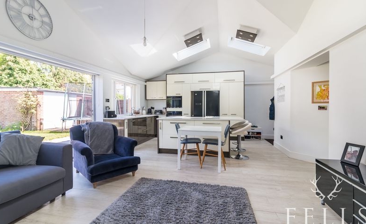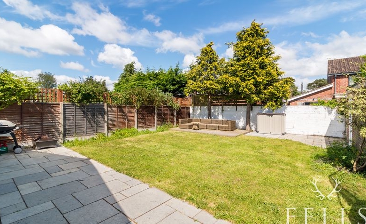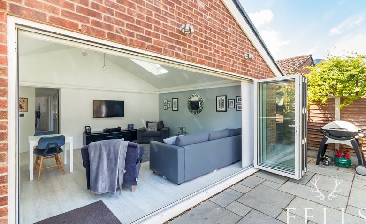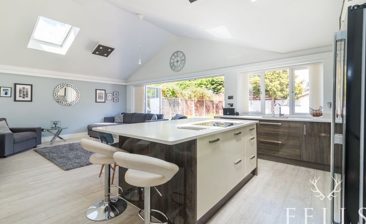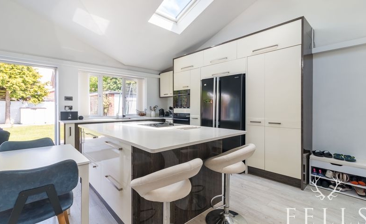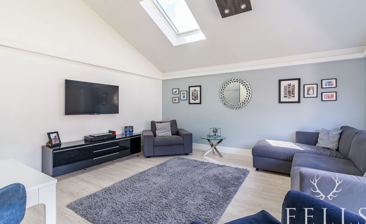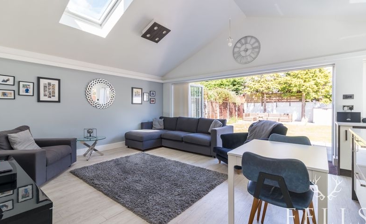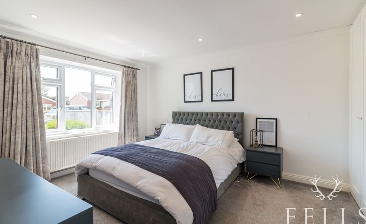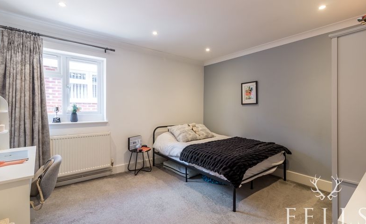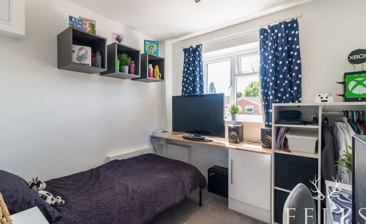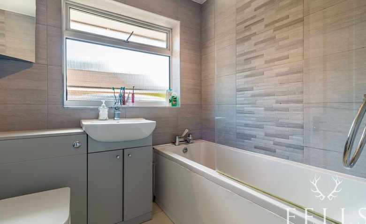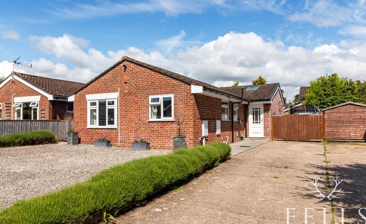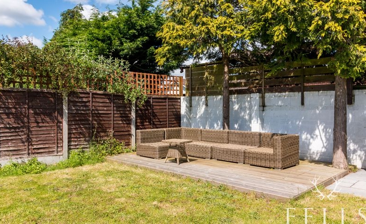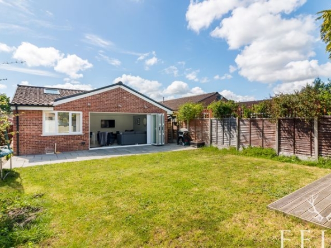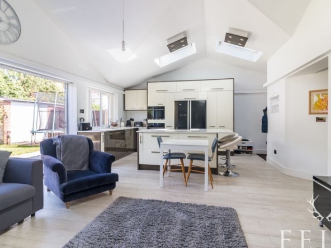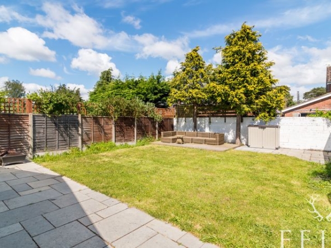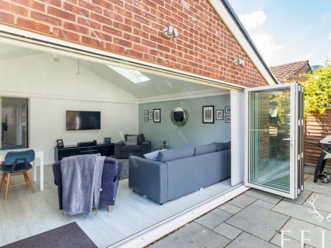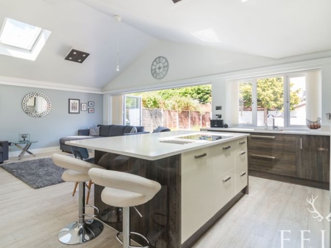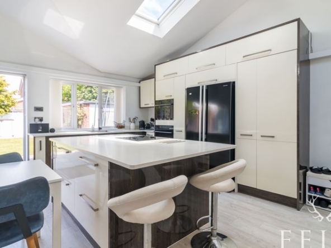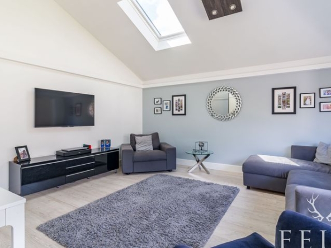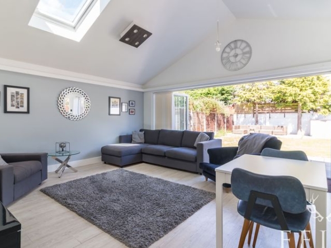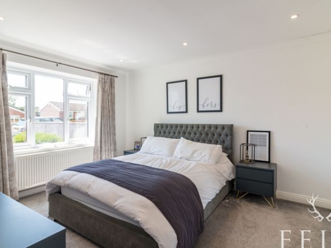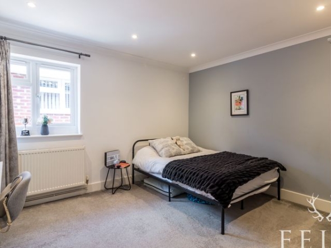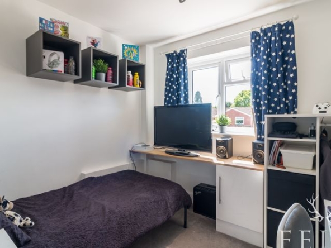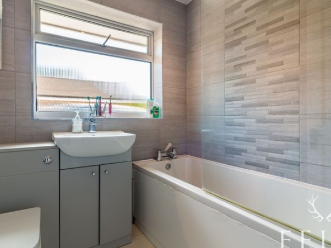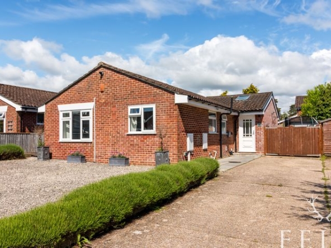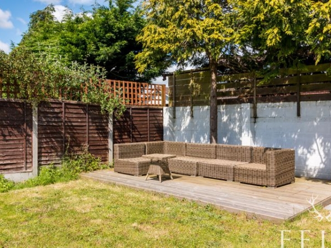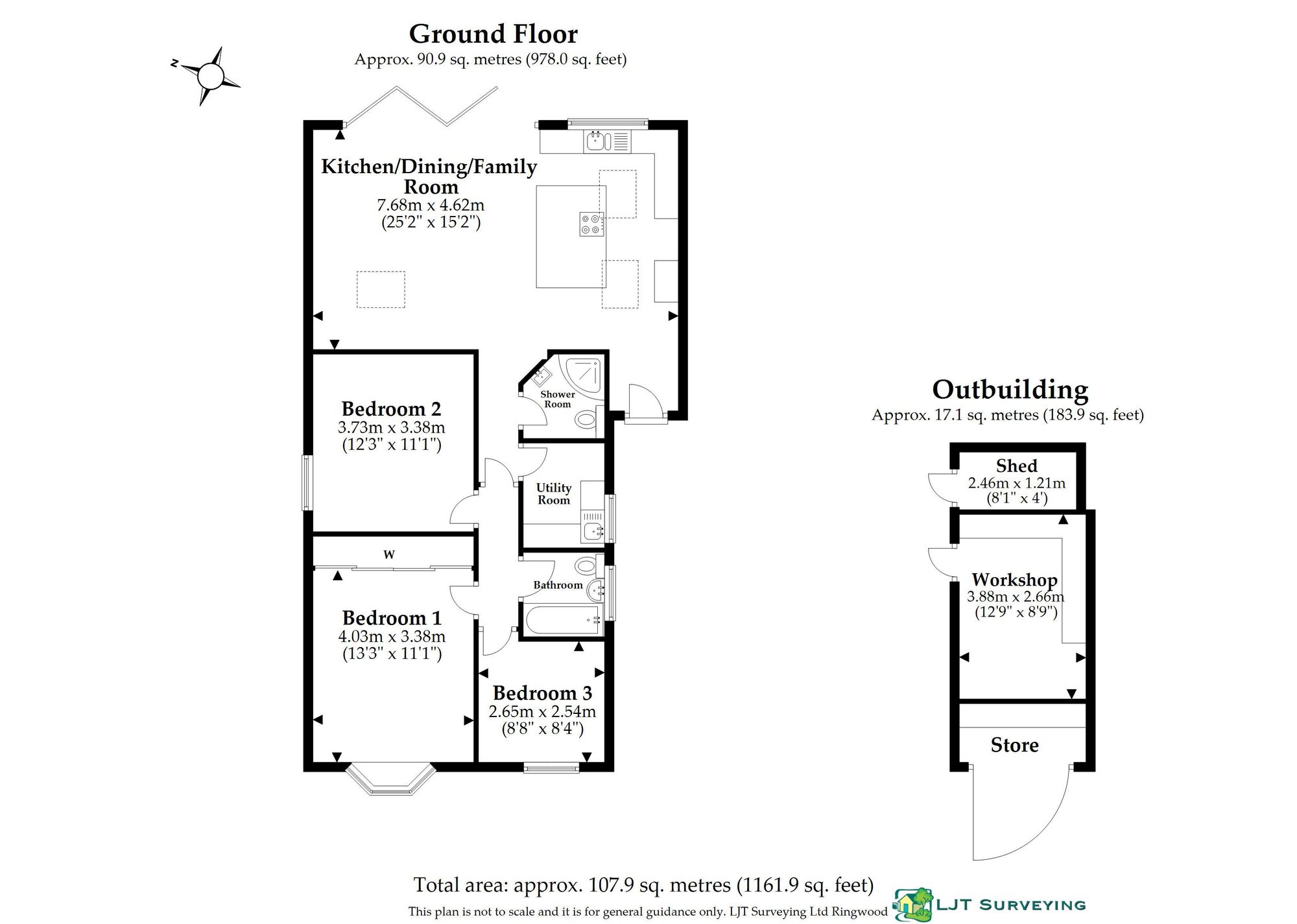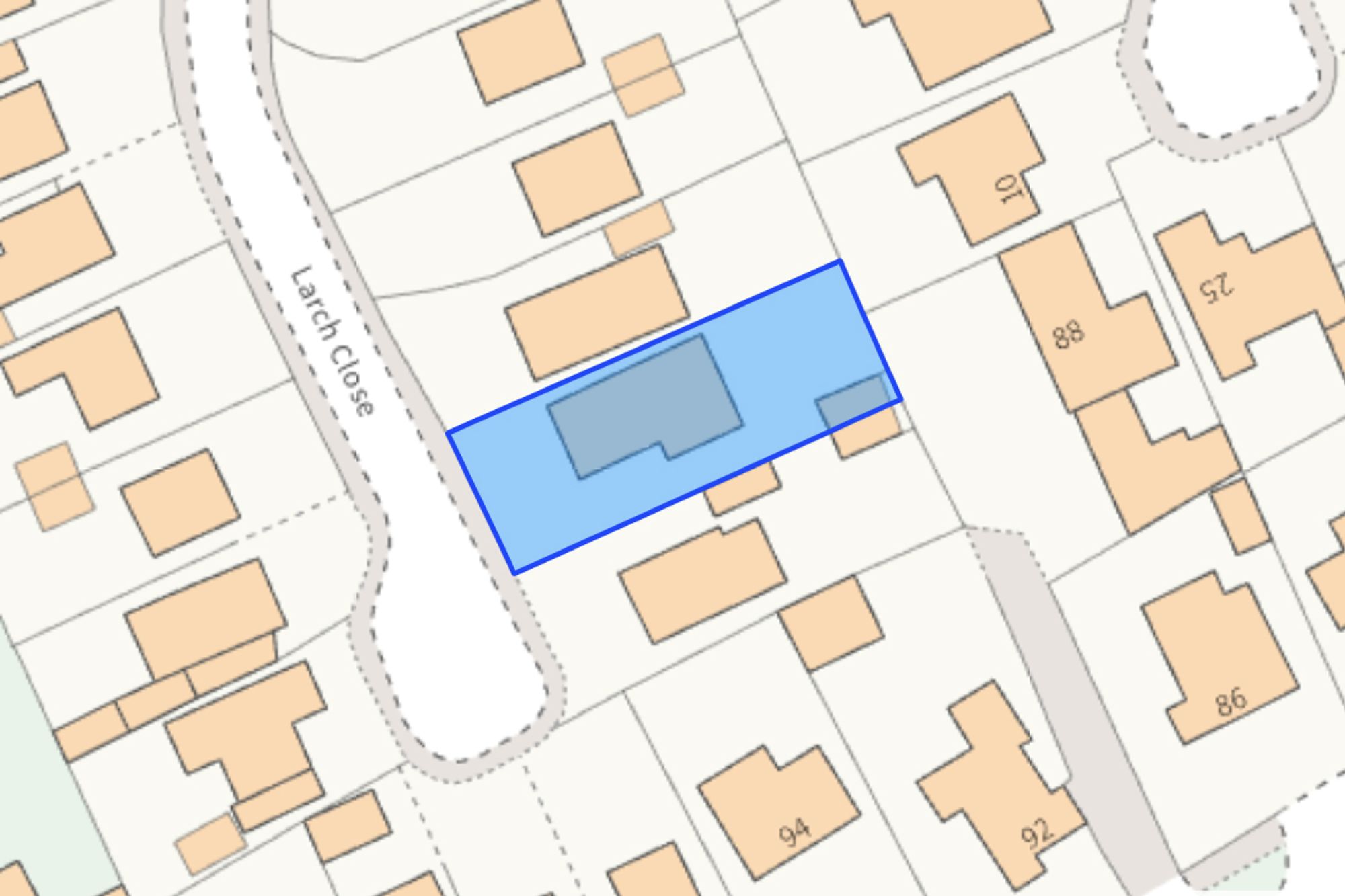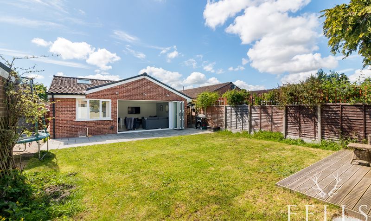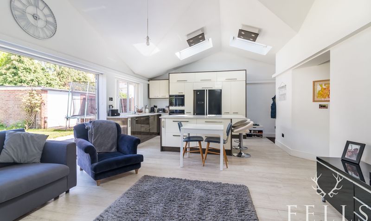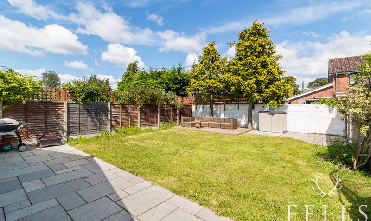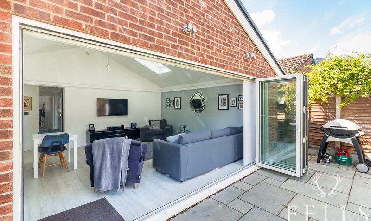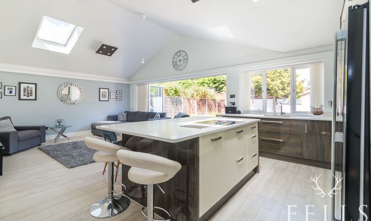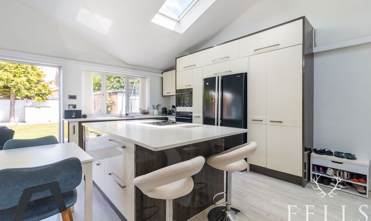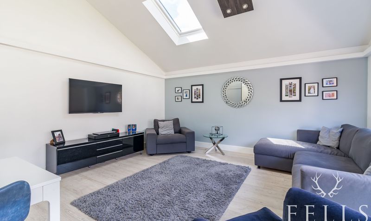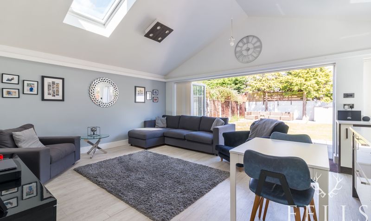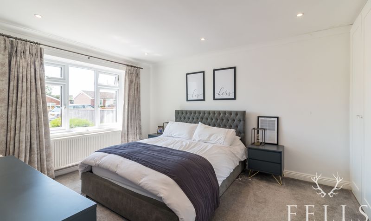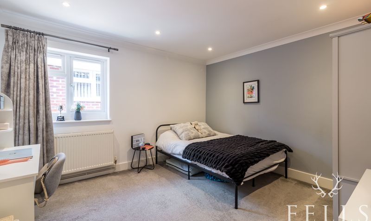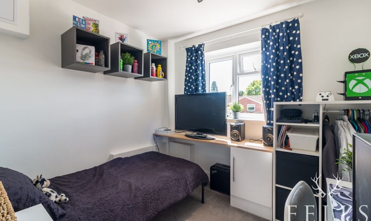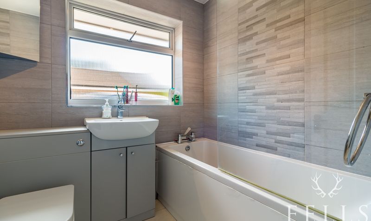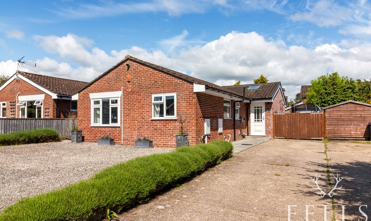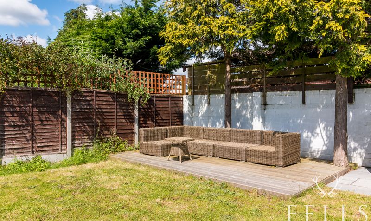Overview
- Bungalow
- 3
- 2
- Driveway
- 107
Description
Summary
This exceptional home offers a fantastic living experience with its seamless blend of style, functionality, and modern amenities. The heart of the home is an impressive open plan space, where the kitchen area showcases a comprehensive range of sleek base, tall, and high-level cupboards, providing ample storage solutions. Integrated appliances, including a Samsung microwave, oven, Hoover dishwasher, and a Whirlpool induction hob, elevate the culinary experience. Durable quartz worktops offer a sophisticated touch, while a one-and-a-half bowl sink positioned beneath the rear aspect window invites natural light and picturesque views of the rear garden. An area designed for an American-style fridge freezer adds convenience, and a central island with a pop-up power point and induction hob encourages effortless meal preparation.
The adjoining living space exudes warmth and sophistication with LVT white wood-effect flooring that flows harmoniously throughout the kitchen and hall areas. Vaulted ceilings with strategically placed Velux skylights create a bright and airy ambiance. Bi-fold doors not only flood the space with an abundance of natural light but also seamlessly integrate the indoors with the tranquil rear garden, blurring the lines between interior and exterior living.
There are three well-appointed bedrooms, each offering its own unique charm and functionality. The master bedroom is a spacious double bedroom positioned at the front of the home, with a west-facing window overlooking the front garden, allowing natural light to stream in. Built-in triple wardrobes provide ample storage space for all your belongings. The second bedroom is another generous double, benefiting from a large side aspect window that bathes the room in warm, natural light. Finally, the third bedroom is a cozy single, perfectly suited for a nursery, home office, or guest quarters, illuminated by a front west-facing window. With this thoughtful layout and well-designed spaces, the bedrooms cater to various needs and preferences, ensuring a comfortable and inviting living environment for all.
The outdoor spaces are equally impressive, with a spacious patio area seamlessly transitioning to a lush, well-manicured lawn. Conveniently, the side driveway, complete with double gates leading to the front, is easily accessible from this outdoor oasis. Towards the back of the garden, an inviting decked area provides the perfect spot for alfresco dining, entertaining, or firing up the barbecue on warm evenings.
Exuding curb appeal, the front garden showcases a meticulously landscaped area adorned with shingle and neatly trimmed low hedging, creating a welcoming and well-maintained entrance. A concrete driveway extends along the side of the property, providing convenient access and ample parking space. Additionally, the property features an up-and-over garage door, offering secure vehicular access, complemented by a side pedestrian door for easy entry. The garage space has been previously equipped with power, presenting the potential for various utilisation beyond just parking or storage.
Open Plan Living/Kitchen Area
This open-plan space blends style and function beautifully. The kitchen boasts ample storage with base, tall, and high-level cupboards, sleek integrated appliances (Samsung microwave, oven, Hoover dishwasher, Whirlpool induction hob), durable quartz worktops, and a sink overlooking the rear garden. A central island with pop-up power and induction hob encourages easy meal prep. The living area features warm LVT wood-effect floors, vaulted ceilings with skylights, and bi-fold doors opening to the rear garden, creating a seamless indoor-outdoor flow.
Bedroom One
This spacious double bedroom is located at the front of the home, offering a west-facing window that allows natural light to stream in while overlooking the charming front garden. The room features built-in triple wardrobes, providing ample storage space for your belongings.
Bedroom Two
This generously proportioned double bedroom benefits from a large window that allows natural light to fill the space from the side aspect, creating a bright and airy ambiance.
Bedroom Three
This cozy single bedroom is illuminated by a west-facing window at the front of the home, allowing warm natural light to fill the room throughout the afternoon and evening hours.
Bathroom
The bathroom has fully tiled walls and floor. The centrepiece is a panelled bathtub accompanied by a thermostatic shower valve. A sleek vanity unit with a basin and toilet is conveniently positioned below a side aspect opaque window, providing natural light while maintaining privacy. This thoughtfully designed space combines functionality and style.
Utility Room
The space offers storage solutions with a collection of cupboards and drawers, ensuring ample room for organising household essentials. Additionally, there is a designated area to accommodate a tumble dryer, facilitating convenient laundry routines. Natural light filters in through a side aspect opaque window, providing an ambient atmosphere while maintaining privacy.
Shower Room
This stylish shower room features a sleek corner shower cubicle equipped with a thermostatic shower valve. The space is complemented by a slim vanity unit with a basin, providing a functional and modern touch. Above the vanity, a mirrored cabinet offers additional storage. A toilet completes the amenities, while fully tiled walls and floors create a seamless and easy-to-maintain aesthetic.
Energy Class
- Energetic class: D
- Global Energy Performance Index:
- EPC Current Rating: 66.0
- EPC Potential Rating: 86.0
- A
- B
- C
-
| Energy class DD
- E
- F
- G
- H
Address
Video
Similar Listings
Avon Avenue, Avon Castle, Ringwood, BH24
- Guide Price £1,100,000
Bracken Close, Ashley Heath, BH24
- Guide Price £525,000


