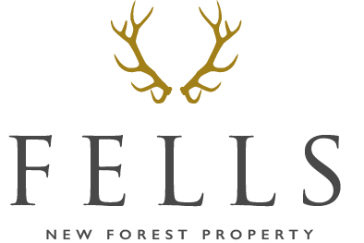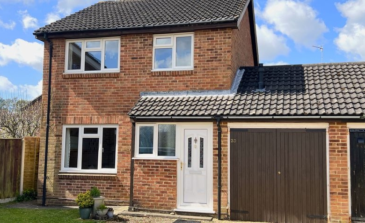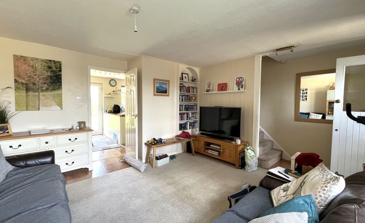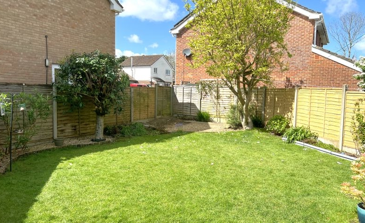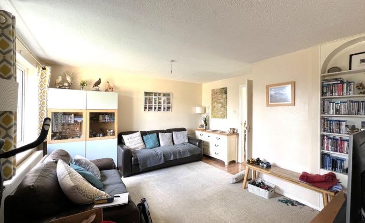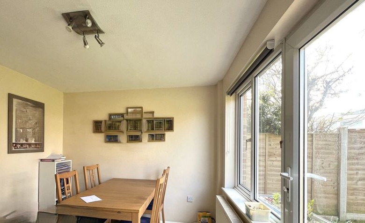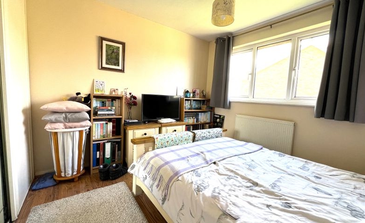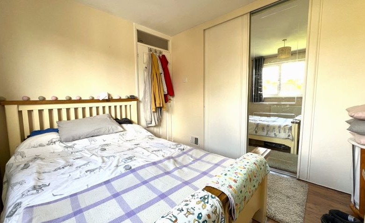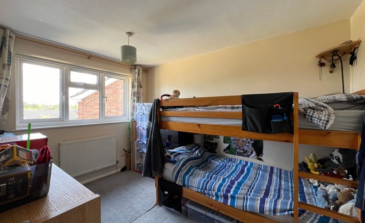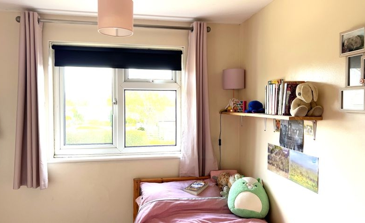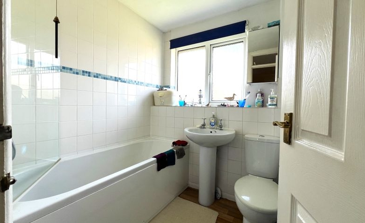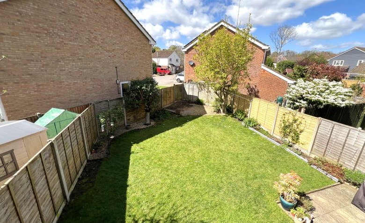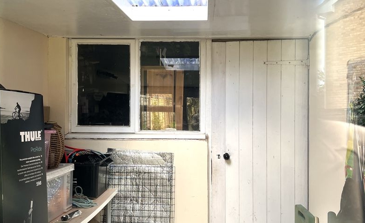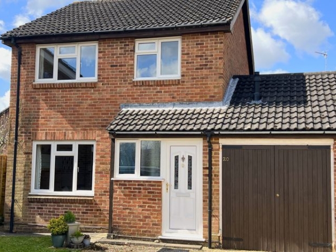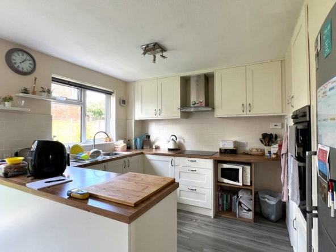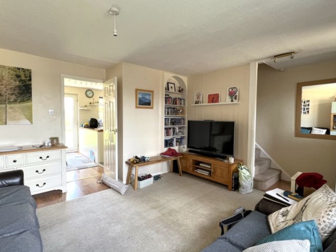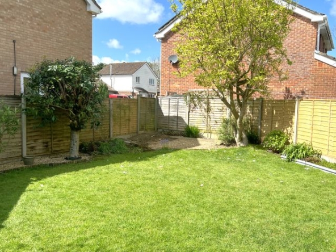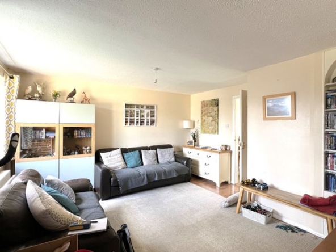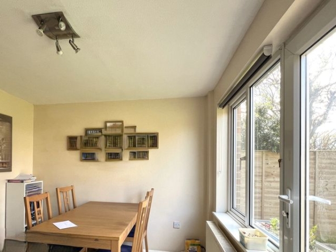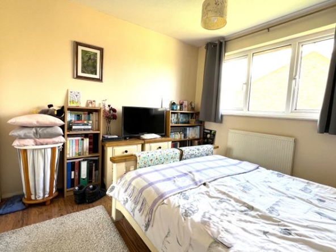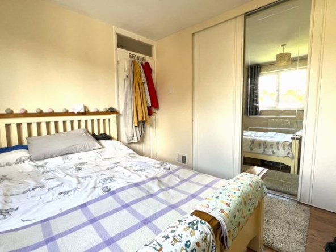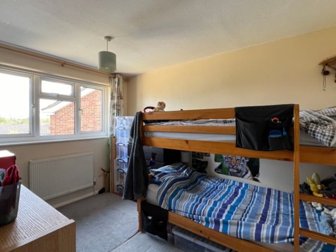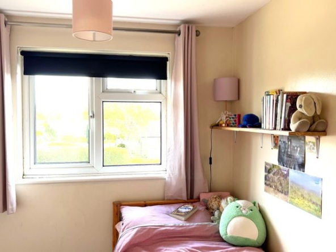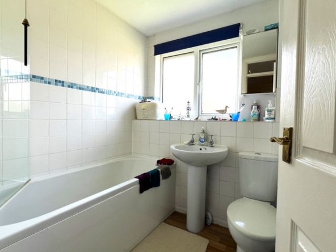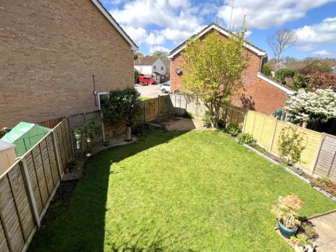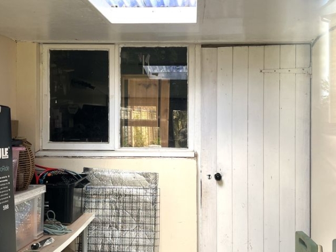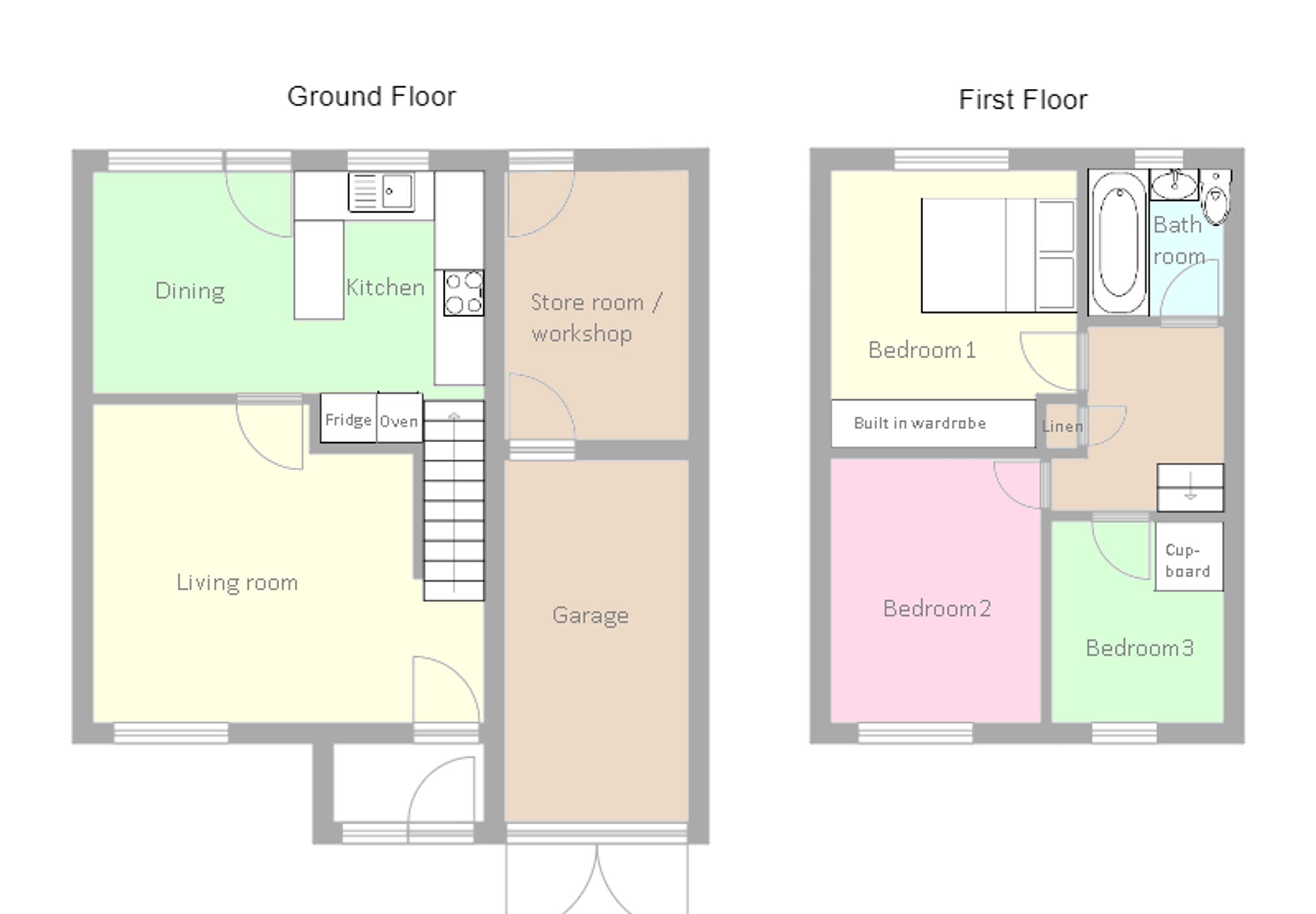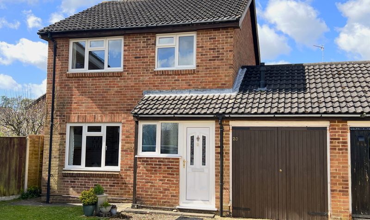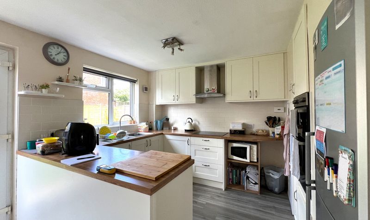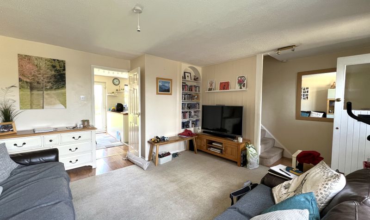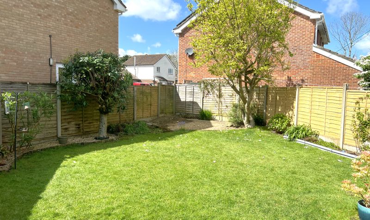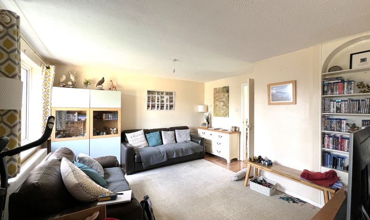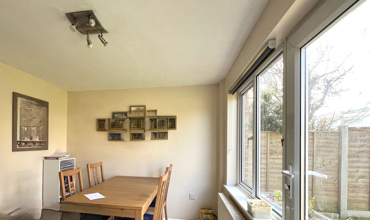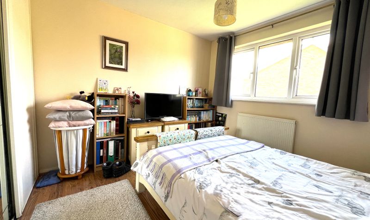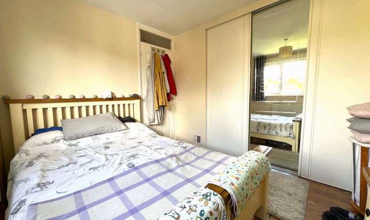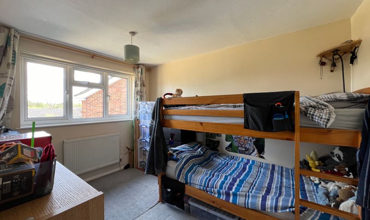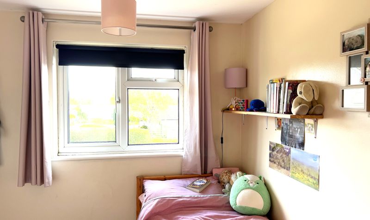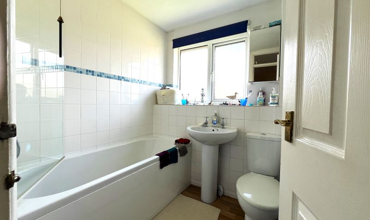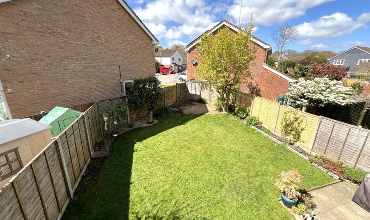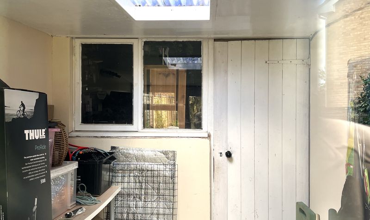Overview
- Link Detached House
- 3
- 1
- Garage, Driveway
- 72
Description
Nestled in a cul-de-sac of just 6 properties off Parsonage Park Drive this 3 bedroom link-detached property is the ideal next home for a growing family looking to step onto the housing ladder.
With a secure enclosed garden, overlooked from the dining rooom and kitchen is the perfect, safe space for children to play. And with the store room just off the garage, there is plenty of space to store their outdoor toys and play equipment!
With double glazing throughout and gas central heating this is a cosy nest for the family.
The front door opens into a porch with a further door through to the hall, which is open to the living room, with stairs up to the first floor.
The bright living room benefits from morning sun, with window overlooking the lawned area at the front, timber floor and a door to the kitchen / dining room.
The west-facing kitchen is well fitted, with wall and base units, wall mounted oven and grill, ceramic hob, and views over the garden. The dining area, adjacent to the kitchen, has a door to the garden.
At the top of the stairs the landing includes a linen / airing cupboard.
Bedroom 1 has extensive built in wardrobes, and a pleasant outlook over the rear garden.
Bedroom 2 is double sized, and bedroom 3 a single with built in cupboard over the stairs.
Outside, the west-facing rear garden is a safe and secure place for children to play, and a sunny evening retreat.
To the front, the property is accessed over a shared gravel drive with parking for 2 vehicles immediately in front of the house and the single garage.
Behind the garage is a handy store room (approx 10’8”x 7’2”) ideal for storing garden equipment, outdoor toys (or is this the ideal man-cave!)
A path at the side provides access between the front and rear gardens.
Note: This property is currently leased until mid-June 2024, and viewings will be limited to minimise disturbance to the occupiers.
Vacant possession will be given upon completion.
Living room (13′ 1″ x 13′ 4″ (4.00m x 4.06m))
Generous living room
Kitchen / Dining room (15′ 6″ x 8′ 10″ (4.73m x 2.69m))
Combined kitchen / dining room. Kitchen with wall mounted oven & grill , 1 1/2 bowl sink.
Bedroom 1 (9′ 10″ x 10′ 0″ (3.00m x 3.06m))
Bedroom 1 has built in wardrobes along one wall. Overlooks the rear garden.
Bedroom 2 (11′ 5″ x 8′ 4″ (3.49m x 2.54m))
Double bedroom with front aspect
Bedroom 3 (8′ 3″ x 8′ 2″ (2.51m x 2.50m))
Single bedroom with built in cupboard over the stairs
Bathroom
Bathroom with white 3-piece suite.
Store room (10′ 8″ x 7′ 3″ (3.25m x 2.20m))
Store room behind the single garage with access from the garage and garden.
Energy Class
- Energetic class: C
- Global Energy Performance Index:
- EPC Current Rating: 71.0
- EPC Potential Rating: 89.0
- A
- B
-
| Energy class CC
- D
- E
- F
- G
- H
