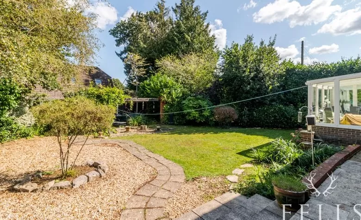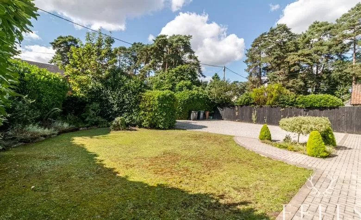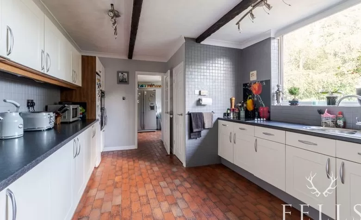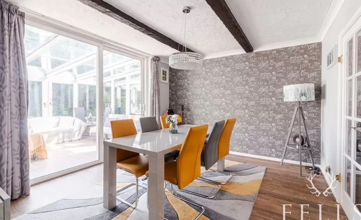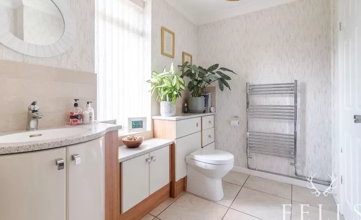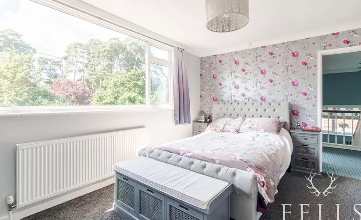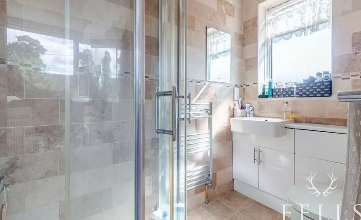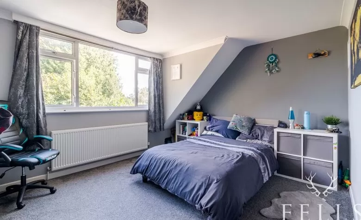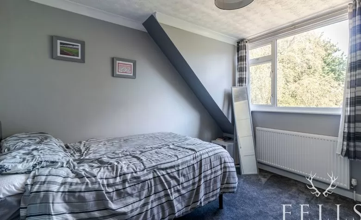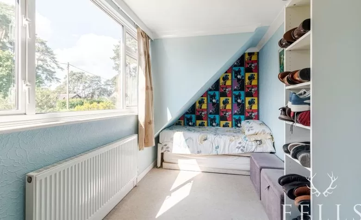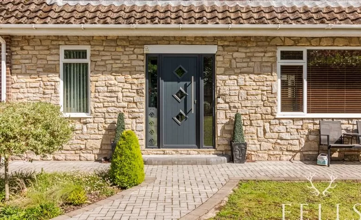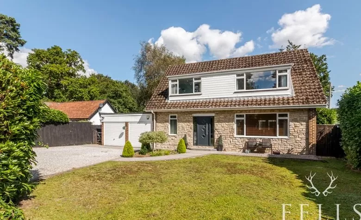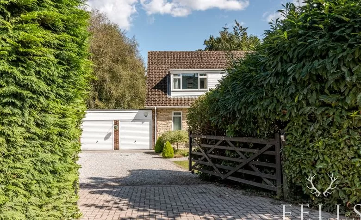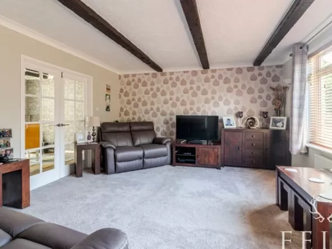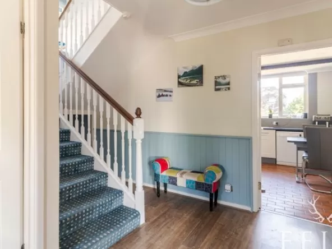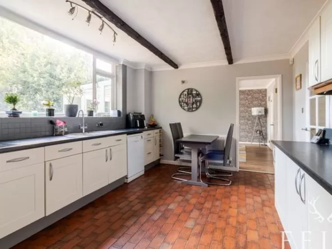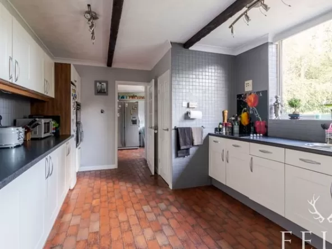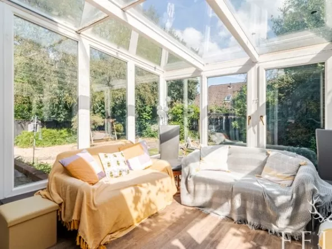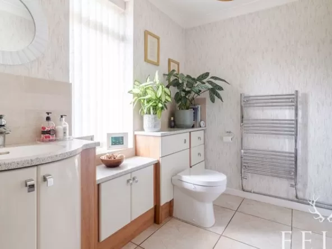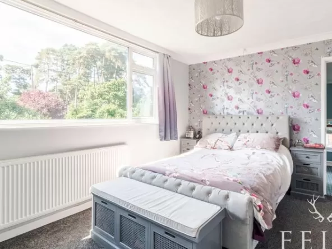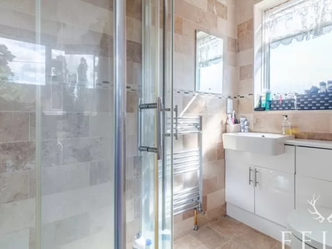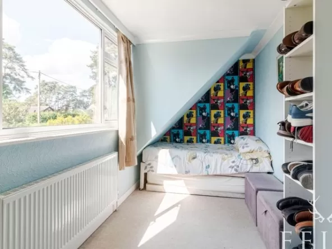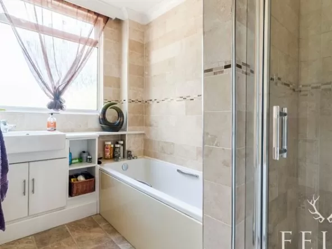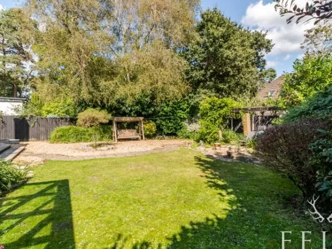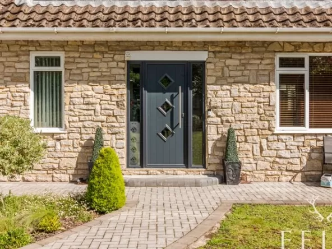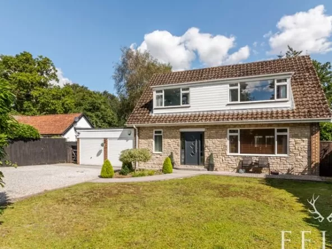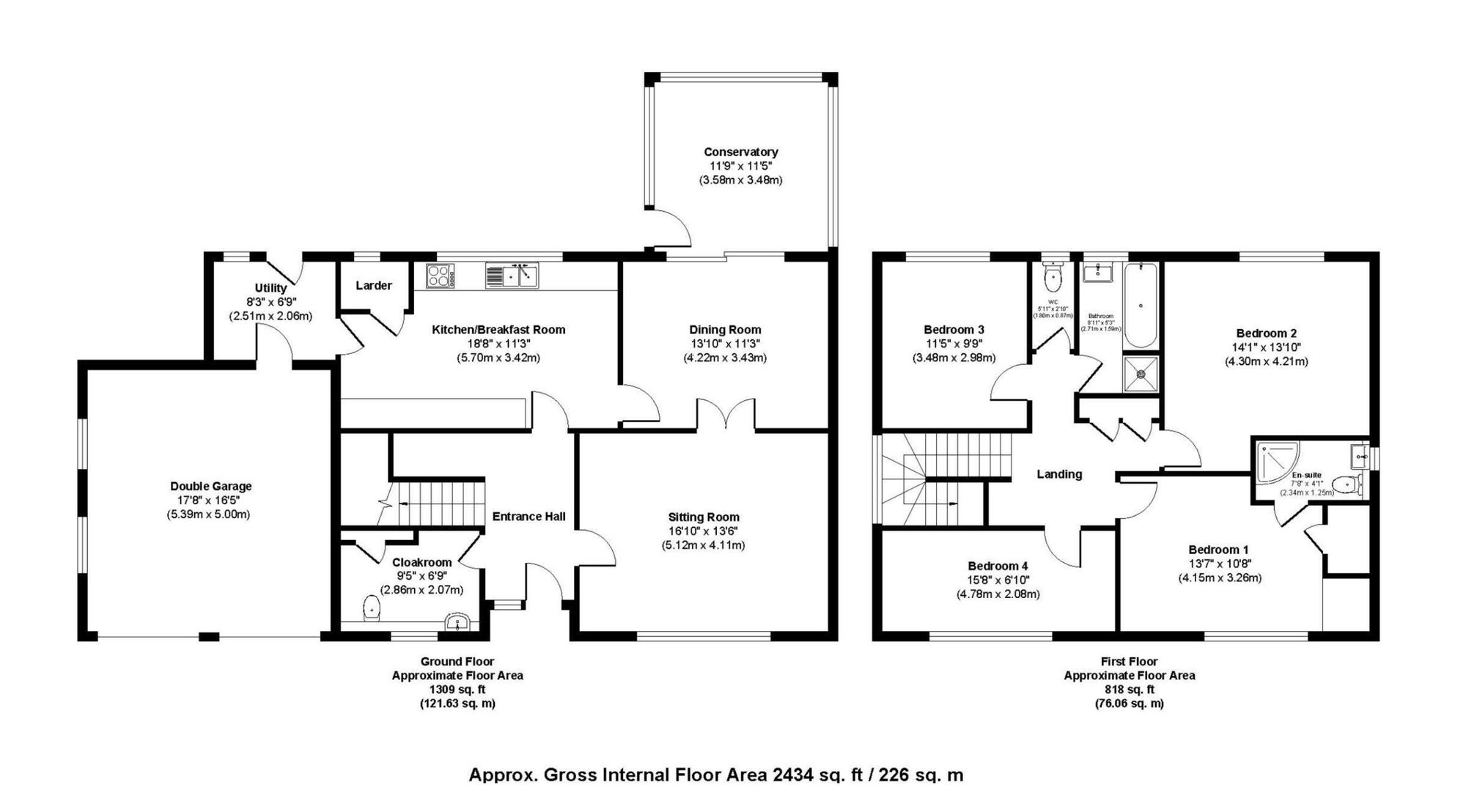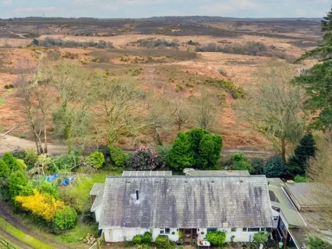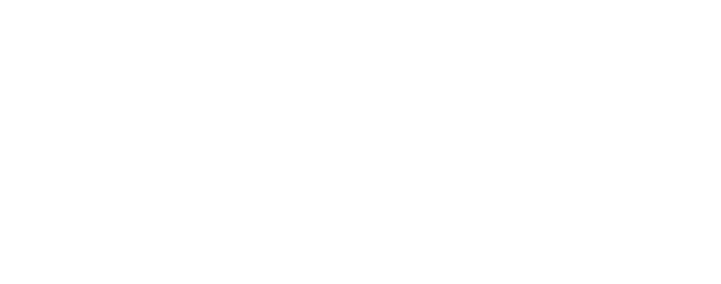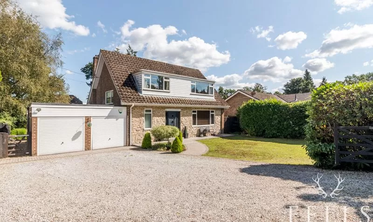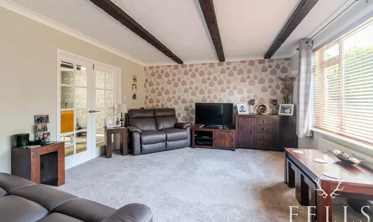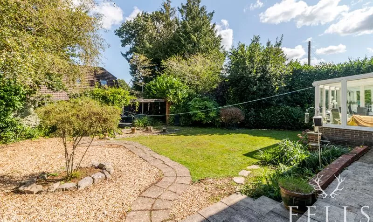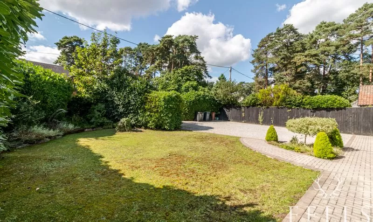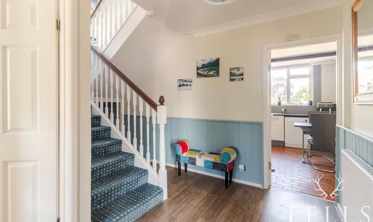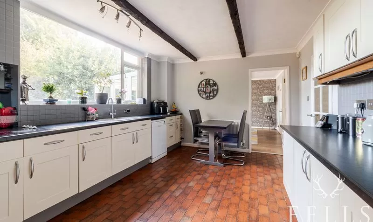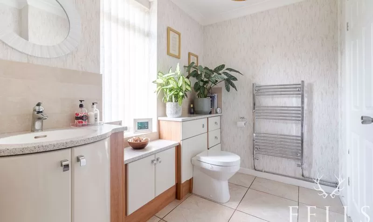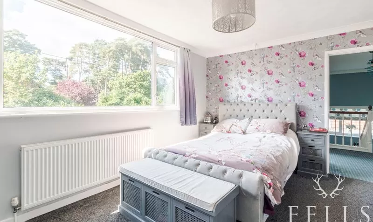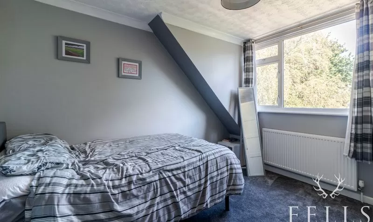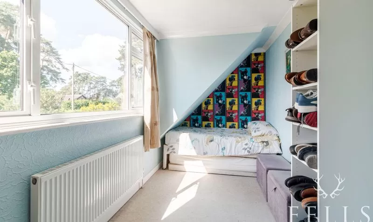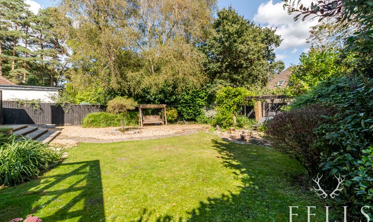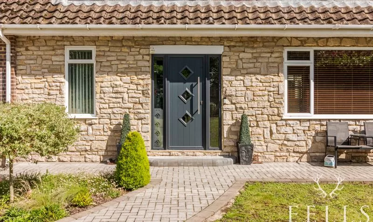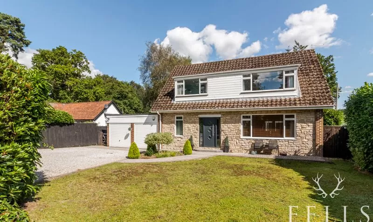Overview
- Detached House
- 4
- 2
- Double garage, Driveway
- 224
Description
A great family home nestled on a private road in a popular location with Avon Heath and Moors Valley Country Parks close by. The property gives you the sense of privacy and space, boasting a gated front garden with large driveway with ample off street parking which leads to a very useful double garage. The remainder of the front garden is laid to lawn all enclosed by mature hedgerows giving a real sense of privacy.
There’s a good sized entrance hall, a useful cloakroom & W.C. At the front is the decent sized Sitting Room with double doors to the Dining Room which in turn has access via patio doors to the Conservatory, blending indoor-outdoor living, and useful additional family space.
There’s a good sized Kitchen/Breakfast Room with views over looking the rear garden. A very useful larder/pantry cupboard and separate utility room which provides access to the both the rear garden and the double garage.
Upstairs is the bright landing area with access to the master bedroom with its modernised en-suite shower room. There are three further well proportioned bedrooms, the family bathroom and useful separate W.C.
To the the rear is the good sized rear garden with patio areas, mature shrubs and trees and useful access to the front from either side of the property.
Overall the property is a well proportioned family home with flexible living accommodation, set in a desirable location and on an overall plot of 0.21 acres.
Entrance Hall
A good sized and welcoming space with stairs to the first floor and access to the Cloakroom, Sitting Room and Kitchen/Breakfast Room.
Cloakroom / W.C (9′ 5″ x 6′ 9″ (2.86m x 2.07m))
Front Aspect Window. A larger than normal cloakroom with very useful storage space.
Sitting Room (16′ 10″ x 13′ 6″ (5.12m x 4.11m))
Bright room with window to the front elevation and glazed double doors opening into the Dining Room.
Dining Room (13′ 10″ x 11′ 3″ (4.22m x 3.43m))
Rear Aspect sliding patio door with access to the Conservatory. Double doors to the Sitting Room and access from the Kitchen/Breakfast Room.
Conservatory (11′ 9″ x 11′ 5″ (3.58m x 3.48m))
A very useful and additional space with doors providing access to the rear garden.
Kitchen/Breakfast room (18′ 8″ x 11′ 3″ (5.70m x 3.42m))
A good sized room with rear aspect window with views over the rear garden. Space for a breakfast table, a really useful larder / pantry cupboard and door to the useful Utility Room.
Utility Room (8′ 3″ x 6′ 9″ (2.51m x 2.06m))
A really useful space with plumbing for a Washing machine and further space for other appliances (currently occupied by a large American style Fridge/Freezer). Door with rear access to the garden and to a further door giving access to the double Garage.
Landing
A Light space with stairs from the ground floor, with half landing and window to the side elevation.
Bedroom One (13′ 7″ x 10′ 8″ (4.15m x 3.26m))
A good sized Master bedroom with useful wardrobe and storage space and door to the en-suite shower room.
En-suite
A modernised room with white suite with fitted unit with enclosed W.C, and basin. Corner shower until and tastefully tiled walls and floor.
Bedroom 2 (14′ 1″ x 13′ 10″ (4.30m x 4.21m))
A Good sized double bedroom with rear aspect bedroom and a great guest or children’s bedroom.
Bedroom 3 (11′ 5″ x 9′ 9″ (3.48m x 2.98m))
Another useful double bedroom with rear aspect window.
Bedroom 4 (15′ 8″ x 6′ 10″ (4.78m x 2.08m))
A decent sized fourth bedroom which would make an ideal children’s bedroom or
equally a useful home office space.
Bathroom (8′ 11″ x 5′ 3″ (2.71m x 1.59m))
A tastefully modernised bathroom with, bath and separate shower cubicle.
W.C (5′ 11″ x 2′ 10″ (1.80m x 0.87m))
Double Garage (16′ 5″ x 17′ 8″ (5.00m x 5.39m))
A great space for the car enthusiast or great storage space for all the family needs. Two remote controlled electric single up and over doors and access via the utility room and house.
Energy Class
- Energetic class: D
- Global Energy Performance Index:
- EPC Current Rating: 61.0
- EPC Potential Rating: 78.0
- A
- B
- C
-
| Energy class DD
- E
- F
- G
- H
Address
Similar Listings
Matchams Close, Matchams, BH24
- Offers in Region of £835,000
Picket Hill, Ringwood, New Forest
- Guide Price £800,000




