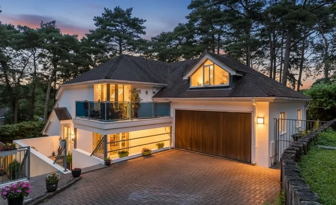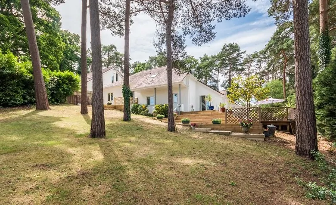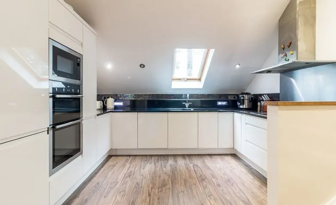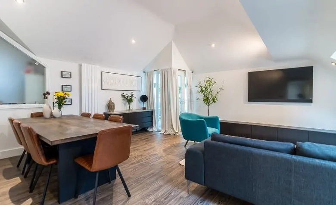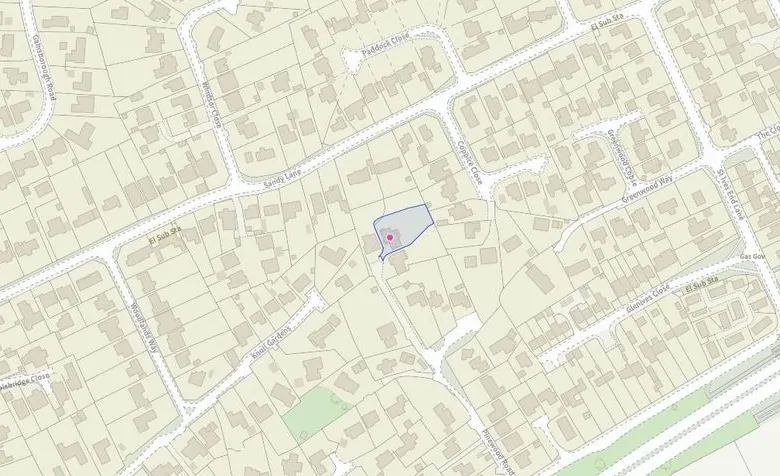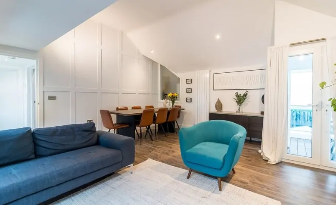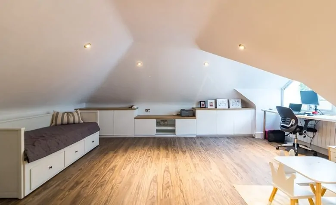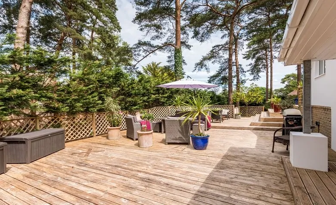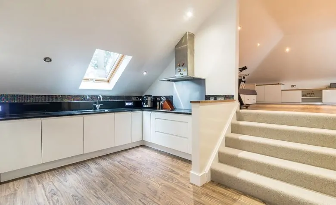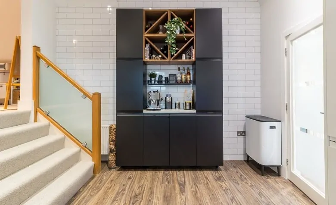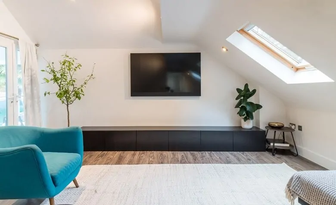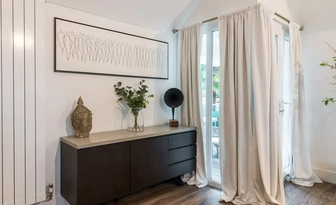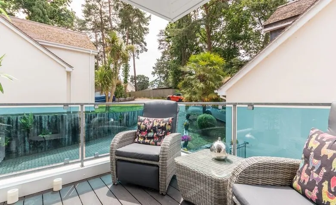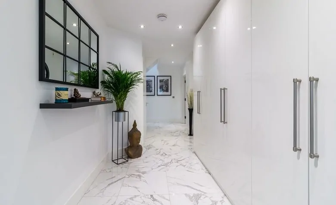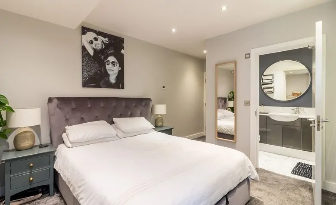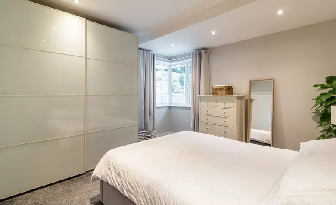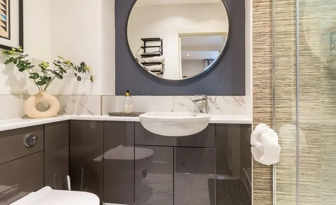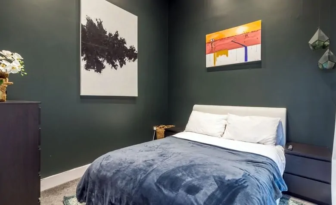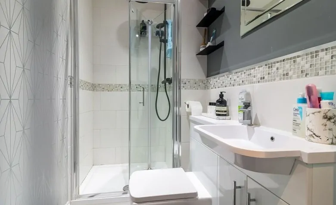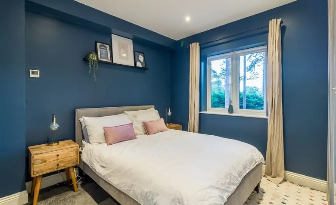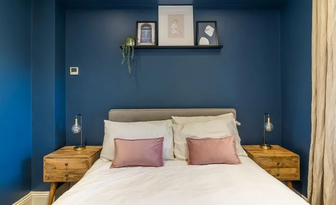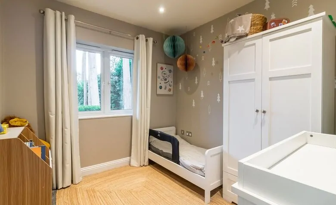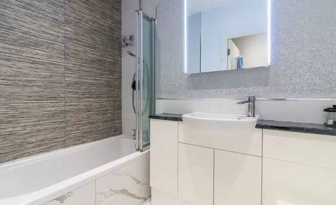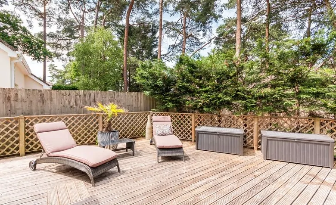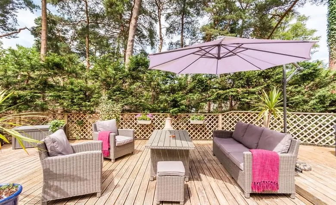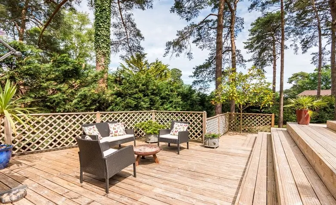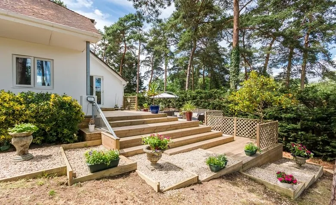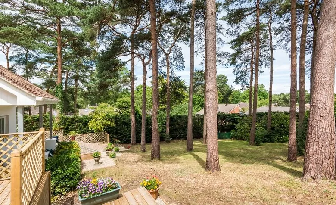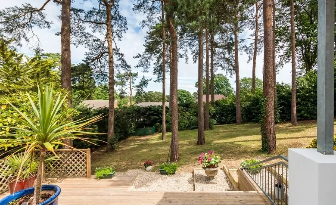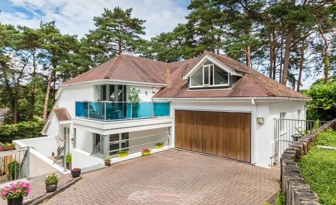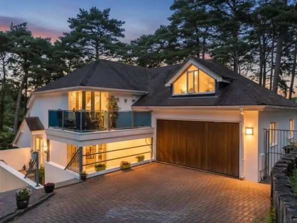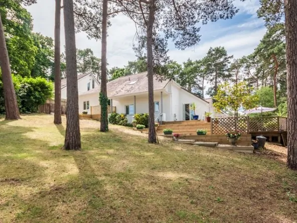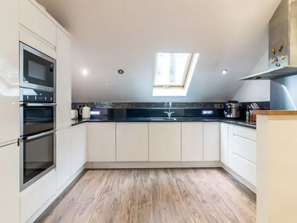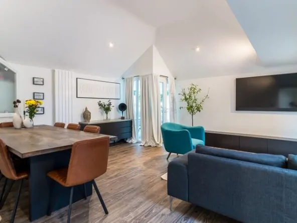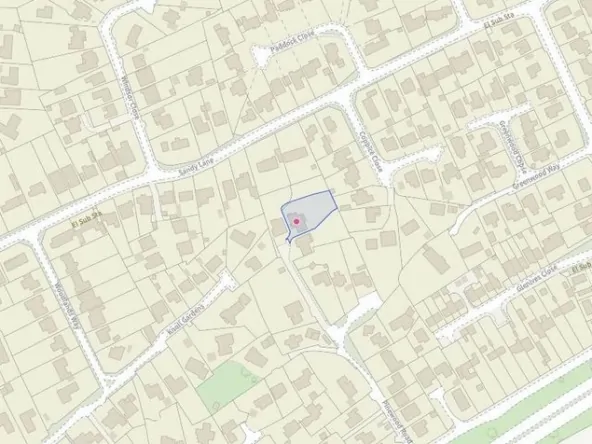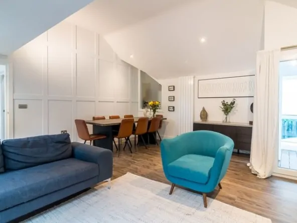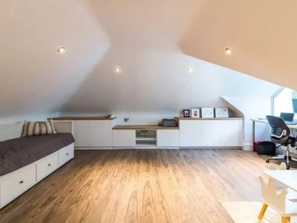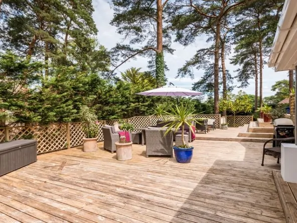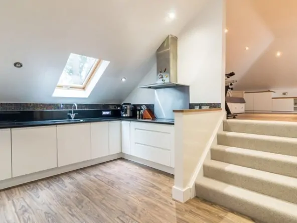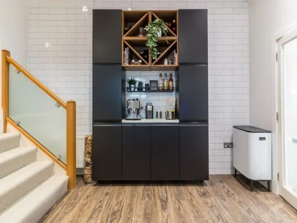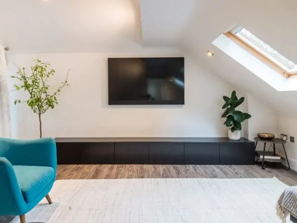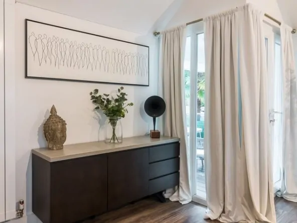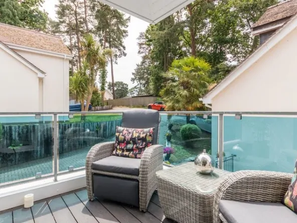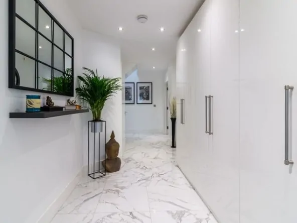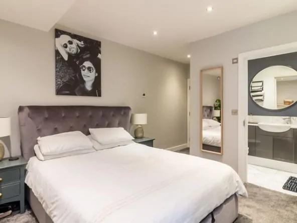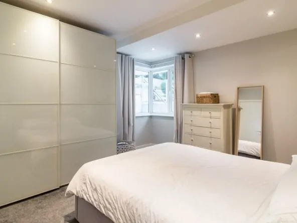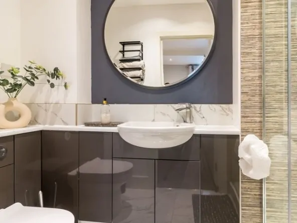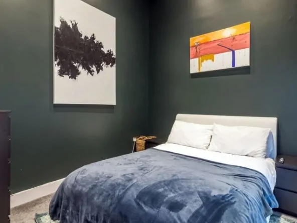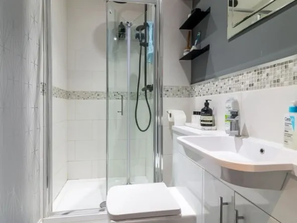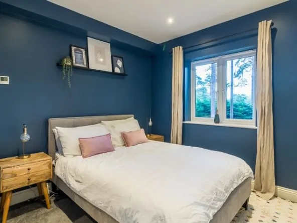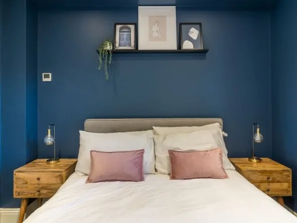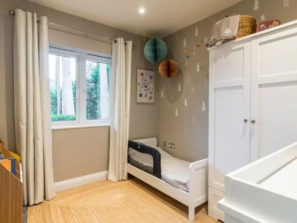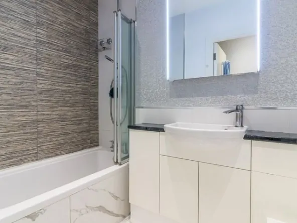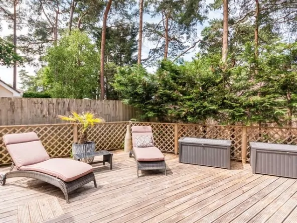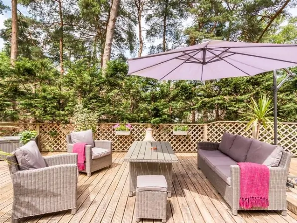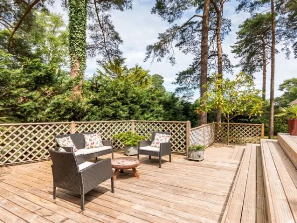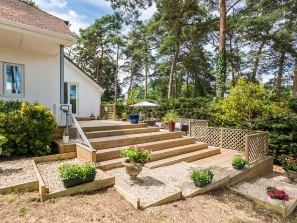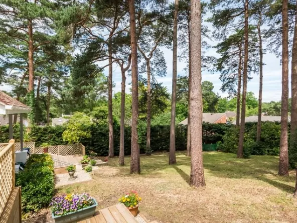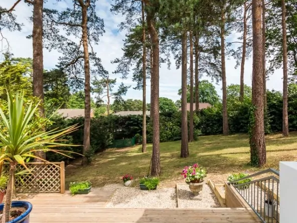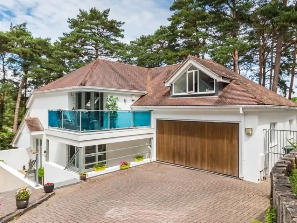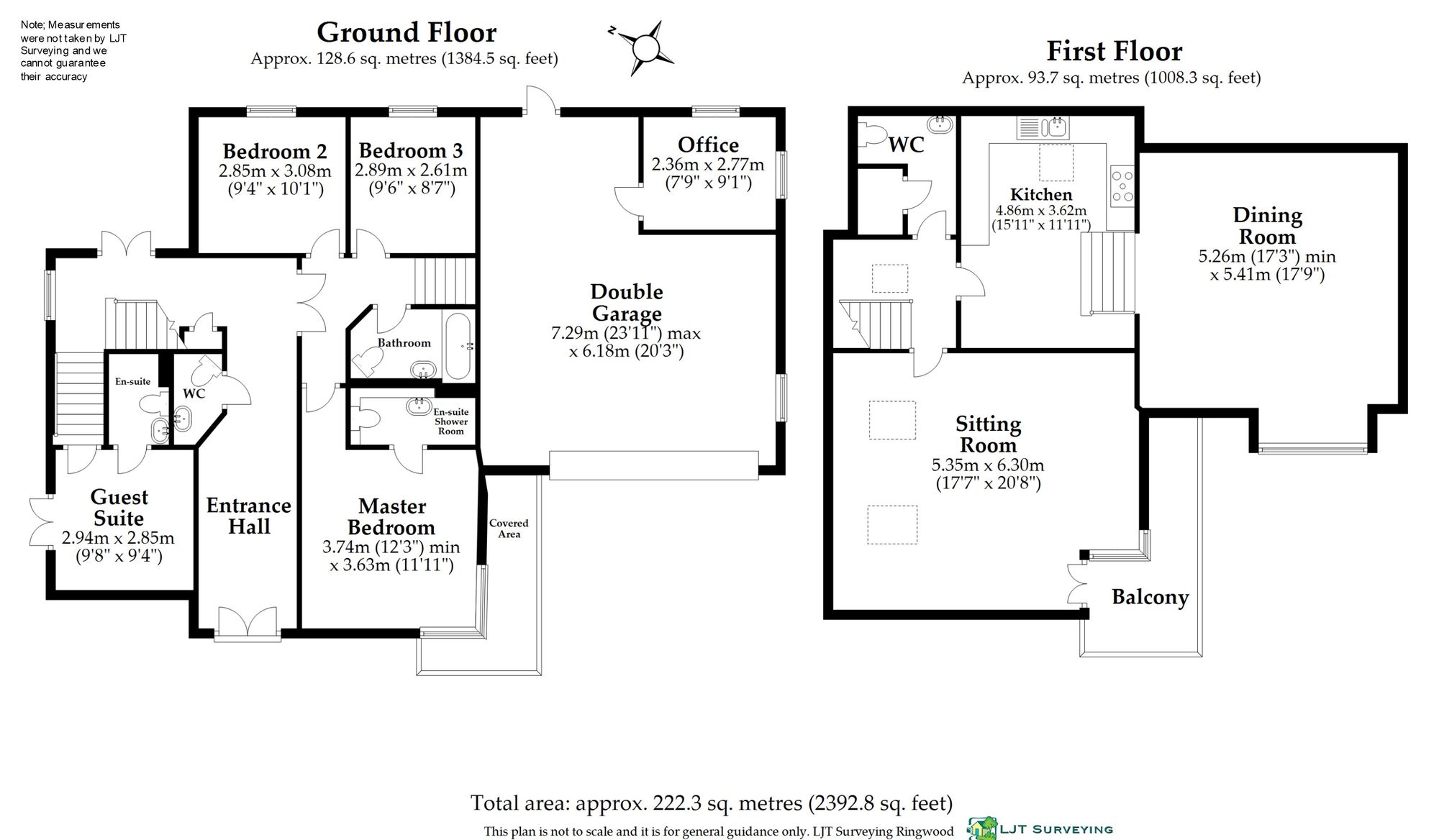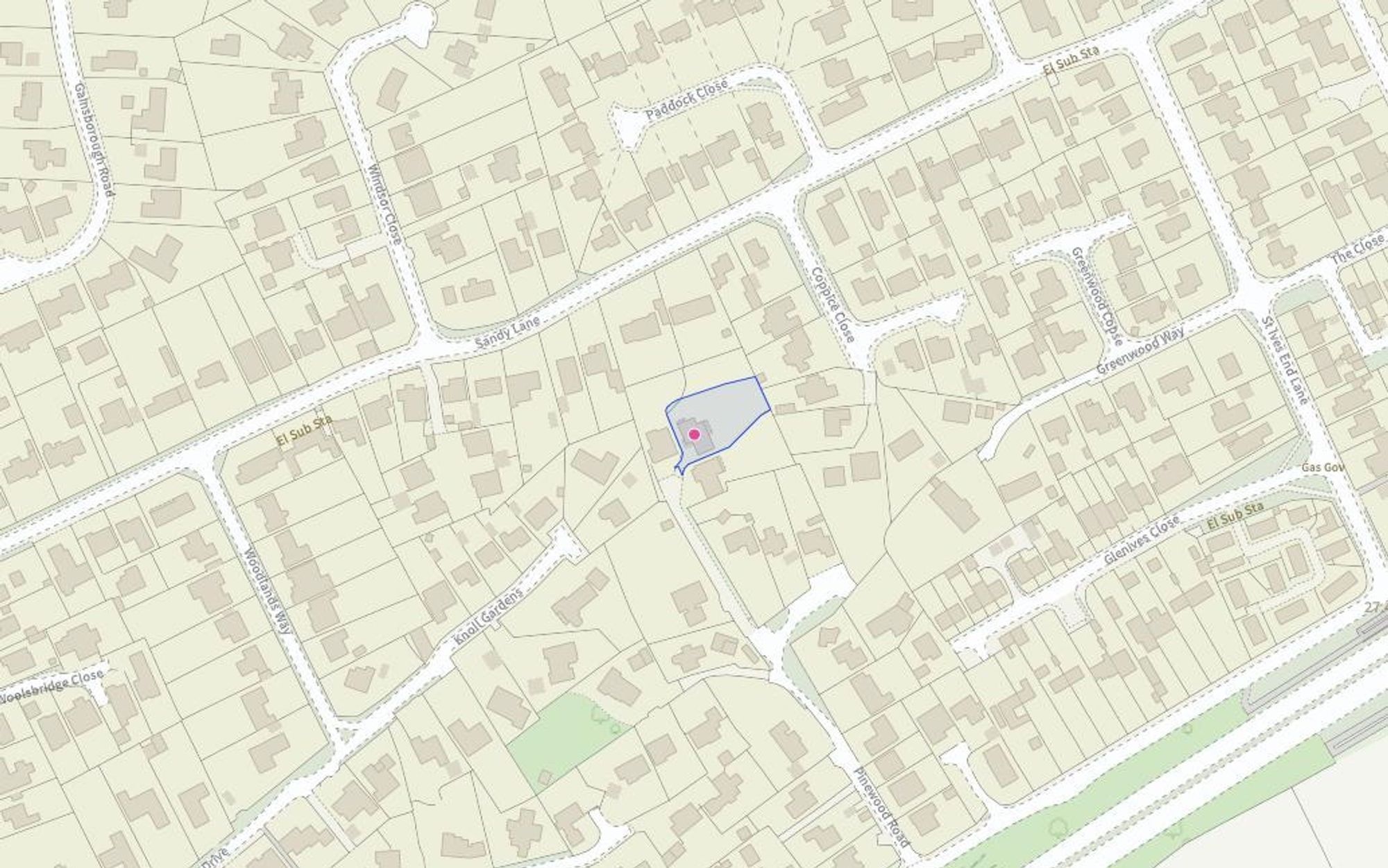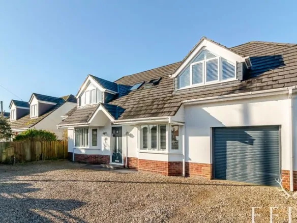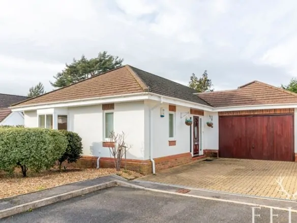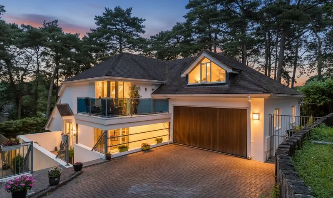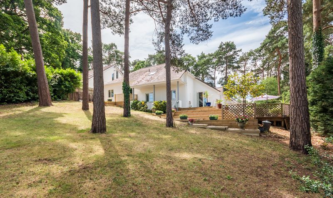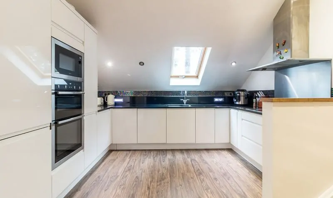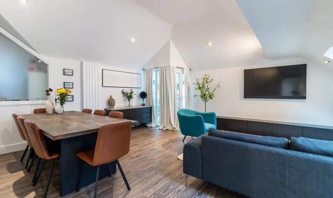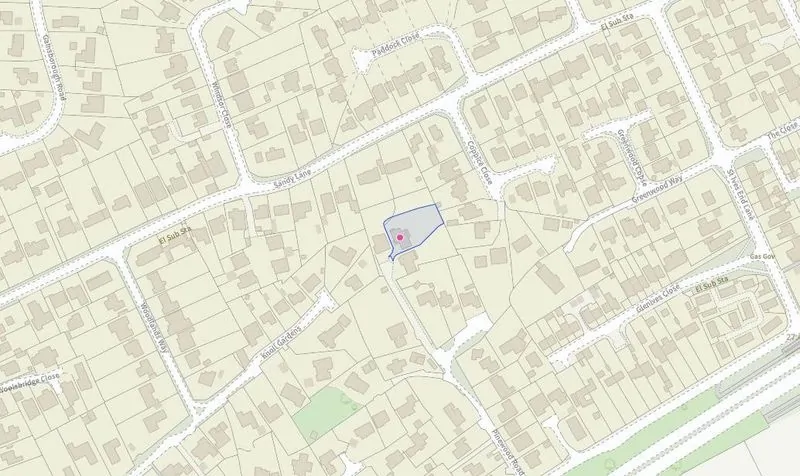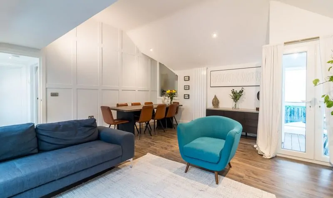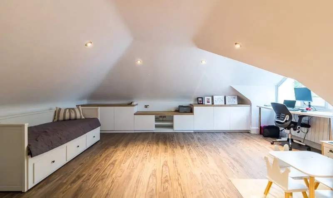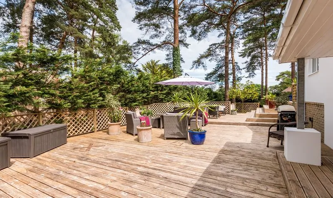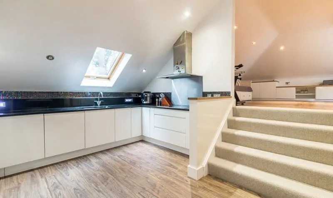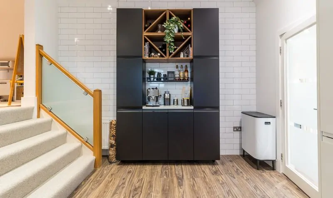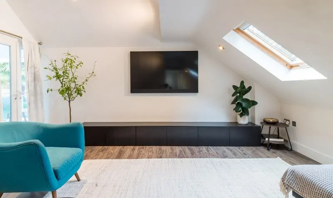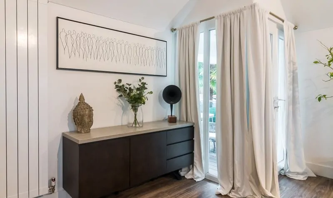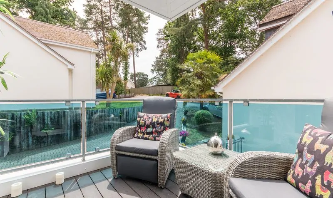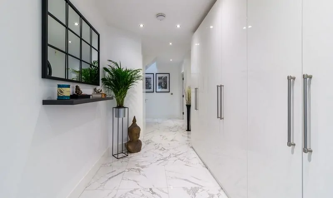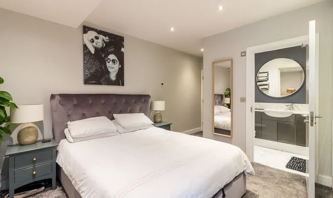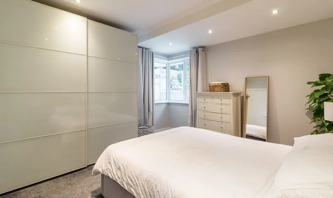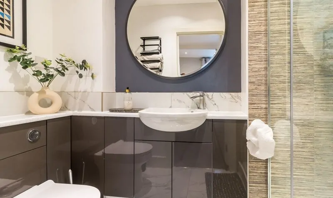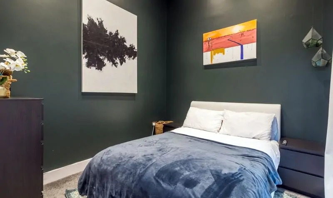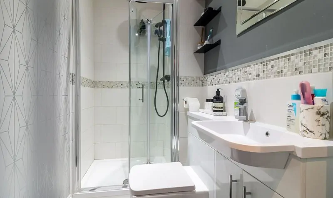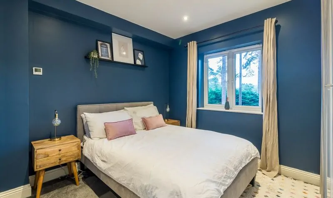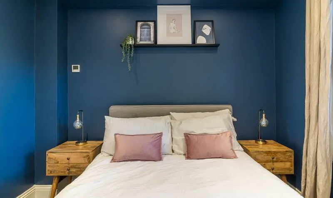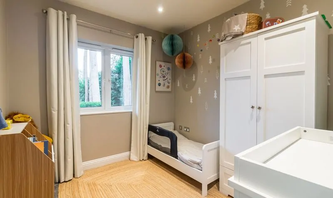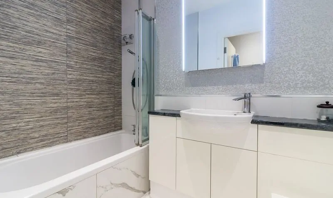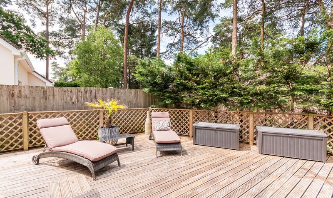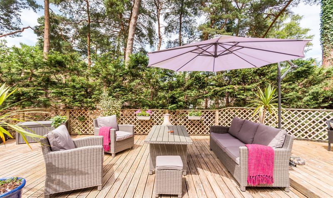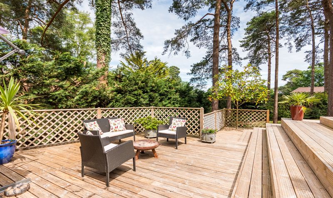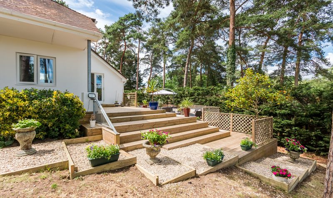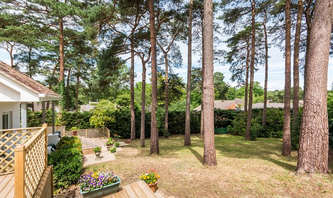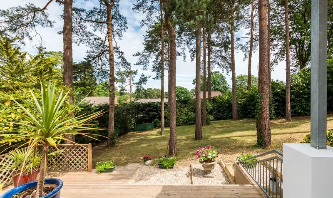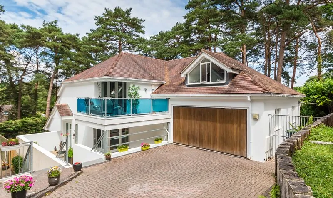Overview
- Detached House
- 4
- 3
- Double garage, Driveway
Description
A striking four-bedroom contemporary family home (built 2006) with a unique split-level design, generous living space, and a South West-facing sun balcony.
Highlights include:
-
Spacious living room with balcony access
-
Underfloor heating (ground floor) & full gas central heating
-
Master and guest bedrooms with en-suites
-
Integral double garage & ample off-road parking
-
Wrap-around decked balcony/verandah
-
Private, lightly wooded rear garden
-
NO ONWARD CHAIN
Location – St Ives
Situated in an exclusive cul-de-sac, close to St. Ives Primary School, local shops, and a doctor’s surgery. Just 2 miles from Ringwood’s vibrant high street with cafes, bars, restaurants, and Waitrose.
Excellent transport links via the A31 & M27 to Bournemouth, Southampton, Salisbury, and Poole. National Express services from Ringwood connect directly to London Victoria, Heathrow, and Gatwick.
Nearby Moors Valley, Avon Heath, and Ringwood Forest offer superb outdoor leisure opportunities.
A unique home combining modern comfort, privacy, and convenience in a highly desirable location.
Agents Note:
We would point out the photograph used are taken prior to the property being rented.
Entrance Hall
Porcelain tiled floor. Three white gloss finish double fitted cupboards. Upvc double glazed French doors lead directly onto a raised decked verandah and the wrap around decked patio. Contemporary style white internal doors.
Cloakroom
Contemporary style white sanitary ware. Half tiled. Low flush wc. Vanity unit. Porcelain tiled floor.
Guest Bedroom Four
Approached via stairs leading down from the entrance hall. Fitted bedroom furniture comprising of two wardrobes with centre cupboards above and space beneath for a double bed. French doors lead out onto the decked patio. A door leads into the ensuite shower room.
En-Suite Shower Room
Fully tiled shower cubicle. Glazed screen door and thermostatic shower valve. Low flush wc with concealed cistern. Vanity unit with mirror fronted medicine cabinet above. Shaver socket. Tiled floor.
Bedroom One
A double bedroom with fitted double wardrobe with opaque glazed sliding doors. Door leads to the ensuite shower room.
En-Suite Shower Room
Fully tiled shower cubicle with sliding glazed screen door. Thermostatic shower valve with a large square head. Vanity unit with back lit mirror above. Low flush wc with concealed cistern. Electric heated towel rail. Porcelain tiled floor.
Bedroom Two
A double bedroom with a rear aspect double glazed window overlooking the garden.
Bedroom Three
A double bedroom with double glazed rear aspect window, overlooking the rear garden.
Family Bathroom
A white suite with low flush wc with a concealed cistern. Vanity unit with shelved surround. Panelled bath with glazed side screen and fully tiled surround. Shower valve above with large circular head. Separate detachable handheld shower valve. Porcelain tiled floor. Electric heated towel rail. Extractor fan.
Utility Area
At the rear of the double garage, is an area which is currently used for utility appliances. A range of cupboard units and a sink.
Office
Positioned at the back of the garage is an office, which is ideal for working from home.
First Floor Landing
The first floor landing has Click LVT flooring and contemporary doors leading to all rooms.
Cloakroom
Vanity unit. Contemporary style circular low flush wc with shelf behind. Tiled surrounds. Extractor fan. Click LVT flooring. Broom cupboard housing the Halstead gas fired central heating/hot water boiler and adjacent Ariston unvented hot water cylinder. LCD central heating/hot water programmer control.
Living Room
A spacious light and airy space with a vaulted ceiling. Corner arrangement of reclaimed wooden shelves. Click LVT flooring. Two velux double glazed sky light windows with integral blinds to the rear elevation. Double glazed French doors lead out onto a South Westerly aspect sun deck balcony with composite decking and tinted glass balustrade.
Kitchen
Polished black granite work surfaces with back stands. Under mounted one and a half bowl stainless steel sink unit. Integrated Neff dishwasher. Inset Neff five ring electric hob. Neff Chimney style extractor above with multi-speed fan/light. Integrated ‘eyeline’ Neff fan assisted electric oven/grill and microwave oven. Adjacent integrated tall fridge freezer. Shelved larder cupboard. Integrated wine fridge. Beneath the work surfaces are a comprehensive range of quality white gloss finish cupboards, drawers and pan drawer units incorporating several ‘magic corners’. Further work surface with cupboards acts as a coffee station. Vaulted ceiling. Click LVT flooring. Steps lead up to the Office/Play Room.
Office / Play Room
A large bright and airy room with a fitted media cabinet with fitted shelving to either side. Apex window to front aspect.
Energy Class
- Energetic class: C
- Global Energy Performance Index:
- EPC Current Rating: 77.0
- EPC Potential Rating: 85.0
- A
- B
-
| Energy class CC
- D
- E
- F
- G
- H
Address
Video
Similar Listings
East View Road, Ringwood, BH24
- Guide Price £700,000
Brockwood, St Leonards, Ringwood
- Guide Price £600,000


