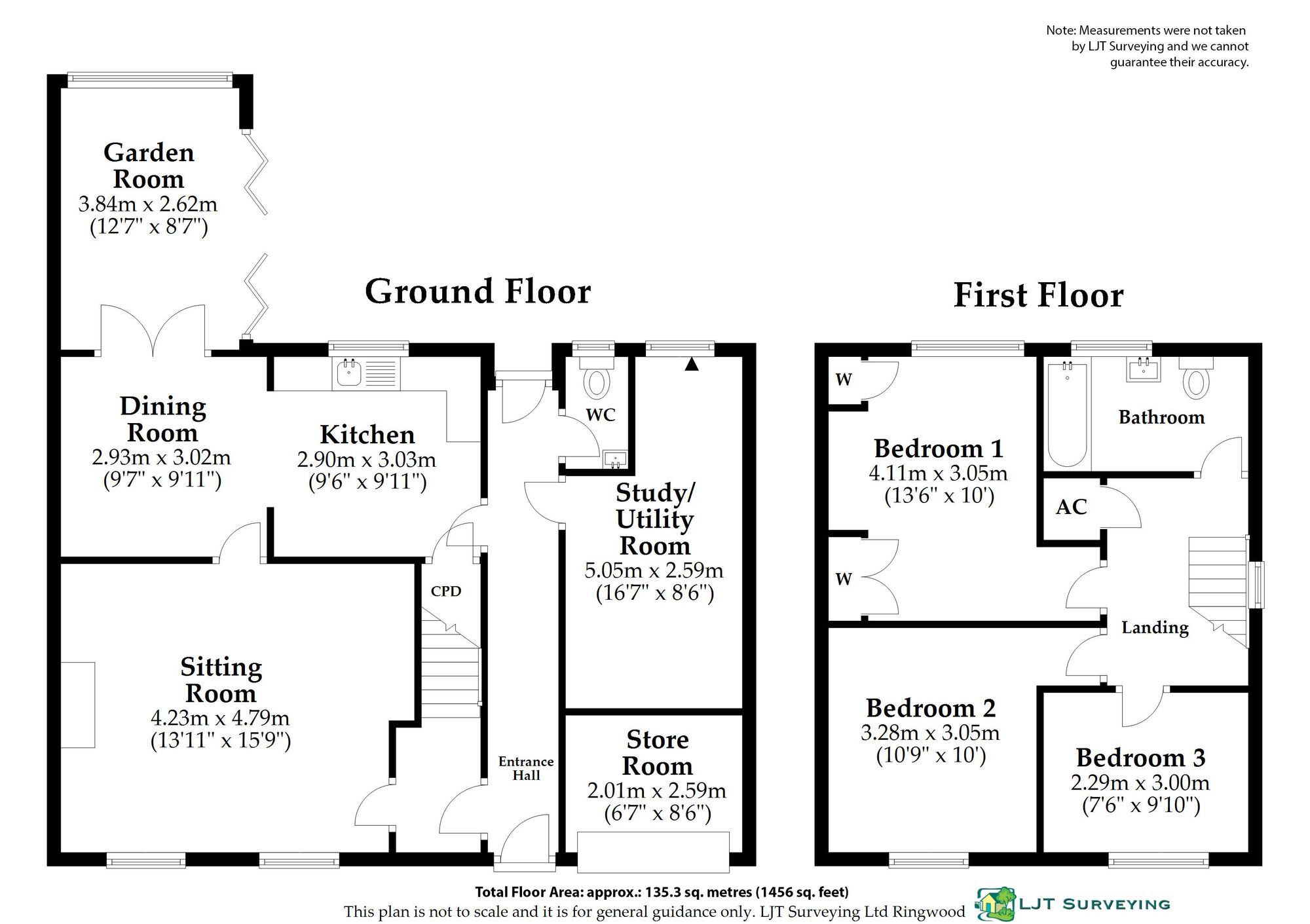Overview
- Semi-Detached House
- 3
- 1
- Driveway
- 135
Description
Summary
A delightful three bedroom semi-detached house, nestled within a quiet cul-de-sac. Spanning approximately 1,456 sq ft, this home combines classic charm with modern comforts.
A bright and spacious garden room, which provides a versatile space bathed in natural light, offering a picturesque view of the garden. Whether it’s basking in the morning sun with a cup of tea or hosting friends and family for gatherings.
Practicality meets convenience with the provision of off-road parking, ensuring that your vehicles are secure and readily accessible. Inside, you’ll discover an office/utility room, adaptable to your specific needs, be it a dedicated workspace or a storage hub. A downstairs cloakroom adds to the convenience, ideal for both guests and daily use.
The majority of the windows are triple glazed, offering exceptional insulation and soundproofing, creating an environment of tranquility and reduced energy costs.
Vendor Suited.
Living in Ringwood
Discover the enticing lifestyle of living in Ringwood. Situated in a peaceful neighbourhood, this location effortlessly combines tranquility with convenience. With the A31 and A338 nearby, your travel options are expanded, offering easy access to various destinations. Plus, the proximity to both Bournemouth Airport and Southampton Airport ensures hassle-free travel connections for both domestic and international journeys. With Sainsbury’s and Waitrose, diverse dining options, the historic town centre, and the allure of the New Forest National Park all within reach.
Hallway
The space between the property and the garage has been connected to create an additional hallway, which leads to the entrance door, kitchen, study/utility, wc and the rear garden. Wood effect LVT flooring.
Office/Utility Room
The rear of the garage has been converted to provide a useful office space and a utility area with space for appliances. Rear aspect window.
Cloakroom
Wc. Wash hand basin. Rear aspect opaque window.
Entrance Hall
Door to the living room. Front aspect high level window. Staircase rises to the first floor landing.
Living Room
A spacious room with two front aspect windows overlooking the front garden. Feature fireplace with wooden surround. Wood effect laminate flooring. Wall mounted thermostat.
Dining Area
The dining area has space for a dining table and chairs. French doors lead into the garden room and a square opening leads into the kitchen. Wood effect LVT flooring.
Kitchen
A range of painted base level cupboard and drawers with matching wall hung cabinets. Pantry cupboard. Space for dishwasher. Space for a freestanding gas oven with an extractor above. Space for fridge freezer. One and a half bowl sink with drainer is positioned beneath a rear aspect window, which overlooks the rear garden. Wood effect LVT flooring.
Garden Room
A bright and spacious room with lovely Southerly views across the garden. Bi-fold doors open out onto a deck patio. Wood effect LVT flooring.
First Floor Landing
A spacious landing with doors leading to all bedrooms and the bathroom. Cupboard housing the Worcester combi boiler acting for the central heating and hot water.
Bedroom One
A double bedroom with a rear aspect window overlooking the rear garden. A range of built in cupboards and high level cupboards.
Bedroom Two
A double bedroom with front aspect window overlooking the front garden. Access to loft space.
Bedroom Three
A single bedroom with front aspect window. Shelved storage recess.
Bathroom
A white panelled bath with glazed screen and thermostatic shower. Pedestal wash hand basin. Wc. Rear aspect opaque window.
Energy Class
- Energetic class: D
- Global Energy Performance Index:
- EPC Current Rating: 58.0
- EPC Potential Rating: 84.0
- A
- B
- C
-
| Energy class DD
- E
- F
- G
- H
















































