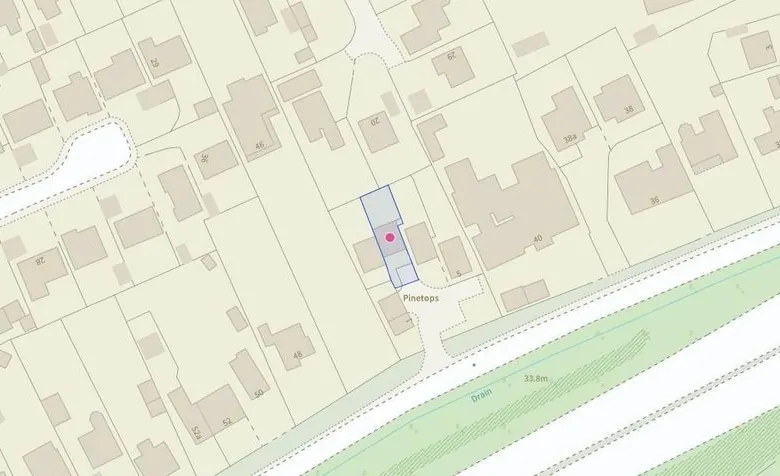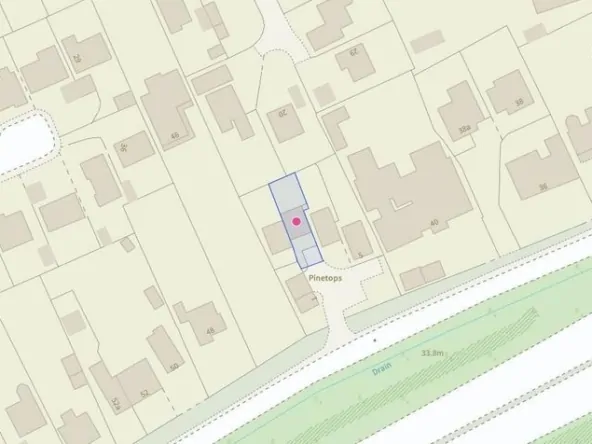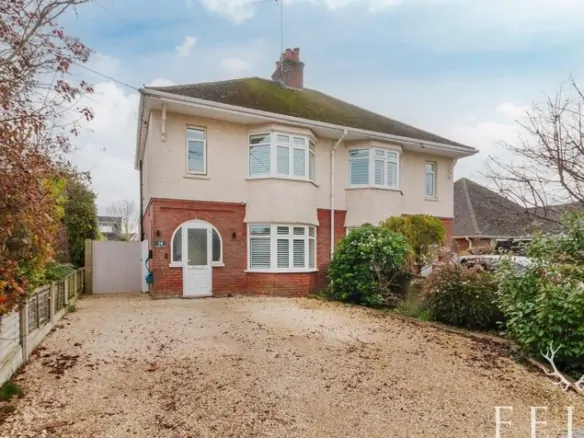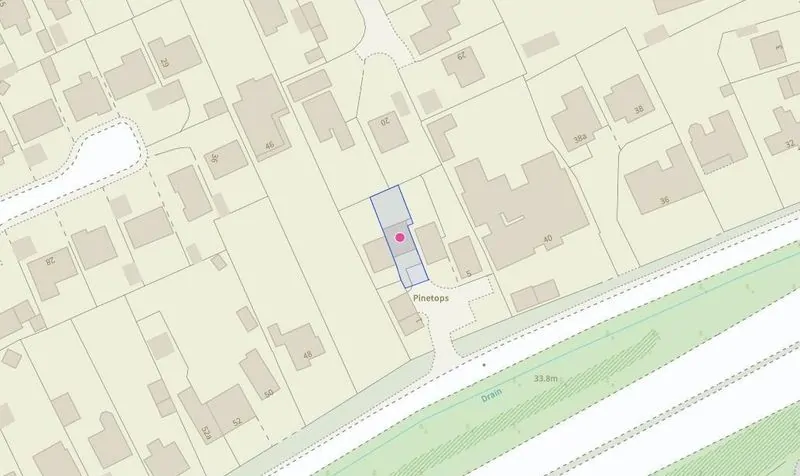Overview
- Semi-Detached House
- 3
- 2
- Allocated parking
- 91
Features
- Cul-de-sac location in popular St Ives
- French doors leading to garden deck
- Integrated appliances throughout
- Low-maintenance rear garden with patio and lawn
- Main bedroom with en-suite and fitted wardrobe
- Modern kitchen with quartz worktops
- Spacious family bathroom
- Spacious lounge with plantation shutters
- Two allocated parking spaces at the front
- Versatile bedroom layout for home office or nursery
Description
Tucked away in a quiet cul-de-sac in the heart of St Ives, Pine Tops offers comfortable and modern living in a well-regarded residential area. From the moment you step inside, you’re welcomed by a spacious and bright hallway that sets the tone for a well-kept and thoughtfully laid-out home.
The lounge at the front of the property is a generous space, ideal for relaxing with family or hosting friends. Plantation shutters frame the front window, adding a stylish touch while allowing natural light to flow through.
To the rear, the kitchen and dining area provides a practical and sociable layout, with plenty of space for mealtimes and entertaining. The contemporary design includes quartz worktops, integrated appliances, and a useful storage cupboard. French doors open out to a decked area with steps leading to the rear garden – perfect for dining al fresco or enjoying a quiet moment outdoors.
Upstairs, the bedrooms are well-proportioned and versatile. The main bedroom benefits from an en-suite shower room and fitted wardrobes, while the others enjoy views over the rear garden. Whether used as bedrooms, a home office or hobby space, each room offers flexibility to suit your lifestyle. The family bathroom features a modern suite, including a panelled bath with shower attachment and tasteful tiling throughout.
Outside, the rear garden is mainly laid to lawn with flower and shrub borders, along with a paved patio area ideal for outdoor seating. A timber shed offers handy storage, and a side gate provides easy access. At the front of the property, there are two allocated parking spaces and a path leading to the entrance.
Address
Video
Similar Listings
Meadow Road, Ringwood, BH24
- £2,000|pcm
Holm Close, Ringwood, BH24
- Guide Price £400,000
























































