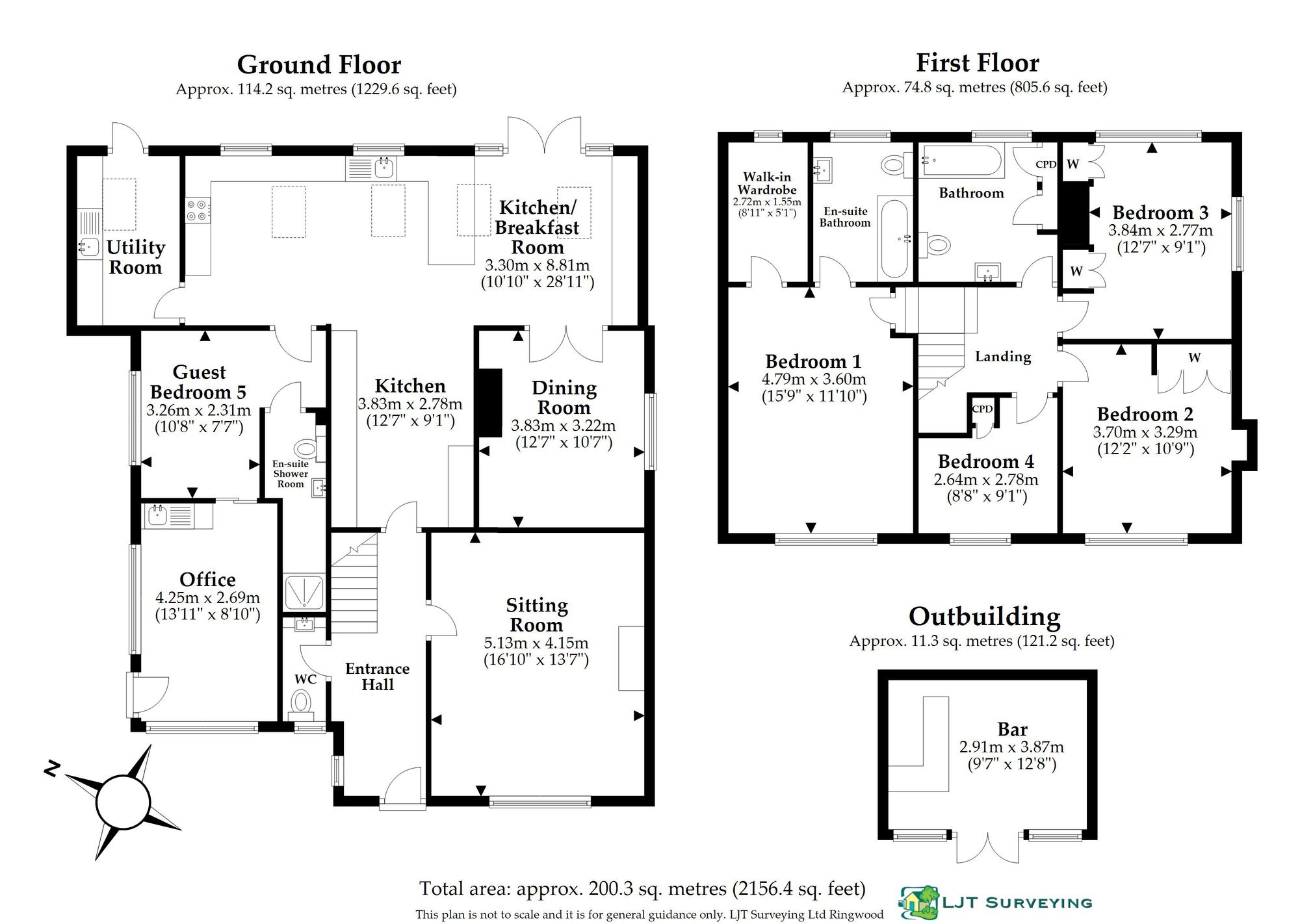Overview
- Detached House
- 5
- 3
- Driveway
- 189
Features
- Approx 2,035 Sq Ft
- Guest Bedroom Five With En-Suite / Playroom
- Home Office
- Master Bedroom Suite With Walk In Wardrobe And En-Suite
- Outside Cabin Bar
- Plenty Of Off Road Parking
- Potential For A One Bedroom Self Contained Annex
- Sitting Room With Bespoke Media Wall
- Stunning Kitchen / Breakfast Area
- Within Ringwood Academy School Catchment
Description
A Stylish and Versatile Family Home in a Sought After Spot in Ringwood
Set behind sleek grey railings and a sliding gate, this striking four or five bedroom home offers a superb balance of contemporary design, generous space and practical flexibility, ideal for modern family living.
Step through the front door into a bright and welcoming entrance hall with polished white tiled flooring that flows into a stunning kitchen and breakfast room. The kitchen itself is beautifully finished with handleless units, sparkle effect worktops and a full range of integrated appliances including Bosch and Neff fittings, plus a wine fridge and composite sink overlooking the garden. French doors open directly to the patio and garden, creating a seamless link between inside and out, ideal for summer entertaining.
There is also a smart utility room, a stylish downstairs cloakroom, and a dual aspect sitting room with a feature media wall, flame effect gas fire, and ambient lighting, the perfect spot to unwind at the end of the day.
Double doors lead to a separate panelled dining room for more formal occasions, while a further ground floor bedroom with en suite shower room offers flexibility for guests, teenagers or multi generational living. This space links through to a home office with fitted units and a sink, with scope to become a self contained annex if needed.
Upstairs, the main bedroom includes a walk in wardrobe and a modern en suite, with three further bedrooms and a family bathroom completing the layout.
Outside, the landscaped front garden provides ample off road parking with striking polar white stones bordered by grey brickwork. The rendered wall and gates create a smart, private feel with underground cabling already in place should you wish to automate the entrance.
The rear garden is a great size, mainly laid to lawn, with a large patio and a fully powered garden bar area for hosting friends and family into the evening. Side access from both sides and a mix of timber and slatted grey gates add both convenience and style.
Entrance Hall
Cloakroom
Sitting
Kitchen / Breakfast Room
Dining Room
Utility Room
Guest Bedroom Five / Play Room
En-Suite Shower Room
Office
Bedroom One
Walk In Wardrobe
En-Suite Bathroom
Bedroom Two
Bedroom Three
Bedroom Four
Family Bathroom
Energy Class
- Energetic class: C
- Global Energy Performance Index:
- EPC Current Rating: 73.0
- EPC Potential Rating: 81.0
- A
- B
-
| Energy class CC
- D
- E
- F
- G
- H
Address
Video
Similar Listings
Pear Tree Close, Bransgore, BH23
- Offers in Region of £580,000
The Lea, Verwood, BH31
- Offers in Region of £475,000

































































