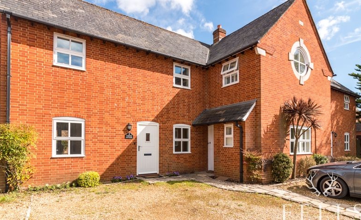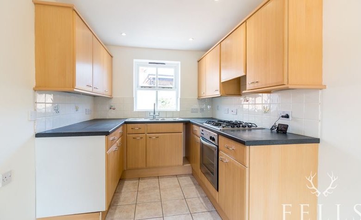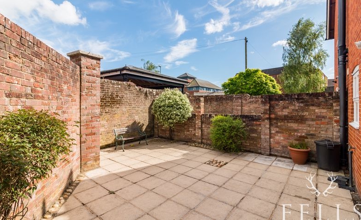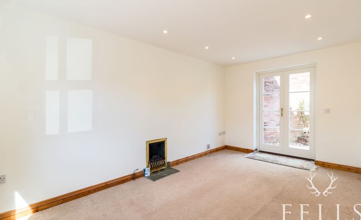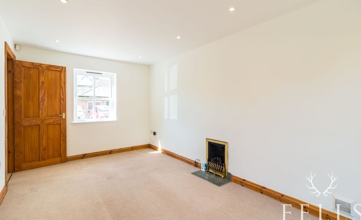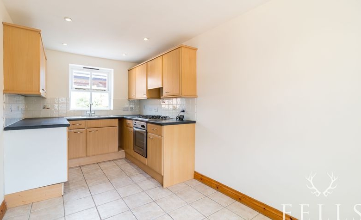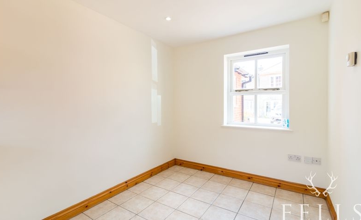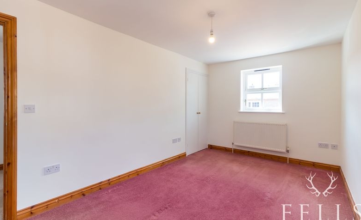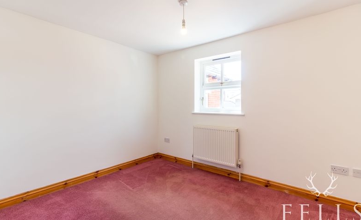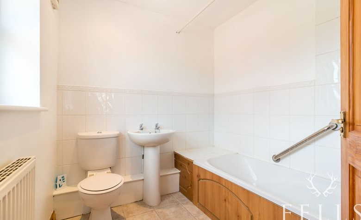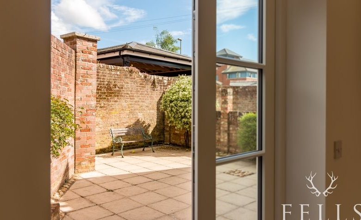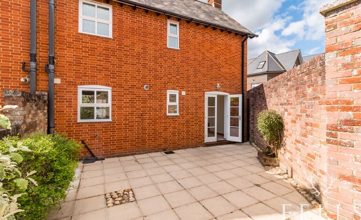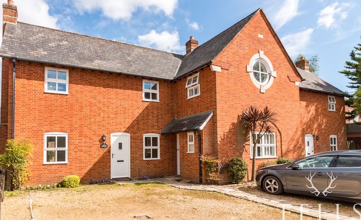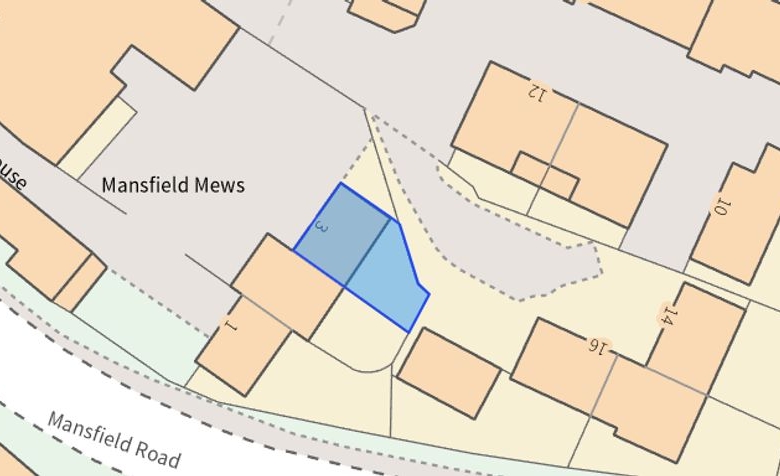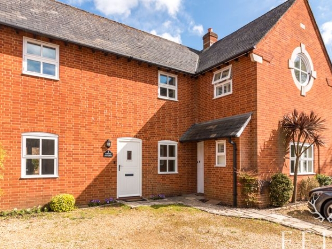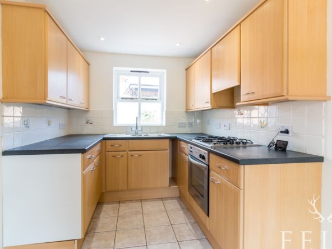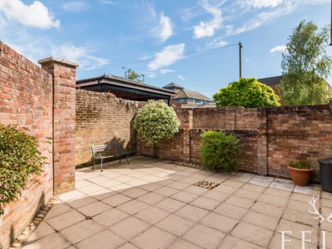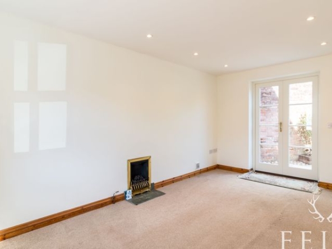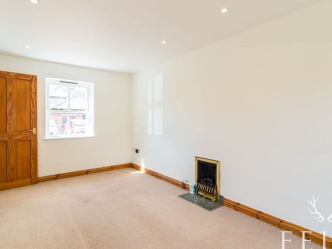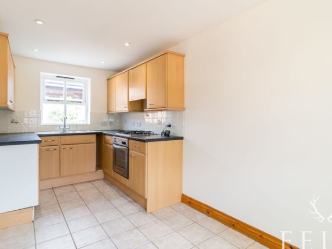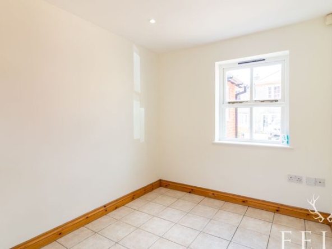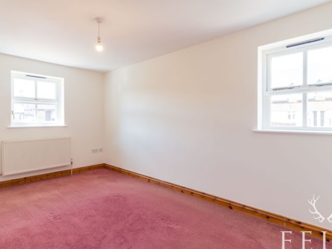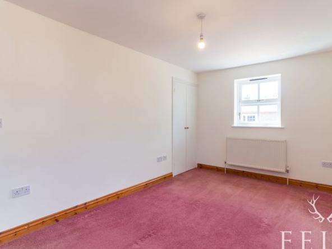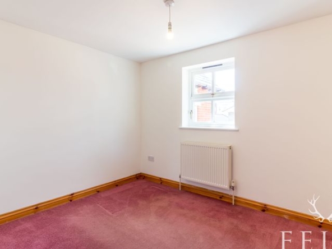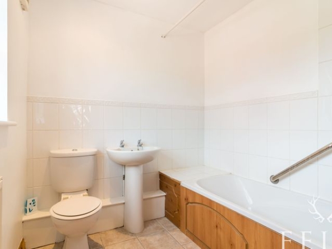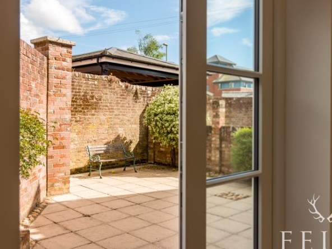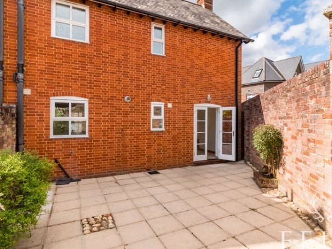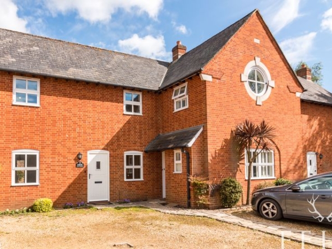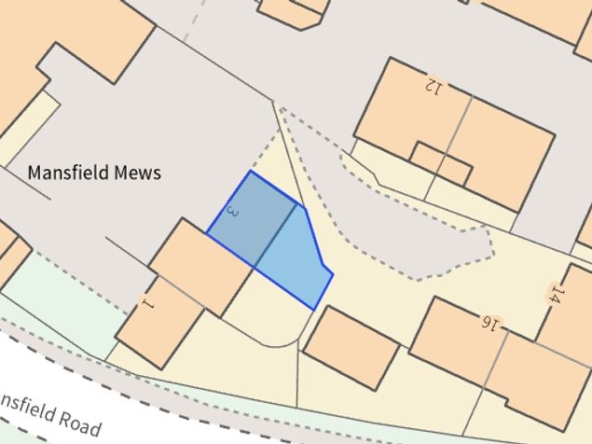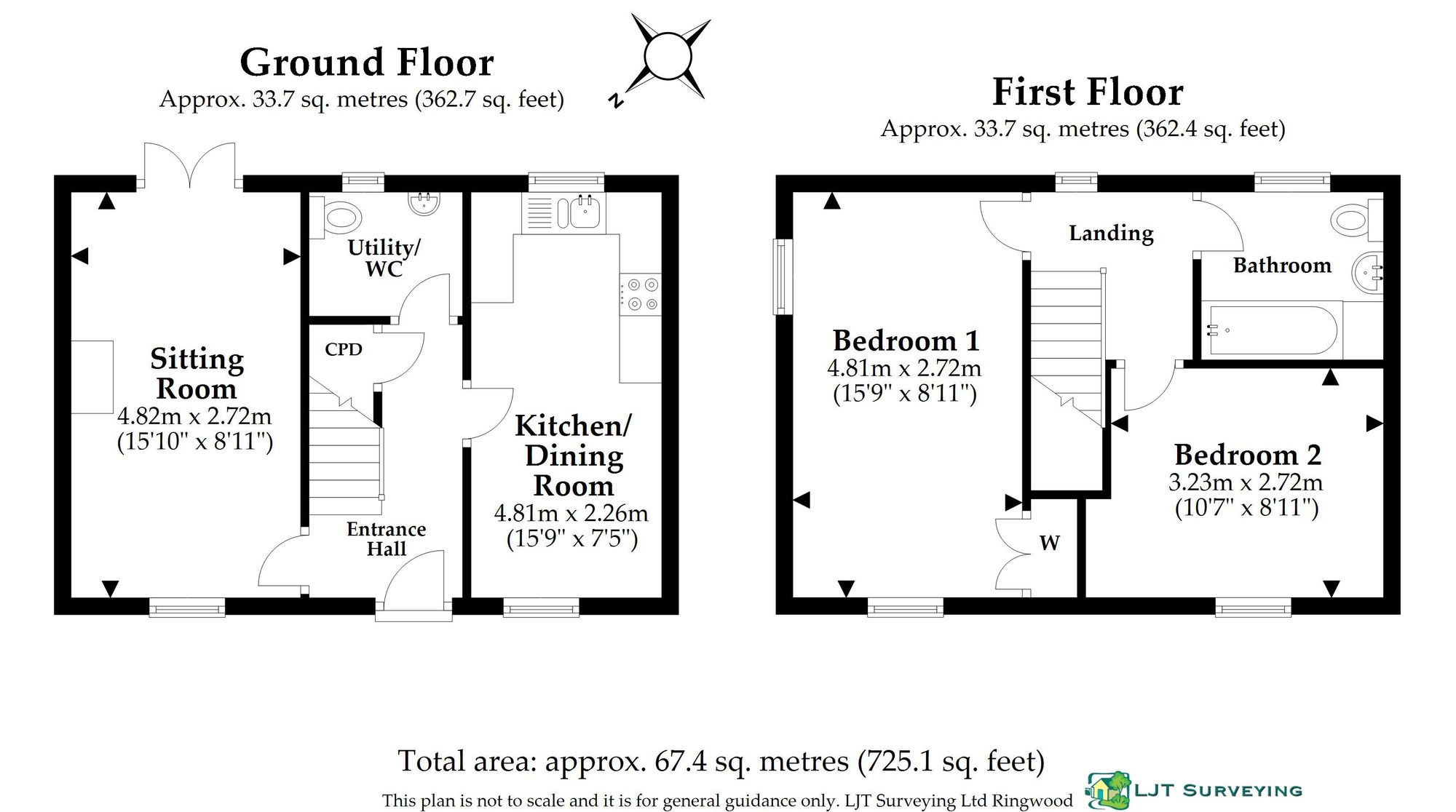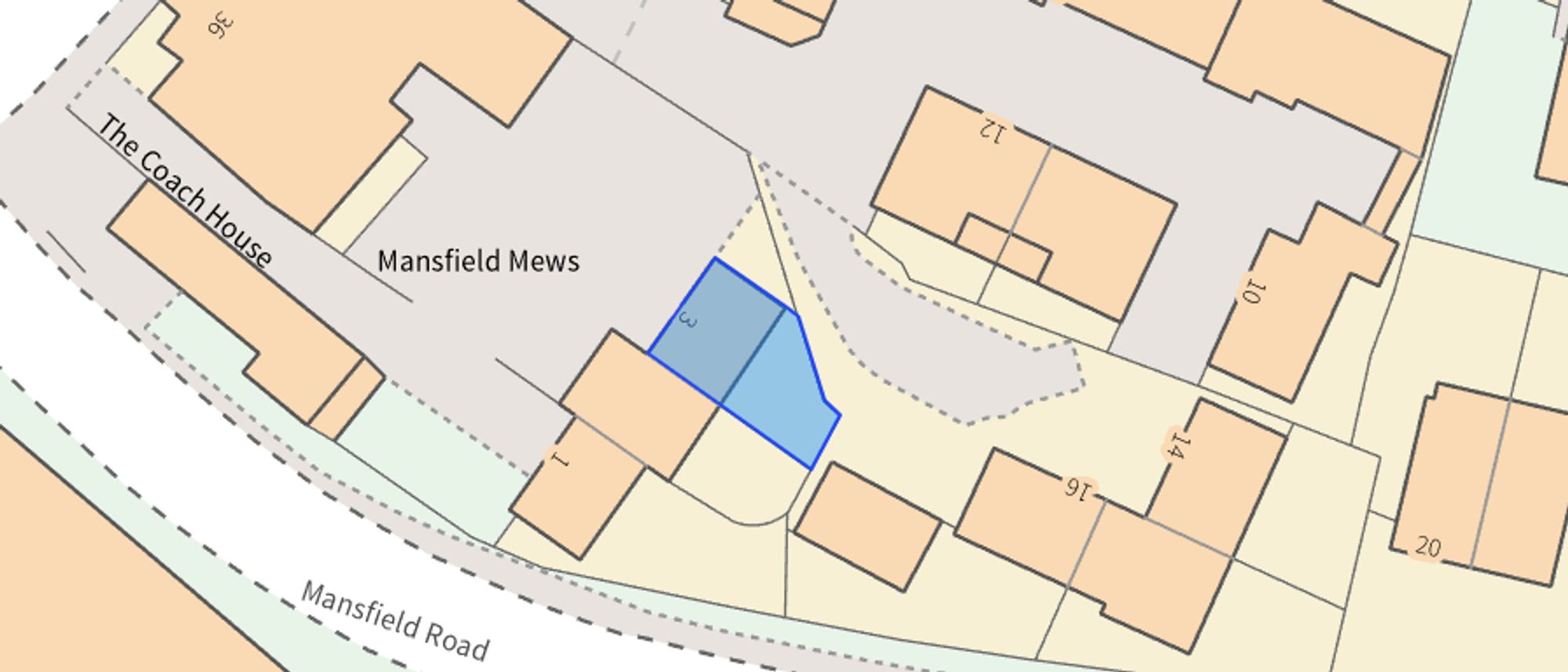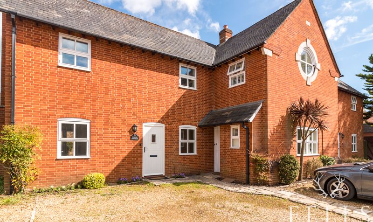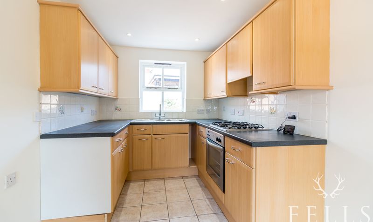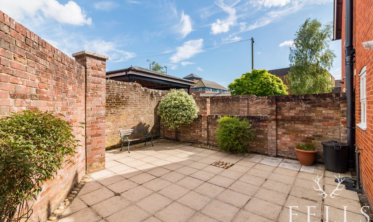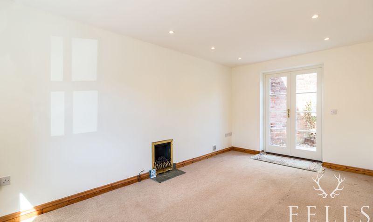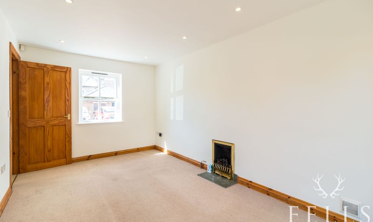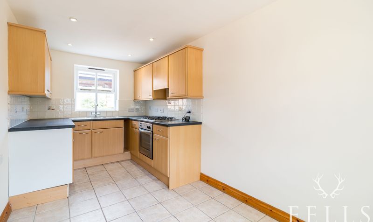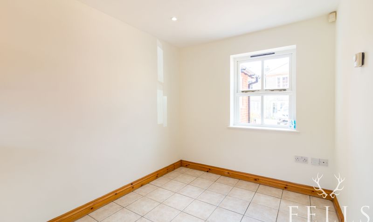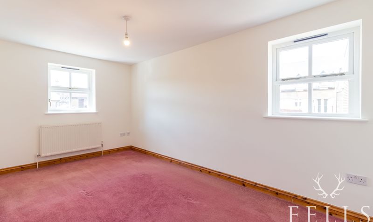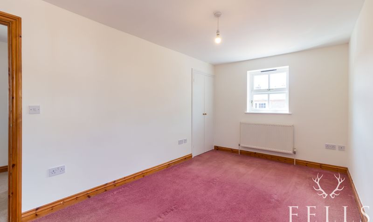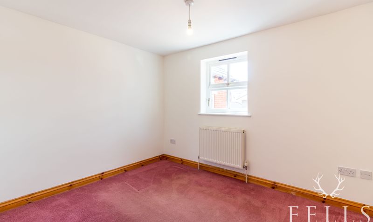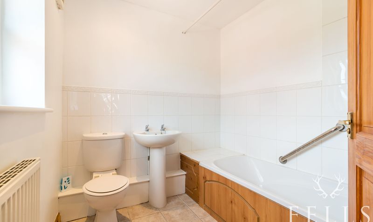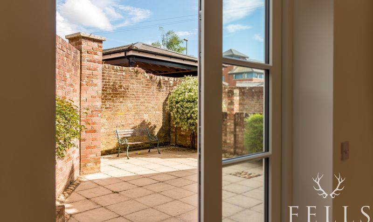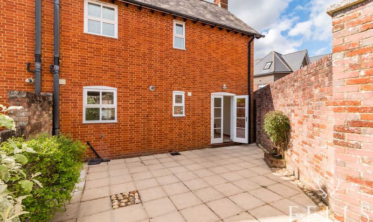Overview
- End of Terrace House
- 2
- 1
- Allocated parking
- 67
Description
Summary
Conveniently situated in the heart of the area, this modern end-terrace mews home offers move-in ready convenience with no onward chain. Freshly redecorated throughout, it boasts an open-plan kitchen/dining room layout perfect for entertaining. The spacious double aspect living room is flooded with natural light through French doors that open onto a low-maintenance courtyard garden, ideal for alfresco dining. A utility room with WC completes the ground floor. Upstairs, two generously-sized double bedrooms await, including a master with built-in wardrobes. The bright bathroom is appointed with a white three piece suite. Outside, the easterly facing courtyard garden catches the morning sun, while two allocated parking spaces provide ample off-street parking. Ensuring year-round comfort, the home features gas central heating with underfloor heating on the ground level and radiators upstairs, plus double glazing throughout.
Entrance Hall
Hardwood front door with access to a good sized space, doors to all ground floor rooms, stair to the first floor and under stairs Cupboard.
Sitting Room (15′ 10″ x 8′ 11″ (4.82m x 2.72m))
A good sized living space with double aspect with front aspect double glazed window and hardwood double glazed French doors to the attractive courtyard garden. Central gas fire (not tested).
Kitchen / Dining Room (15′ 9″ x 7′ 5″ (4.81m x 2.26m))
Front and rear aspect double glazed window. The Kitchen has modern light wood effect doors with cupboards and eye and base level. Built in oven and hob. Open plan to the dining area.
Cloakroom & Utility space
Useful space with low level W.C and wash hand basin and space and plumbing for Washing machine and wall mounted gas boiler (Combi).
First Floor landing
Rear Aspect double glazed Windows and doors to all rooms.
Master Bedroom (15′ 9″ x 8′ 11″ (4.81m x 2.72m))
A large double aspect main bedroom with double glazed windows over looking the front and side aspects and a useful built in wardrobe / cupboard space.
Bedroom Two (8′ 11″ x 10′ 7″ (2.72m x 3.23m))
A good sized double bedroom with front aspect double glazed window and useful alcove space which would be ideal for either fitted or free standing wardrobe space.
Bathroom
Rear Aspect double glazed window. WHITE bathroom suite comprising, Bath with mixer tap with shower attachment, low level W.C and pedestal wash hand basin. Partly tiled walls.
Energy Class
- Energetic class: C
- Global Energy Performance Index:
- EPC Current Rating: 70.0
- EPC Potential Rating: 84.0
- A
- B
-
| Energy class CC
- D
- E
- F
- G
- H


