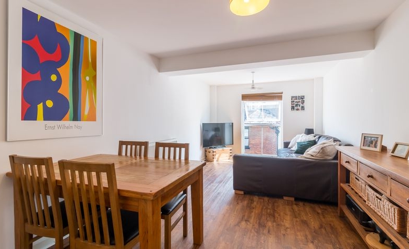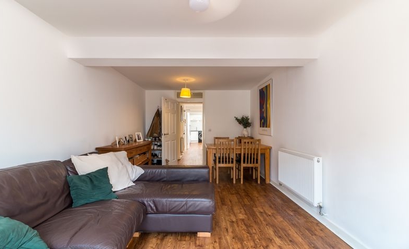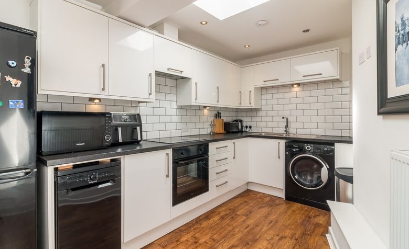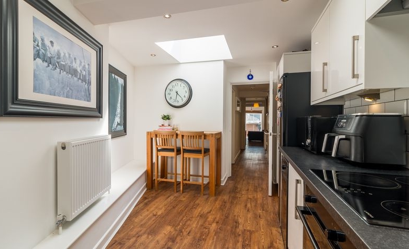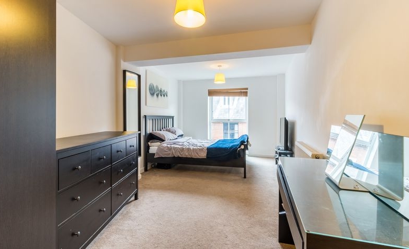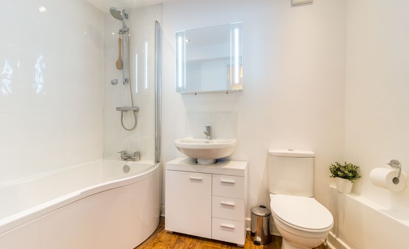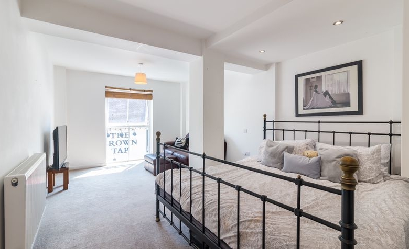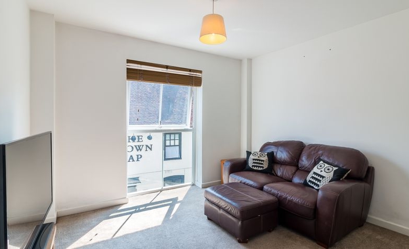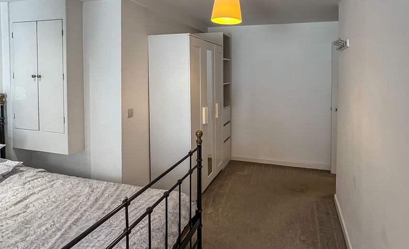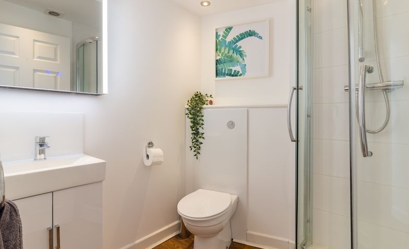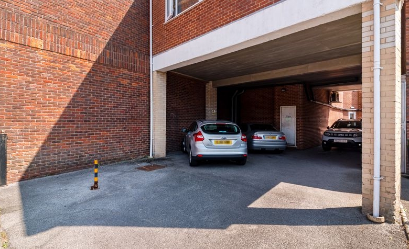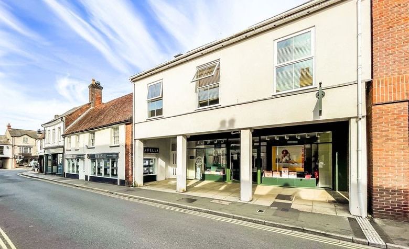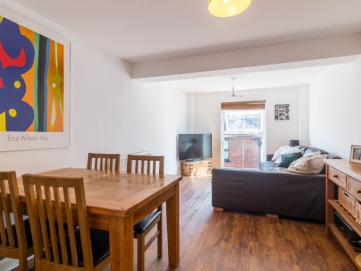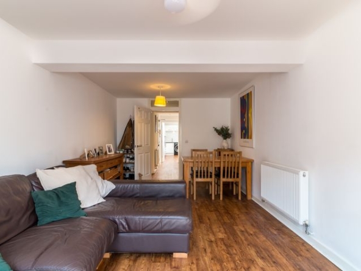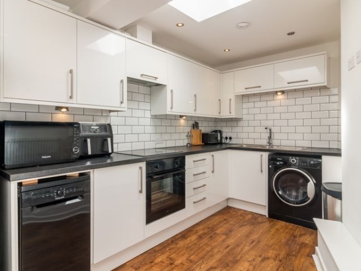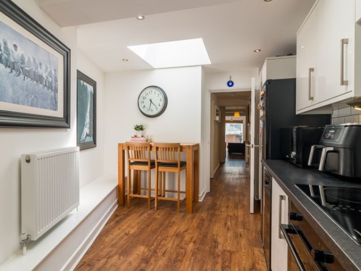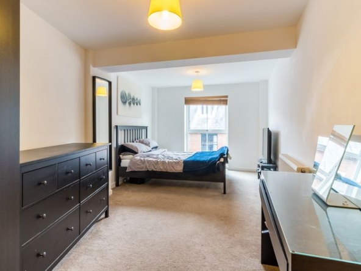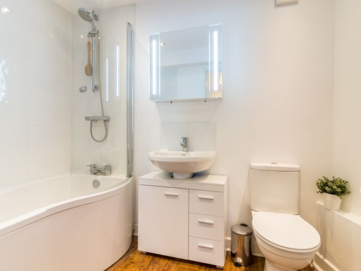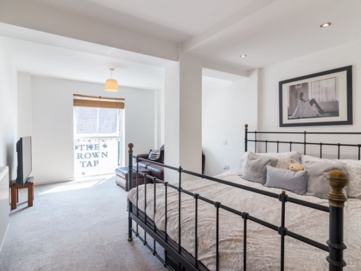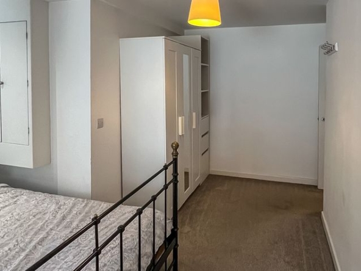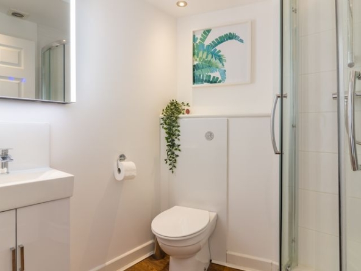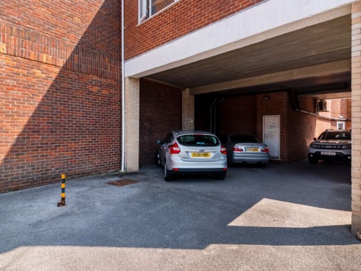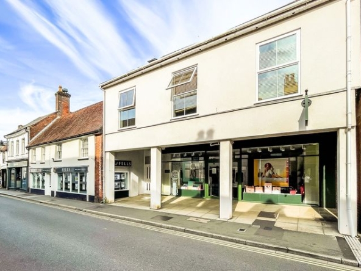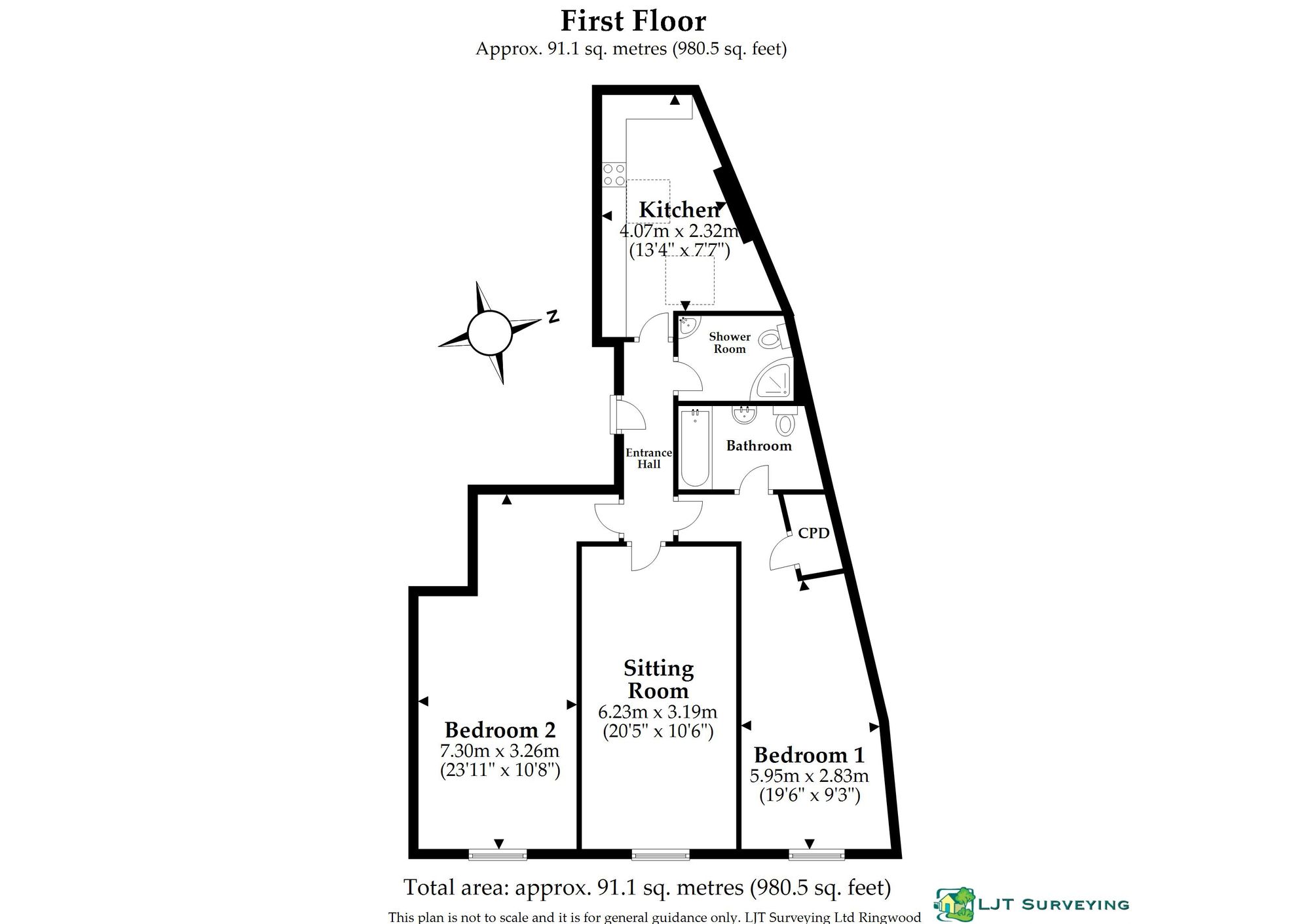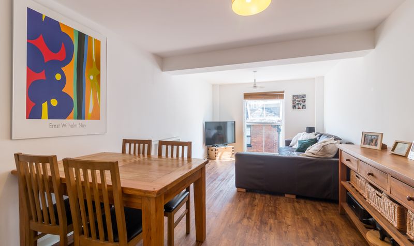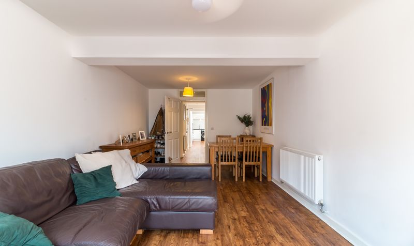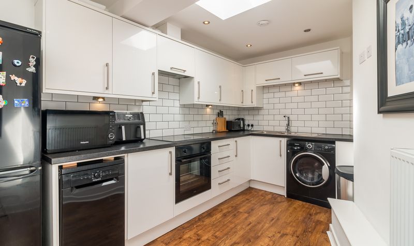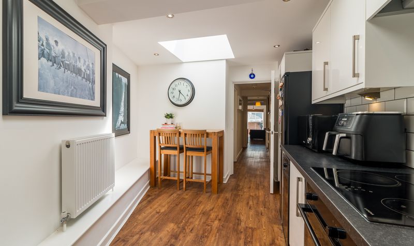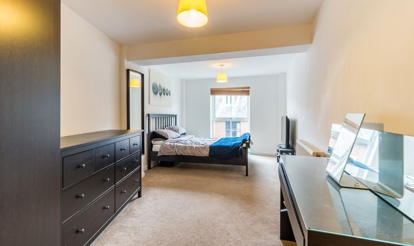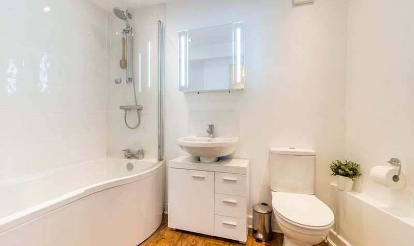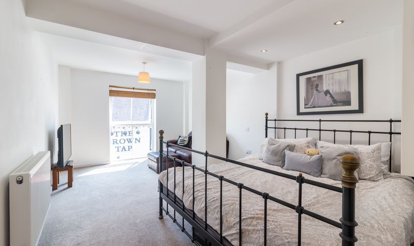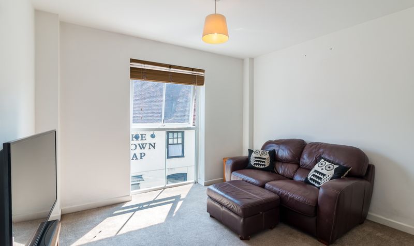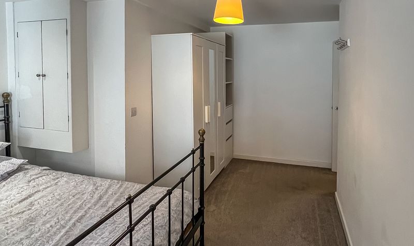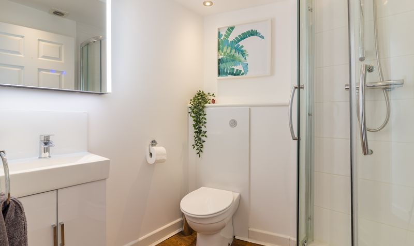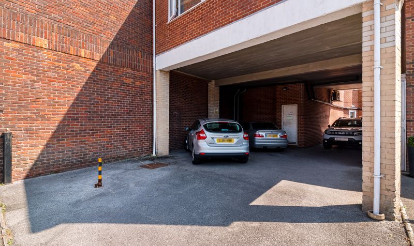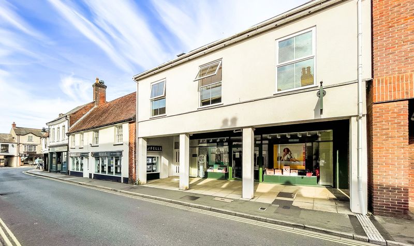Overview
- Flat
- 2
- 2
- Allocated parking
- 90
Description
Summary
An extremely spacious two double bedroom apartment, boasting approximately 980 sq ft, located in the heart of the town center. With the convenience of an off-road under cover parking space, this property was thoughtfully converted from former offices above retail spaces.
The versatile layout includes a master bedroom with an en-suite bathroom, a separate shower room, and an impressively large second bedroom measuring 24 feet. Held on a long lease, this apartment is tastefully decorated throughout, featuring electric central heating and PVCu framed double glazed windows for added comfort and energy efficiency.
Situation
The property is located immediate to the historic town centre, with its comprehensive range of independent and national retailers including Sainsbury and Waitrose, as well as a diverse range of cafe’s, bars and restaurants to suit most culinary tastes. The property is also within strolling distance of Ringwood’s bus and coach station, which links nearby regional centres, as well as London (Victoria), Heathrow and Gatwick. The road network is also readily accessible via the nearby A31 with onward connections to Bournemouth/South Coast, Poole, Salisbury, Southampton and beyond. State educational establishments nearby include Ringwood Academy School and Ringwood Junior school, both are within level walking distance.
Communal Front Entrance
Secured by an entry phone. Staircase rises to the first floor landing and entrance door to Flat A. On the ground floor there is also a rear entrance door that provides access to a good size nearby parking space.
Entrance Hall
Oak effect LVT plank flooring. Wall mounted entry phone. Smoke detector. Drayton thermostat. White panelled internal doors lead to;
Sitting Room/Dining Room
A spacious oblong shaped room with a large sash frame effect front aspect double glazed window. Oak effect LVT plank flooring. TV aerial point. Ample space for a dining table and four chairs.
Kitchen/Breakfast Room
A spacious oblong shaped room. Ample space for a breakfast table and two chairs. Laminated rolled edge worktops. Full height white ceramic brick tiles above. Inset one and a half bowl single drainer sink. Lamona four ring electric hob with chimney style extractor above. Logik fan assisted oven beneath. Space/plumbing for a washing machine. A comprehensive range of white gloss cupboard and drawer unit beneath worktops, as well as matching wall hung kitchen cabinets with led downlighters beneath and a tall double shelved broom cupboard. Space for a tall fridge/freezer. TV aerial point. Two skylight light wells. Oak effect LVT plank flooring.
Shower Room
White Suite. Back to the wall wc with a concealed cistern and push button waste. Corner quadrant shower cublcle, fully tiled. Thermostatic shower valve,.corner basin with a tiled splashback. Mirror, strip light and shaver socket above. Oak effect LVT plank flooring. Extractor fan.
Bedroom One
An oblong shaped room with a large front aspect sash framed window. Oak effect LVT plank flooring. TV aerial point. Cupboard houses an Ariston ‘electrastream’ pressurised hot water boiler for central heating/hot water.
En-Suite Bathroom
White three piece suite. Shower bath with glazed side screen. Thermostatic shower valve. Pedestal basin. Tiled with a splash back. Mirror, strip light and shaver socket above. Close coupled wc. Oak effect LVT plank flooring. Extractor fan.
Bedroom Two
A very large bedroom with a large front aspect sash frame effect window. Wall mounted cupboard housing the consumer unit.
Tenure & Notes
We understand that this apartment was originally granted a 125 year lease, with about 119 years remaining, at a current ground rent of £350 PA. We understand that the current service charge is £1500 PA. Building insurance £460 PA.
There is the possibility of a lease extension of 990 years for £12,000 (this includes VAT).
Energy Class
- Energetic class: C
- Global Energy Performance Index:
- EPC Current Rating: 73.0
- EPC Potential Rating: 74.0
- A
- B
-
| Energy class CC
- D
- E
- F
- G
- H


