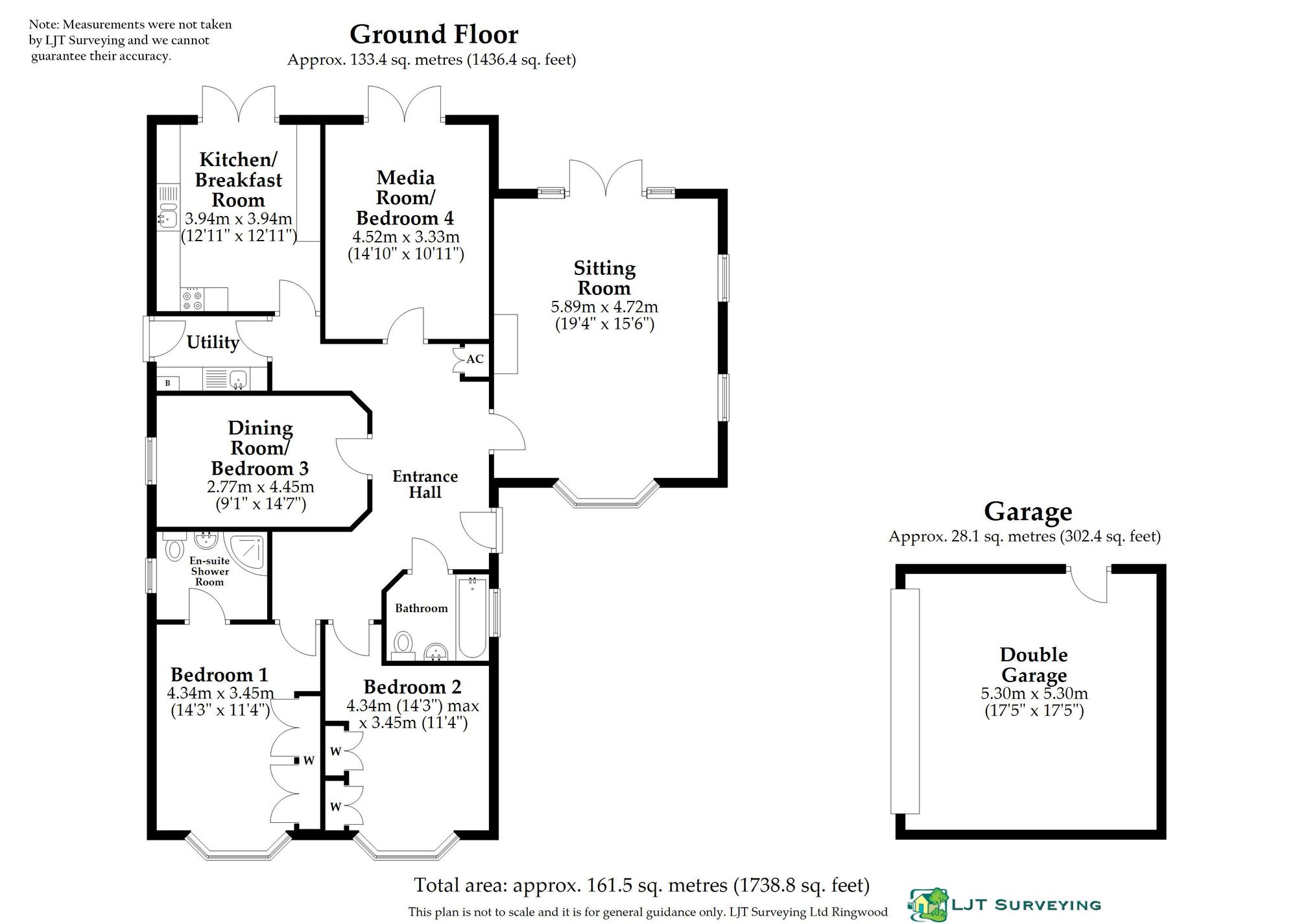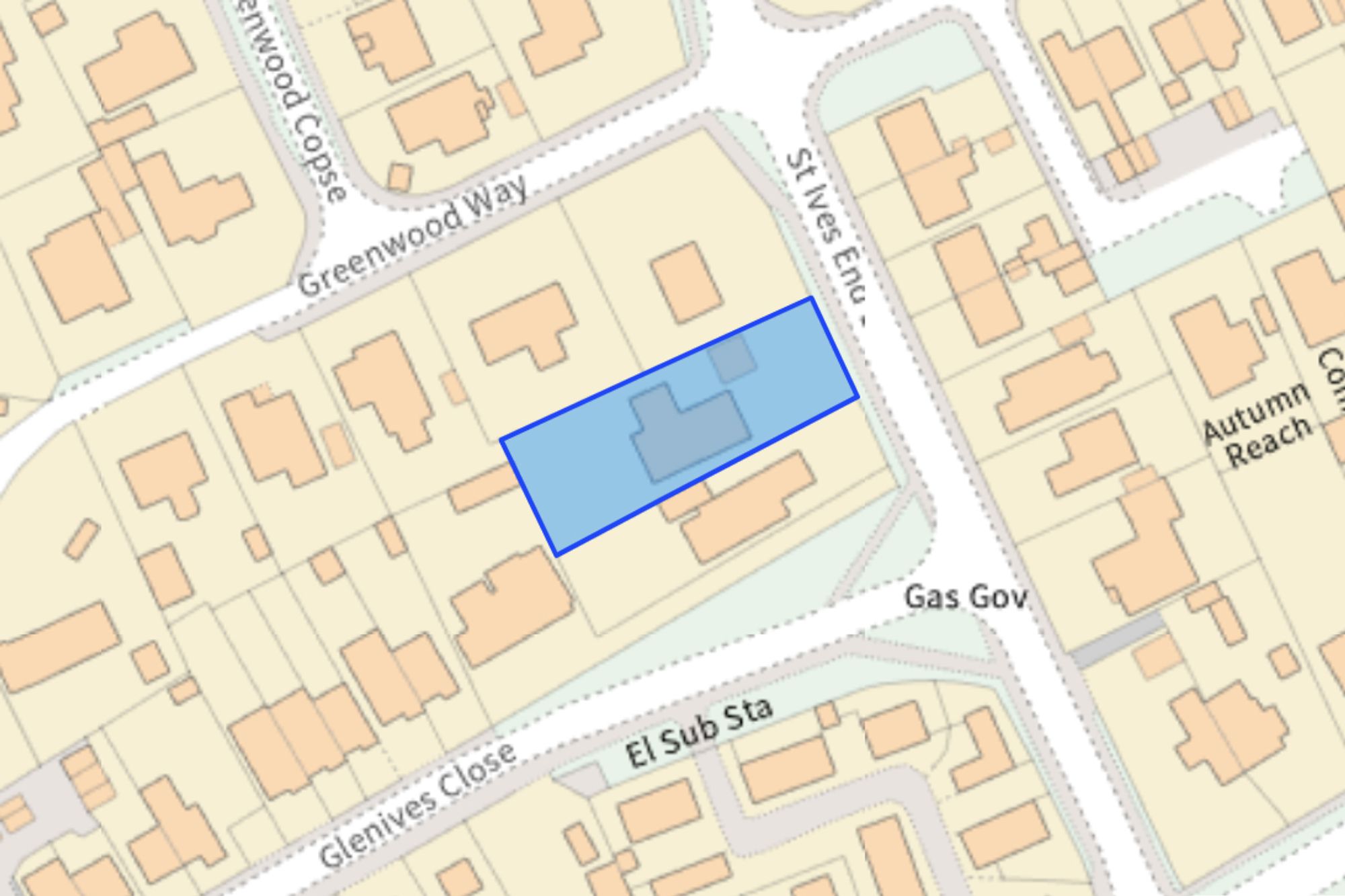Overview
- Detached Bungalow
- 4
- 2
- Double garage, Driveway
- 133
Description
An Immaculately Presented Three/Four Bedroom Bungalow, Positioned On A 0.21 Acre Plot
Nestled within a desirable neighbourhood, this inviting home offers a perfect blend of modern comforts and timeless charm. The spacious hallway, serving as the central hub, seamlessly connects all the living spaces and provides convenient access to the loft area, further enhancing the storage potential.
The heart of the home is undoubtedly the generously proportioned, triple-aspect living room, flooded with natural light through large French doors that lead to the west-facing rear patio and a charming bay window overlooking the front courtyard. Adding warmth and ambiance, a gas-effect fireplace with an elegant surround creates a cozy focal point in this versatile area, ideal for entertainment, relaxation, or simply appreciating the ever-changing play of light throughout the day.
The well-appointed kitchen is a true culinary haven, boasting an abundance of storage options with its range of base cabinets, drawers, and matching wall-mounted units. Seamlessly integrated into the cabinetry are high-end appliances, including a fridge freezer, a Bosch dishwasher, and a Neff double oven with grill and microwave. The cooking experience is further elevated by a Neff four-ring gas hob, accompanied by an overhead extractor. French doors invite natural light to stream in while providing direct access to the rear patio, creating a seamless indoor-outdoor flow. A south-facing window and the Karndean tiled-effect flooring contribute to the bright and welcoming atmosphere of this meticulously designed kitchen.
Offering remarkable flexibility, the adaptable snug or fourth bedroom space features west-facing French doors that open onto the rear patio, blurring the boundaries between indoor and outdoor living. Additionally, this bright and airy room, currently serving as an inviting dining area, can easily transition into a comfortable third bedroom if desired, thanks to its south-facing window and warm ambiance.
The property boasts two well-appointed bathrooms, each exuding a timeless elegance. The main bathroom showcases a tasteful three-piece suite, including a panelled bathtub, a pedestal basin, and a toilet, complemented by a heated towel rail and a side-facing opaque window for natural light and privacy. The en-suite bathroom features a sleek three-piece suite with a spacious corner shower cubicle equipped with a thermostatic shower, a stylish vanity unit, and a toilet, with half-tiled walls adding a touch of sophistication.
Enhancing the functionality of the home, the dedicated utility room houses the Worcester Bosch gas boiler, ensuring efficient heating and hot water throughout the property. Thoughtfully designed, this space includes a tall cupboard and a base unit, providing ample space to accommodate a washing machine, streamlining laundry duties.
Stepping outside, the property’s entrance is marked by a five-bar gate, leading to an expansive block-paved parking area that can accommodate multiple vehicles with ease. The front garden boasts a lush lawn, framed by mature flower and shrub borders that add vibrant pops of colour and texture throughout the seasons. A detached double garage, equipped with remote opening, power, and water supply, complements the outdoor space, providing ample storage. The garage also features a UPVC window and a side door for added convenience. Directly in front of the main entrance, a charming courtyard area serves as a transitional space, seamlessly connecting the front and rear gardens while granting convenient access to the garage.
Basking in the warm western exposure, the generously proportioned rear garden is an inviting outdoor oasis. A lush, well-manicured lawn takes centre stage, surrounded by mature flower beds, shrubs, and trees, creating a harmonious tapestry of textures and colours. A spacious patio area abuts the rear of the property, accessible directly from the living room, media room, and kitchen, fostering a seamless flow between the interior spaces and the tranquil garden, encouraging al fresco dining, entertaining, or simply enjoying the beauty of the outdoors from the comfort of your home.
With its perfect balance of modern amenities and timeless charm, this remarkable property offers a sanctuary of comfort and style, seamlessly blending indoor and outdoor living for an unparalleled residential experience.
Living in St Ives
Nestled in the countryside, the charming village of St Ives blends seamlessly with St Leonards and Ashley Heath. Just a short drive away lies a local doctor’s surgery and the thriving town of Ringwood, only 2 miles distant. Ringwood offers a bustling community with shops, cafes, wine bars, and restaurants, as well as excellent schooling options in both state and private sectors, including the well-regarded Ringwood Secondary School Sixth Form. The location boasts convenient access to Southampton and Bournemouth via the A31 and A338, where mainline rail services and international airports provide excellent transport links.
Hallway
Serving as the central hub of the home, this generously proportioned hallway seamlessly connects all the rooms, creating an effortless flow throughout the living spaces. Additionally, it provides convenient access to the loft area, expanding the storage and utility possibilities. Enhancing the functionality of the space, an airing cupboard with ample shelving offers an organised solution for storing linens and household essentials.
Living Room
This generously proportioned, triple-aspect room is an embodiment of light and airiness. Large French doors seamlessly connect the interior space with the West facing rear patio, inviting the outdoors in and creating a harmonious indoor-outdoor living experience. Additionally, a charming bay window overlooks the quaint front courtyard, further enhancing the sense of openness and natural brightness. Adding a cozy focal point, a gas-effect fireplace with an elegant surround provides warmth and ambiance, making this versatile area an ideal space for entertainment, relaxation, or simply enjoying the ever-changing play of light throughout the day.
Kitchen
This thoughtfully designed kitchen offers an abundance of storage options with its comprehensive range of base cabinets, drawers, and matching wall-mounted units, ensuring a clutter-free and organised space. Seamlessly integrated into the cabinetry are high-end appliances, including a fridge freezer, a Bosch dishwasher, and a Neff double oven with grill and microwave, catering to all your culinary needs. The cooking experience is further elevated by a Neff four-ring gas hob, accompanied by an overhead extractor to keep the air fresh and clear. Enhancing the airy ambiance, French doors invite natural light to stream in while providing direct access to the rear patio, creating a seamless indoor-outdoor flow. A south-facing window further contributes to the bright and welcoming atmosphere, while the Karndean tiled-effect flooring adds a touch of modern elegance and easy maintenance to this well-appointed kitchen.
Utility Room
Conveniently located adjacent to the kitchen, the dedicated utility room offers a functional and organised space. Housing the Worcester Bosch gas boiler, it provides efficient heating and hot water for the entire property. Additionally, this room grants easy access to the side of the bungalow, facilitating maintenance and outdoor tasks. Designed with practicality in mind, the utility room features a tall cupboard and a base unit, providing ample space to accommodate a washing machine, ensuring that laundry duties can be carried out with ease and efficiency.
Media Room/Bedroom Four
Offering remarkable flexibility, this adaptable space currently serves as a media room. However, its versatility allows it to seamlessly transition into a welcoming fourth bedroom if desired. Enhancing the room’s ambiance, west-facing French doors bathe the interior in natural light and provide direct access to the rear patio, blurring the boundaries between indoor and outdoor living. Whether utilised as a cozy nook or a restful sleeping quarters, this multi-purpose room promises to cater to your evolving needs with ease and elegance.
Dining Room/Bedroom Three
This bright and airy room offers incredible versatility, currently serving as an inviting dining area but easily adaptable to become a comfortable third bedroom if desired. Flooded with natural light through the south-facing window, the space exudes a warm and welcoming ambiance, making it an ideal setting for either casual meals or a cozy sleeping quarters.
Bedroom One
Spacious and well-appointed, this generous double bedroom boasts an abundance of built-in storage options, including two double wardrobes, a single wardrobe, and an array of drawers seamlessly integrated into the bedroom furniture. Bathing the room in natural light, the front-facing box bay window presents a delightful view of the lush front garden.
En-Suite
This modern shower room comprises a sleek three-piece suite, featuring a spacious corner shower cubicle equipped with a thermostatic shower. Complemented by a stylish vanity unit and a toilet. The walls are partially tiled, adding a touch of sophistication, while an opaque side window allows natural light to filter in, ensuring privacy. A heated towel rail provides both warmth and a convenient place to keep your towels fresh and toasty.
Bedroom Two
This inviting bedroom offers ample storage space with its built-in double wardrobes and dressers. Natural light floods the room through the charming box bay window that overlooks the well-maintained front garden, creating a bright and airy ambiance.
Bathroom
Exuding a timeless elegance, this bathroom showcases a tasteful three-piece suite. The centrepiece is a panelled bathtub. Complemented by a pedestal basin and a toilet, the suite offers both style and functionality. Adding to the room’s comfort, a heated towel rail ensures toasty warmth and a convenient spot for fresh linens. While maintaining privacy, a side-facing opaque window allows natural light to filter in, creating a bright and inviting ambiance.
Energy Class
- Energetic class: D
- Global Energy Performance Index:
- EPC Current Rating: 66.0
- EPC Potential Rating: 81.0
- A
- B
- C
-
| Energy class DD
- E
- F
- G
- H
Address
Video
Similar Listings
Webbs Close, Ashley Heath, BH24
- Offers Over £800,000
Woolsbridge Road, Ashley Heath, BH24
- Offers in Region of £700,000





































































