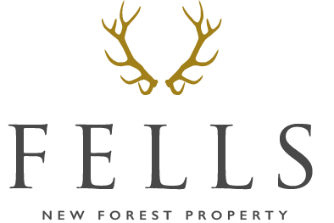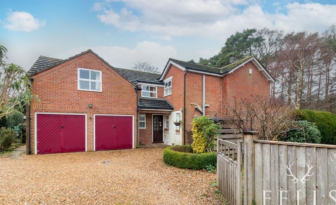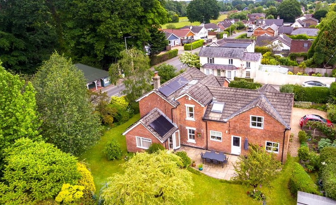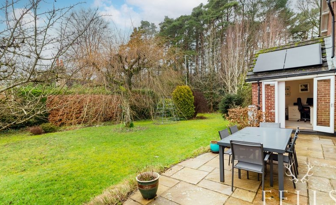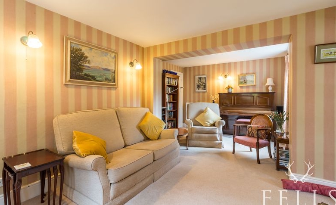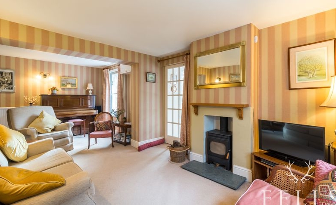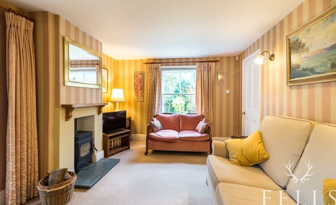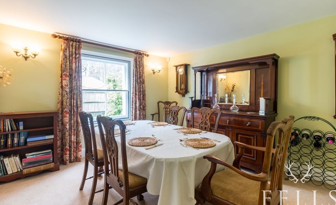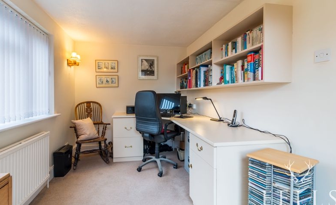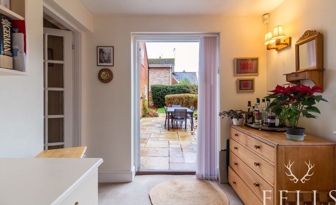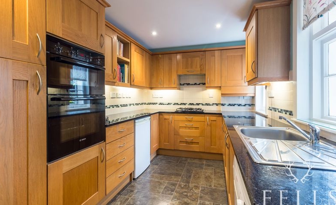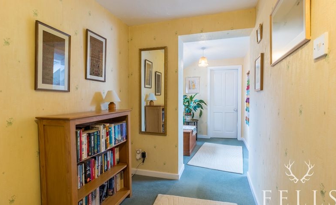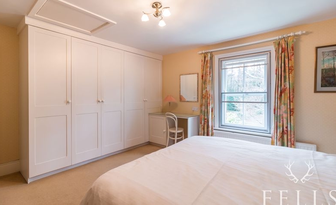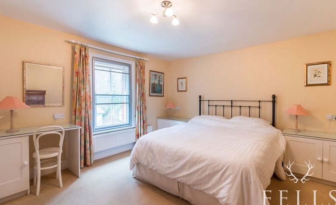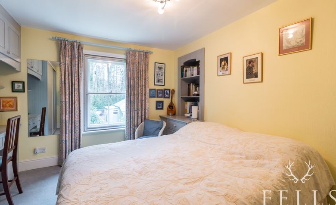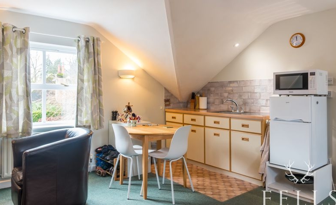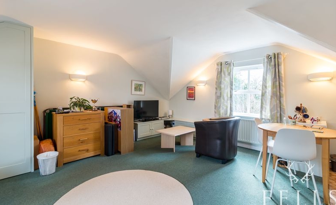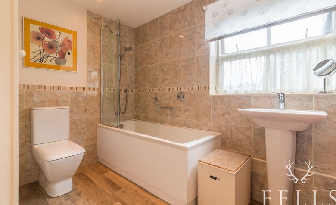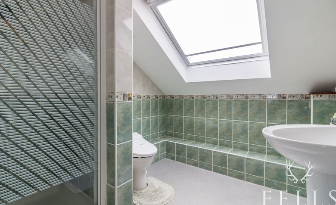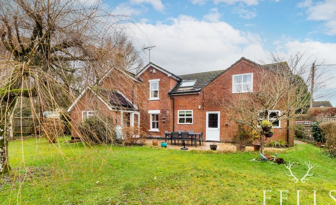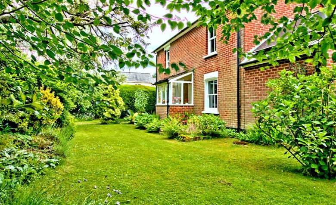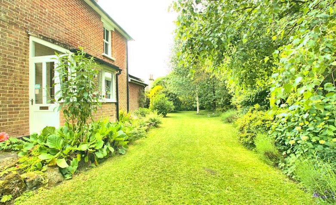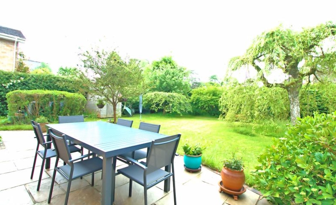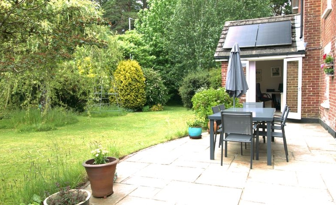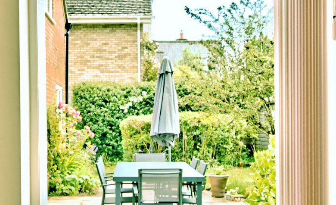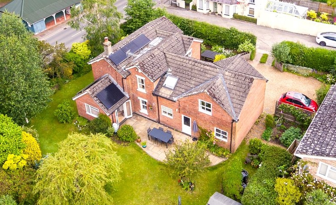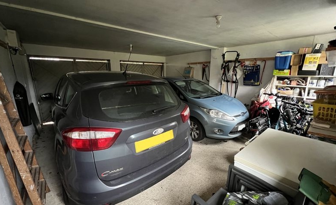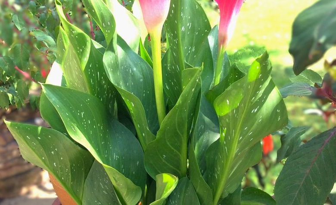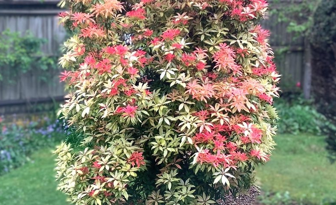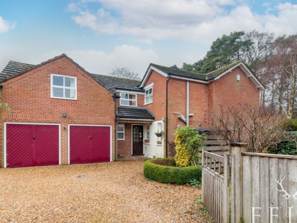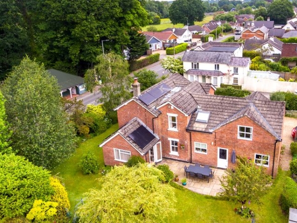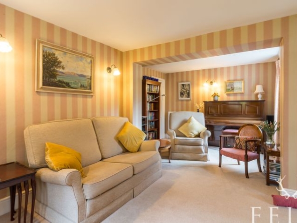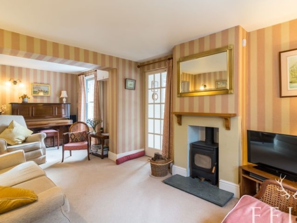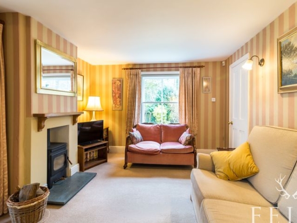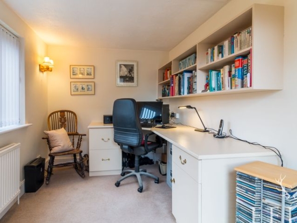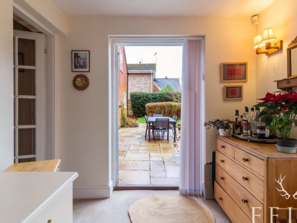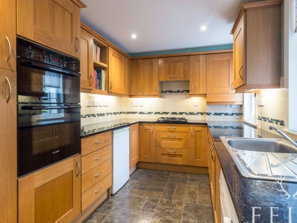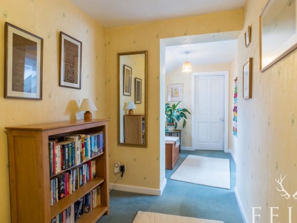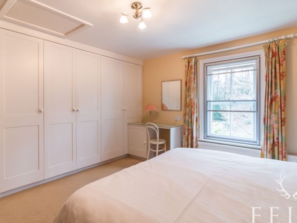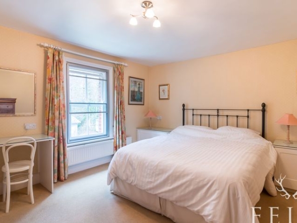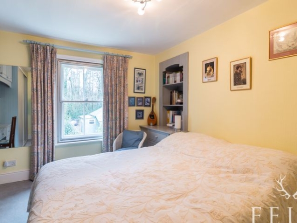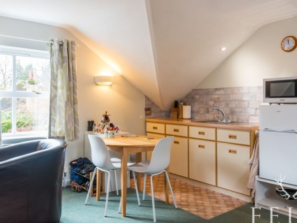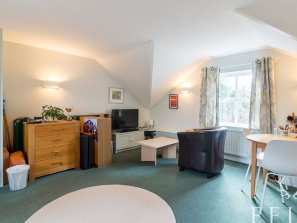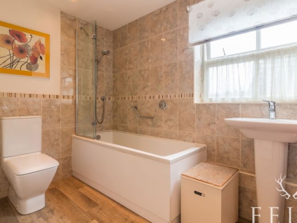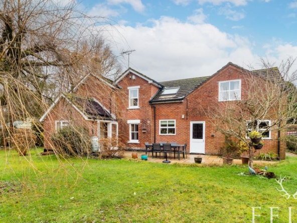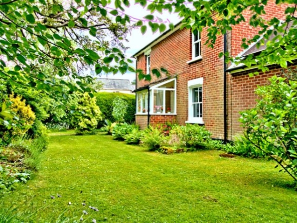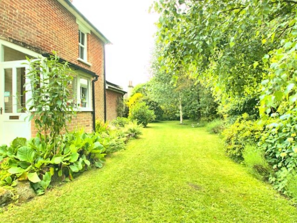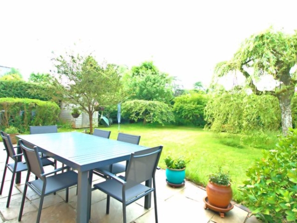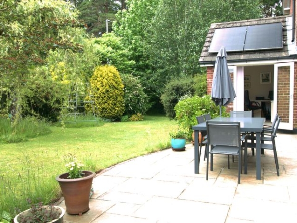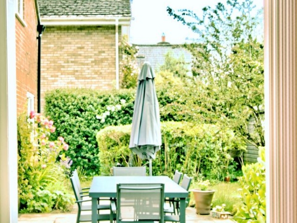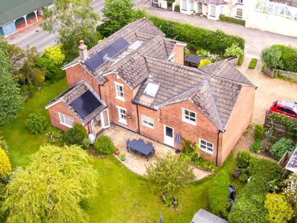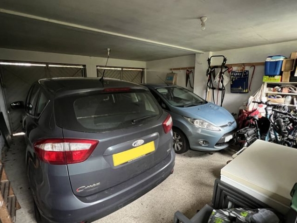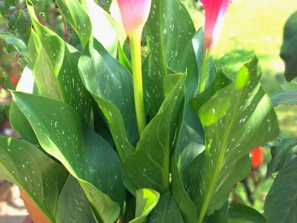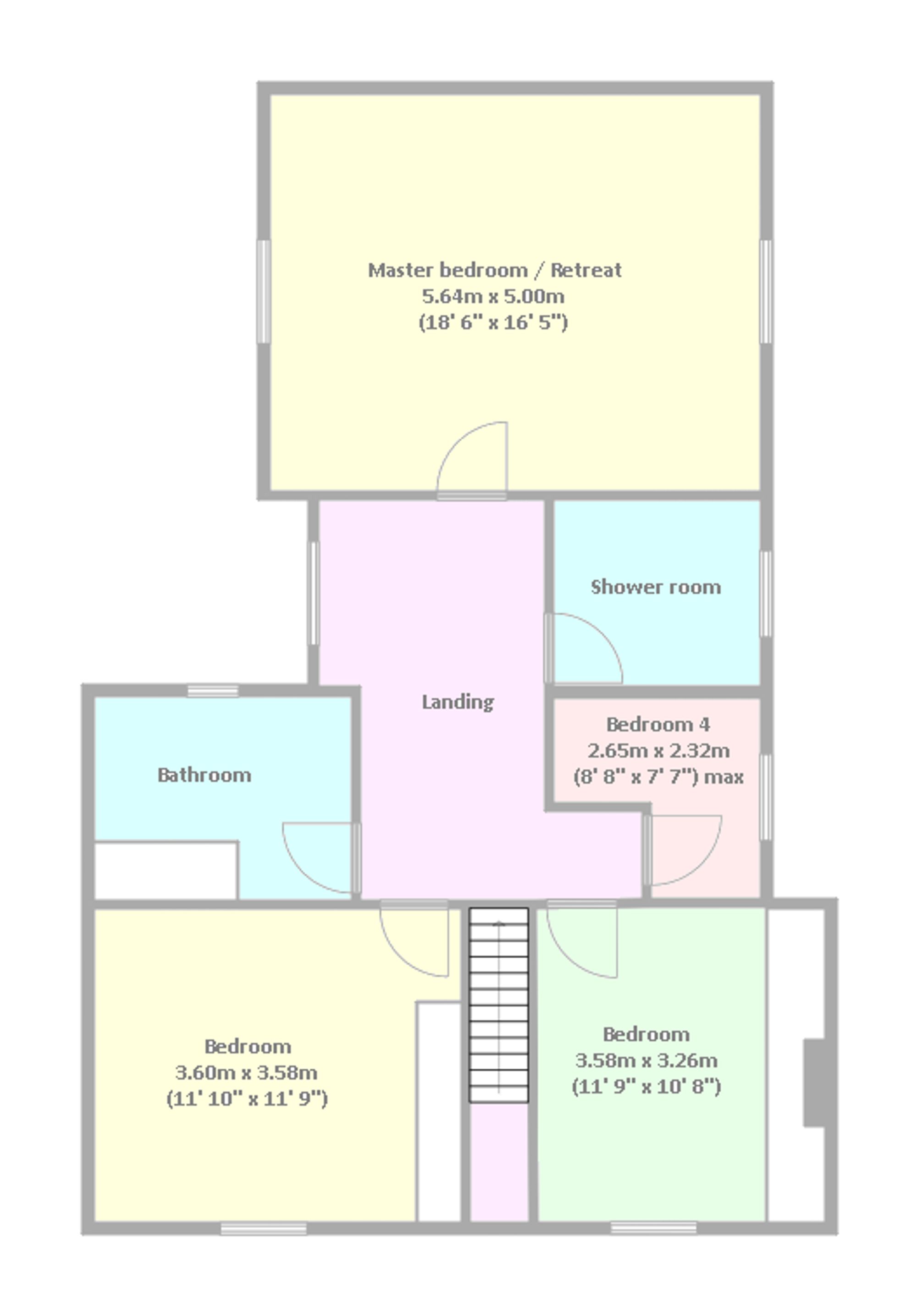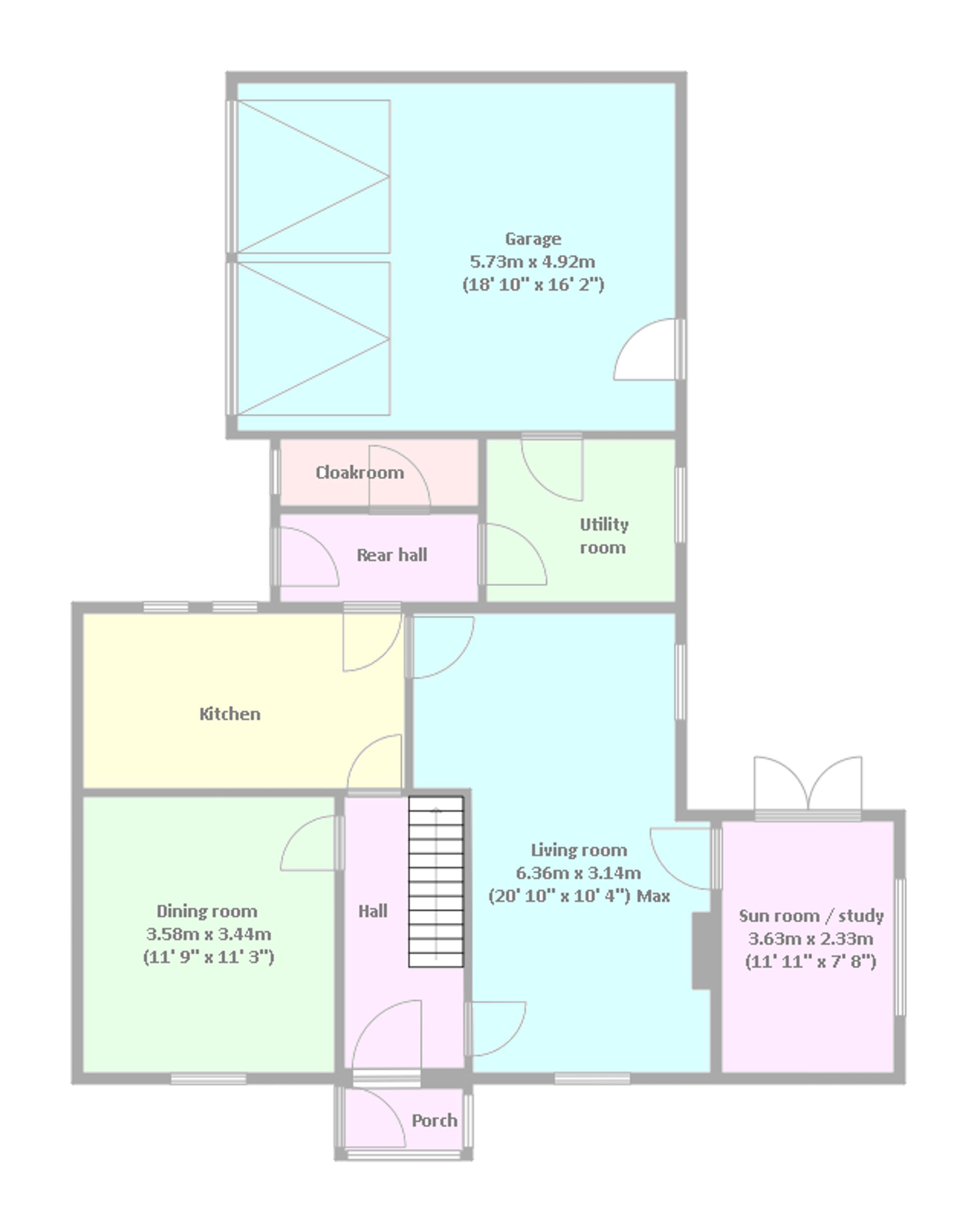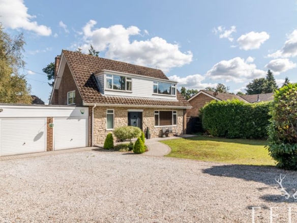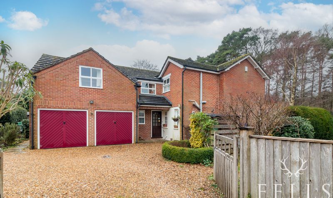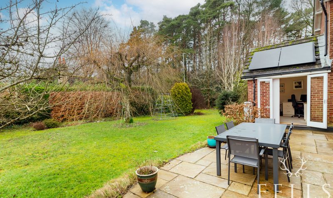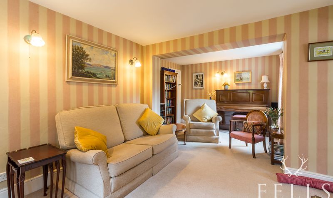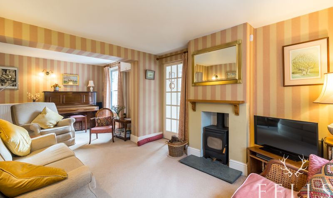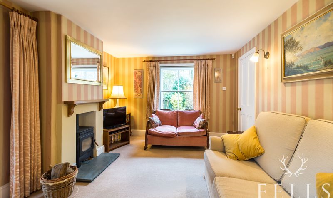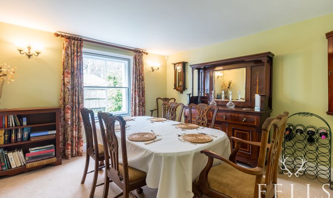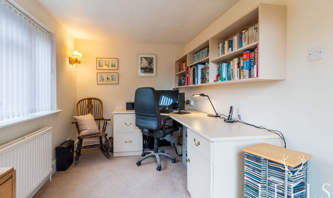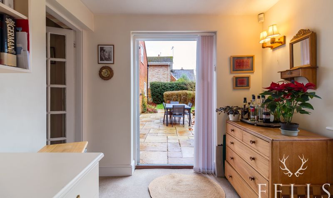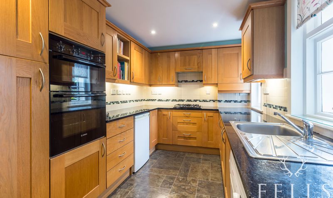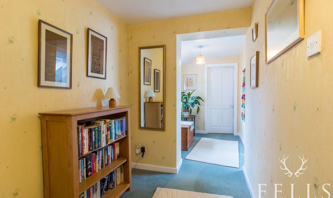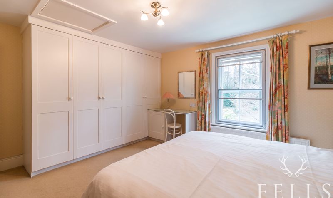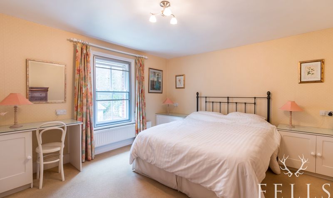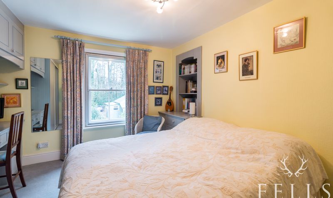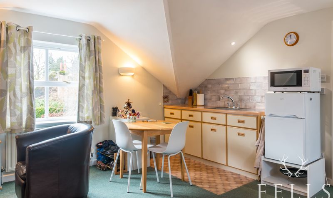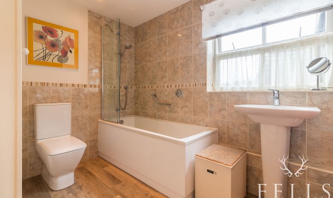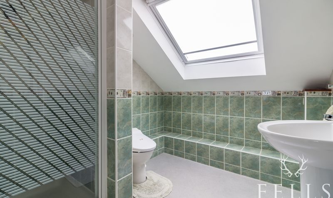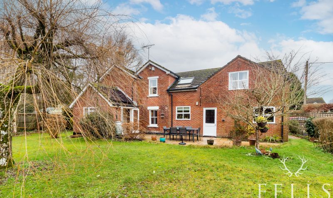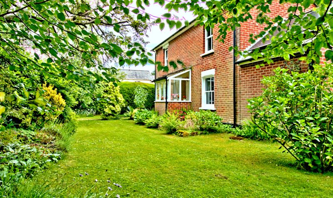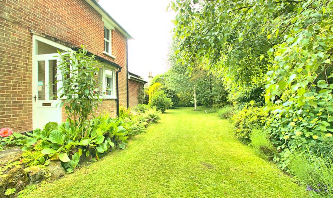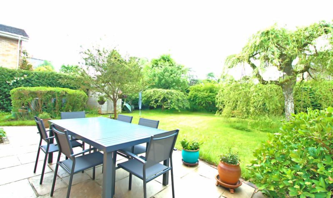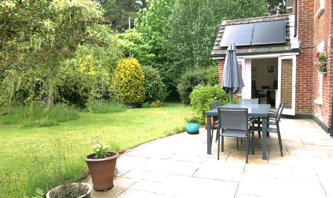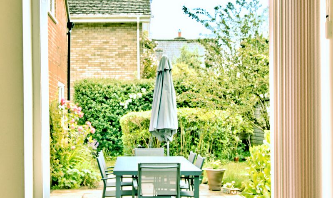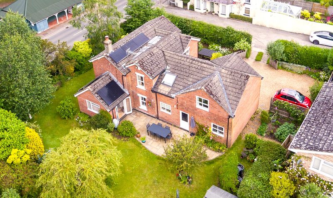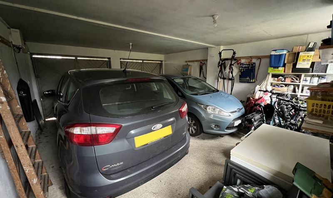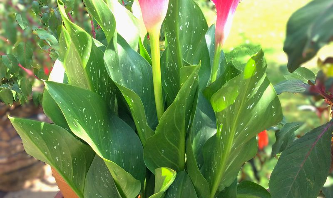Overview
- Detached House
- 4
- 2
- Garage, Off street
- 163
Description
Spacious Edwardian Family Home in Alderholt
Welcome to this beautifully extended and modernised 4-bedroom Edwardian cottage, ideally located in the heart of Alderholt. Set on nearly a quarter-acre of mature gardens, this delightful family home combines timeless character with modern amenities, making it move-in ready and perfect for family life.
Living Room: This spacious and light-filled room features dual-aspect windows and a cozy wood-burning stove, creating a warm, welcoming atmosphere.
Sun Room: Bright and airy with a south-west orientation, this room, currently used as a study, opens directly onto the garden, providing a tranquil space for mornings or for hosting guests.
Dining Room: A generous space that comfortably accommodates large family gatherings and special occasions.
Kitchen: Designed with practicality and elegance in mind, the kitchen includes oak cabinets, granite countertops, and integrated Bosch appliances, offering both style and functionality. To the side is a utility room with laundry facilities, and easy access through the garage to the garden.
Cloakroom: A cloakroom, just off the rear lobby, with WC and washbasin rounds off the ground floor accommodation.
Upstairs:
Flexible Master Suite: Currently configured as an independent living area, the master suite includes a kitchenette, a lounge area, study space, with an adjacent shower room, making it ideal for a young adult, extended family, or even a home office retreat.
Bedrooms: Two further spacious double bedrooms with built-in wardrobes and storage, and a fourth bedroom with ample storage options, provide versatile living space for a growing family.
Family Bathroom: Refurbished bathroom with a modern 3 piece suite, complemented by a large airing cupboard with the solar heated hot water tank provinding warrmth and comfort, as well as useful storage space.
Wraparound Gardens / Outdoor Living: Surrounding the property, the vibrant gardens offer year-round colour with flourishing flower beds, fruit and vegetable patch, and a spacious south-west-facing terrace – perfect for dining, relaxation, and entertaining. Fully fenced and gated, the garden provides a secure and child-friendly environment, ideal for families with pets.
Parking: The double garage and gravel driveway with space for 3 cars offer plenty of parking and storage options.
And there’s more: With energy-efficient gas central heating, 7 wholly owned solar panels providing daytime electricity and hot water, this home combines period charm with contemporary comfort.
This delightful extended Edwardian home in Alderholt offers a rare opportunity to enjoy village lifestyle in a home ideally configured for everyday family needs. Don’t miss the chance to make this beautifully crafted property your new family home.
Location: Alderholt is situated in beautiful Dorset countryside with the New Forest to the east and the Cranborne Chase Area of Outstanding Natural Beauty to the west. There are easy road links to Salisbury, Bournemouth, the east towards Southampton and the M27, and towards the South-West.
-
Under ½ mile (10 minutes walk) to the Co-op store in Alderholt, or Alderholt Chapel.
-
Under 1 mile (15 minutes walk) to Alderholt Sports and Social Club, and Recreation Ground.
-
Under 2.5 miles to Fordingbridge town centre shops and cafes.
-
5 miles to Verwood town centre.
-
7 miles to Ringwood town centre car park for Waitrose and Sainsbury’s.
-
Ideally situated for superb country walks on the Cranborne Chase AONB and in Ringwood Forest.
-
5 miles (10 minutes drive) into the beautiful open countryside of the New Forest.
Living Room (20′ 10″ x 10′ 4″ (6.36m x 3.14m))
Dining Room (11′ 9″ x 11′ 3″ (3.58m x 3.44m))
Sun room / study (11′ 11″ x 7′ 8″ (3.63m x 2.33m))
Kitchen (13′ 0″ x 7′ 8″ (3.95m x 2.33m))
Garage (18′ 10″ x 16′ 2″ (5.73m x 4.92m))
Landing (16′ 0″ x 6′ 1″ (4.88m x 1.86m))
Bedroom 2 (11′ 10″ x 11′ 9″ (3.60m x 3.58m))
Bedroom 3 (11′ 9″ x 10′ 8″ (3.58m x 3.26m))
Master Bedroom / Studio Room (18′ 6″ x 16′ 5″ (5.64m x 5.00m))
Bedroom 4 (8′ 8″ x 7′ 7″ (2.65m x 2.32m))
Main bathroom (9′ 5″ x 8′ 4″ (2.88m x 2.54m))
Shower Room (7′ 9″ x 6′ 10″ (2.35m x 2.09m))
Energy Class
- Energetic class: C
- Global Energy Performance Index:
- EPC Current Rating: 70.0
- EPC Potential Rating: 79.0
- A
- B
-
| Energy class CC
- D
- E
- F
- G
- H
Address
Similar Listings
Matchams Close, Matchams, BH24
- Offers in Region of £835,000
Pinewood Road, St. Ives, BH24
- Guide Price £635,000
