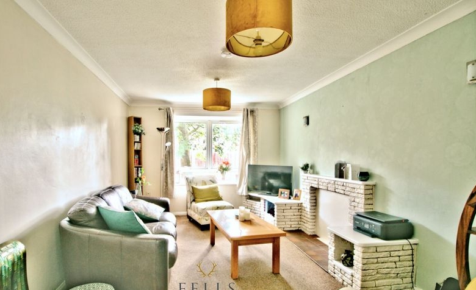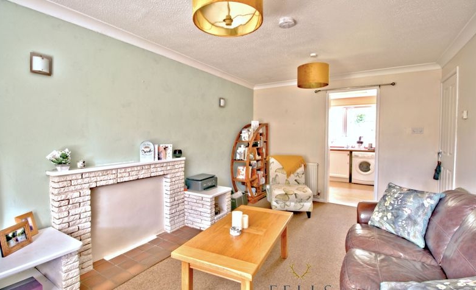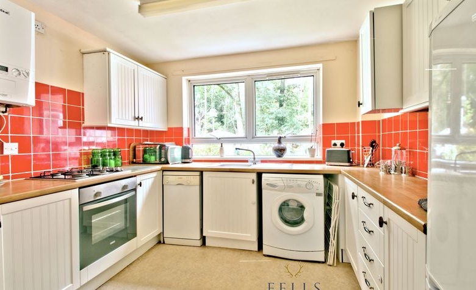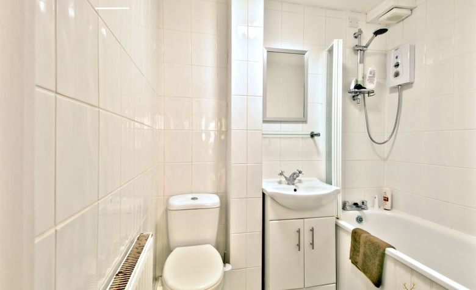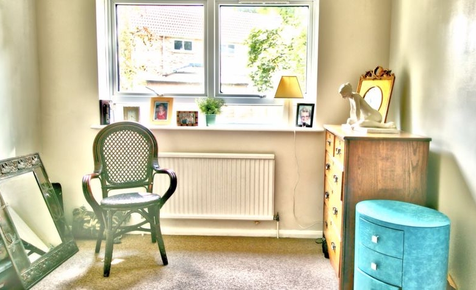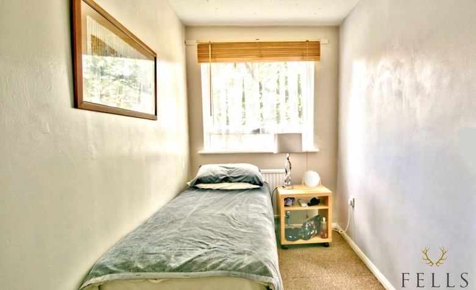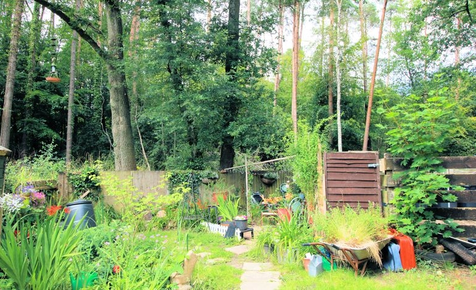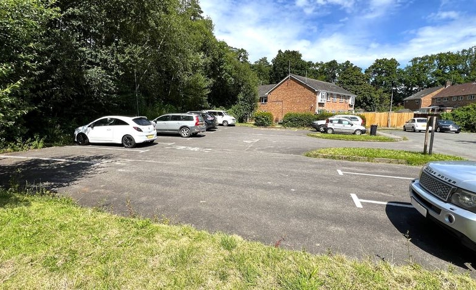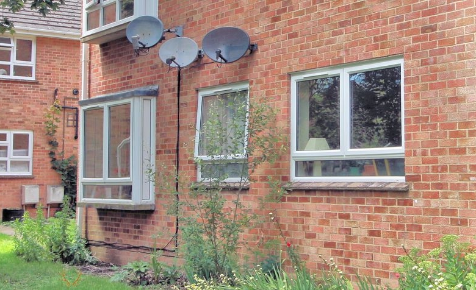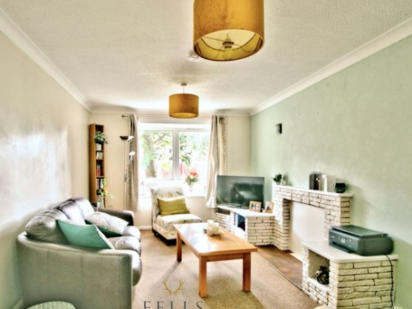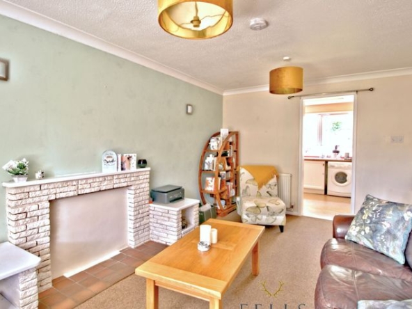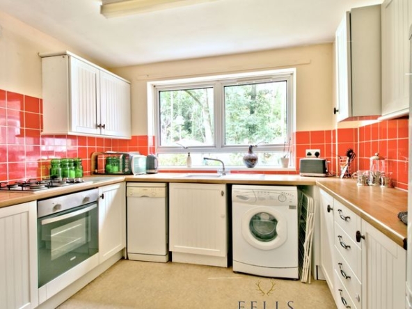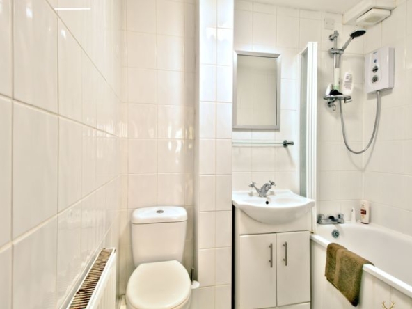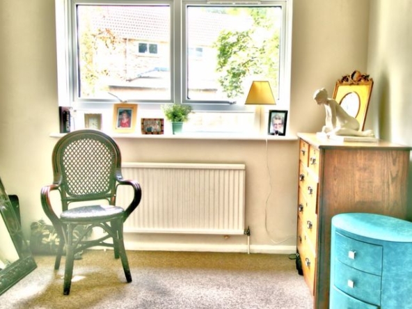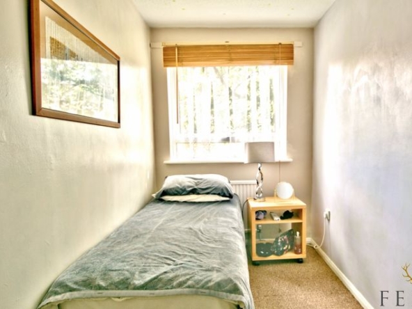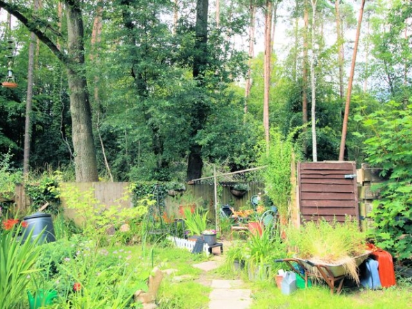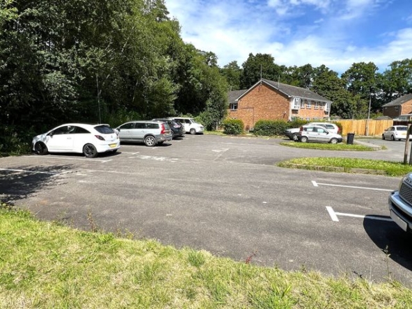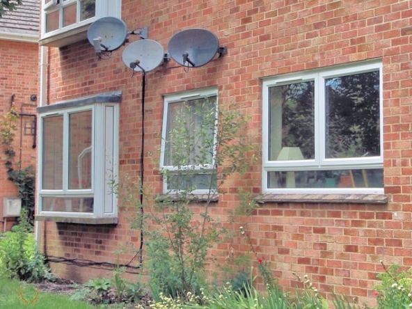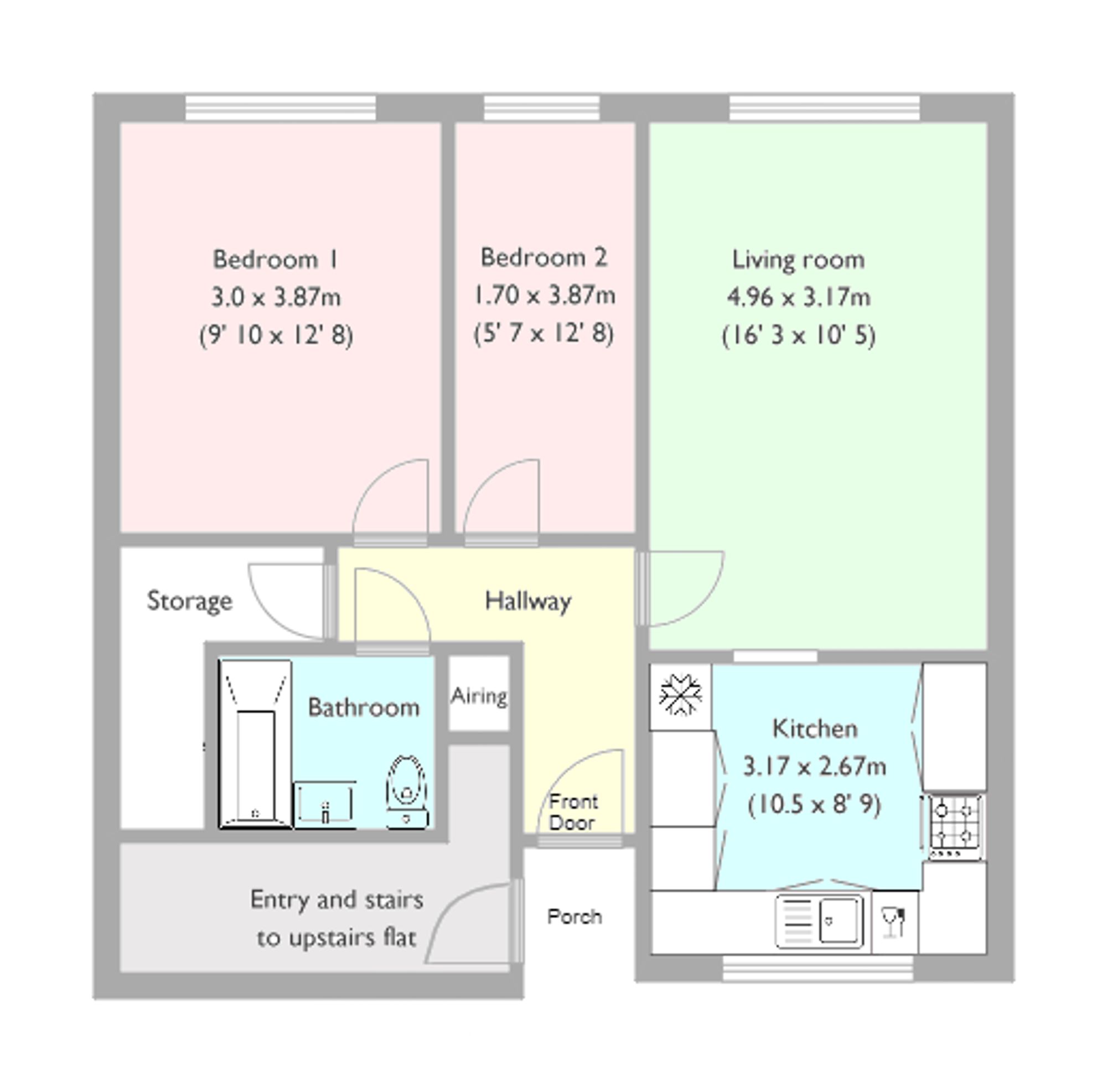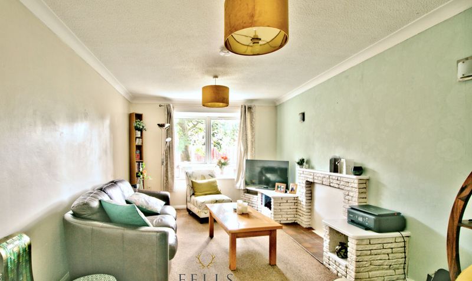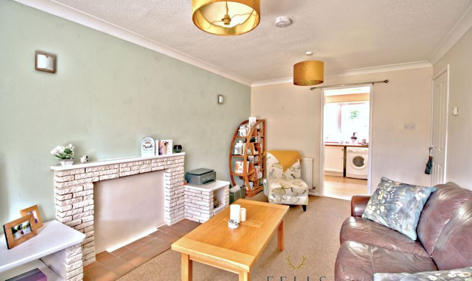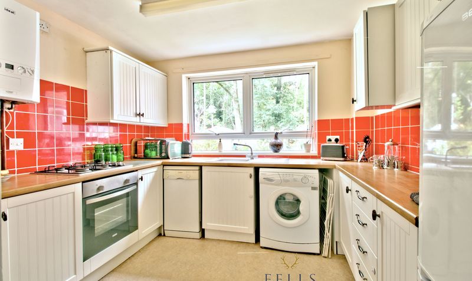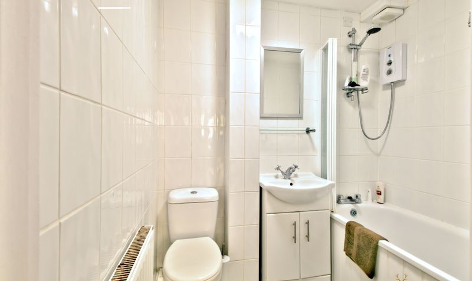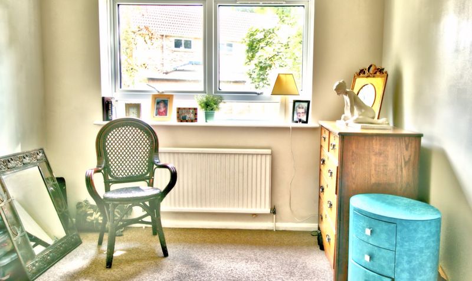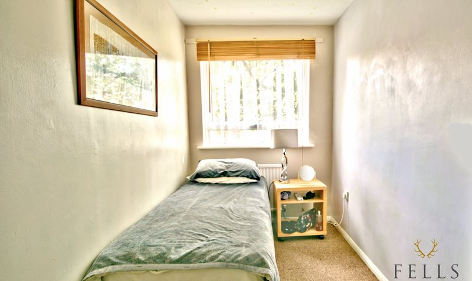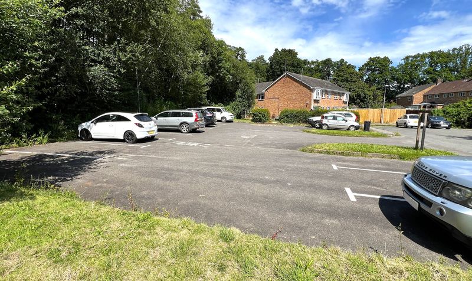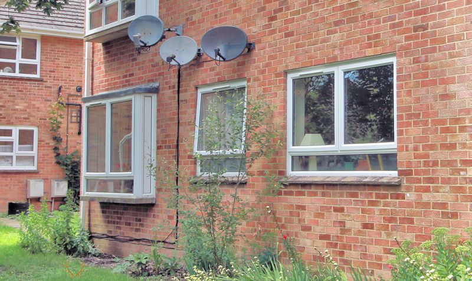Overview
- Apartment
- 2
- 1
- Off street
- 49
Description
Welcome to this 2-bedroom ground floor flat, nestled in a quiet area, adjacent to woodland on the edge of Alderholt.
This flat is a perfect buy for those looking for their first home without the need to spend more to ‘do-up’ the property. It has recently been redecorated, and will come with kitchen white goods (fridge/freezer, washing machine and dishwasher)
This flat has its own front door leading to the hallway which provides access to all rooms.
The living room faces south-west and is shaded by a mature tree in summer, keeping the room pleasantly cool.
The well-fitted kitchen is light and bright, and provides everything you’ll need, as the washing machine, dishwasher and fridge/freezer are included. There is a gas hob, and built in electric oven, and enjoys a view over the communal garden and woodland beyond.
Both bedrooms overlook the gardens to the rear.
The recently refurbished bathroom features a vanity unit washbasin, the bath has a shower over and glazed shower screen.
Large communal gardens surround the property, providing the perfect spot for soaking up some sun.
No need to park on the road at this flat! There is an extensive private parking area a few steps from the property.
And as for storage – this flat benefits from a huge storage space including all the space under the stairs to the flat above!
Gas central heating and hot-water system.
Do not miss the incredible opportunity presented by this well equipped and conveniently located 2-bedroom flat!
The service charge for this property (£54.53 per month) includes external maintenance, buildings insurance and the ground rent.
Living room (10′ 5″ x 16′ 3″ (3.17m x 4.96m))
Bedroom 1 (9′ 11″ x 12′ 8″ (3.02m x 3.87m))
Bedroom 2 (5′ 7″ x 12′ 8″ (1.70m x 3.87m))
Kitchen (10′ 4″ x 8′ 9″ (3.15m x 2.67m))
Bathroom (6′ 8″ x 5′ 1″ (2.02m x 1.54m))
Storage space
L-shaped storage area. 1.9 m x 0.8m (full height) plus 2.6m x 0.8m (restricted height)
Energy Class
- Energetic class: C
- Global Energy Performance Index:
- EPC Current Rating: 73.0
- EPC Potential Rating: 75.0
- A
- B
-
| Energy class CC
- D
- E
- F
- G
- H


