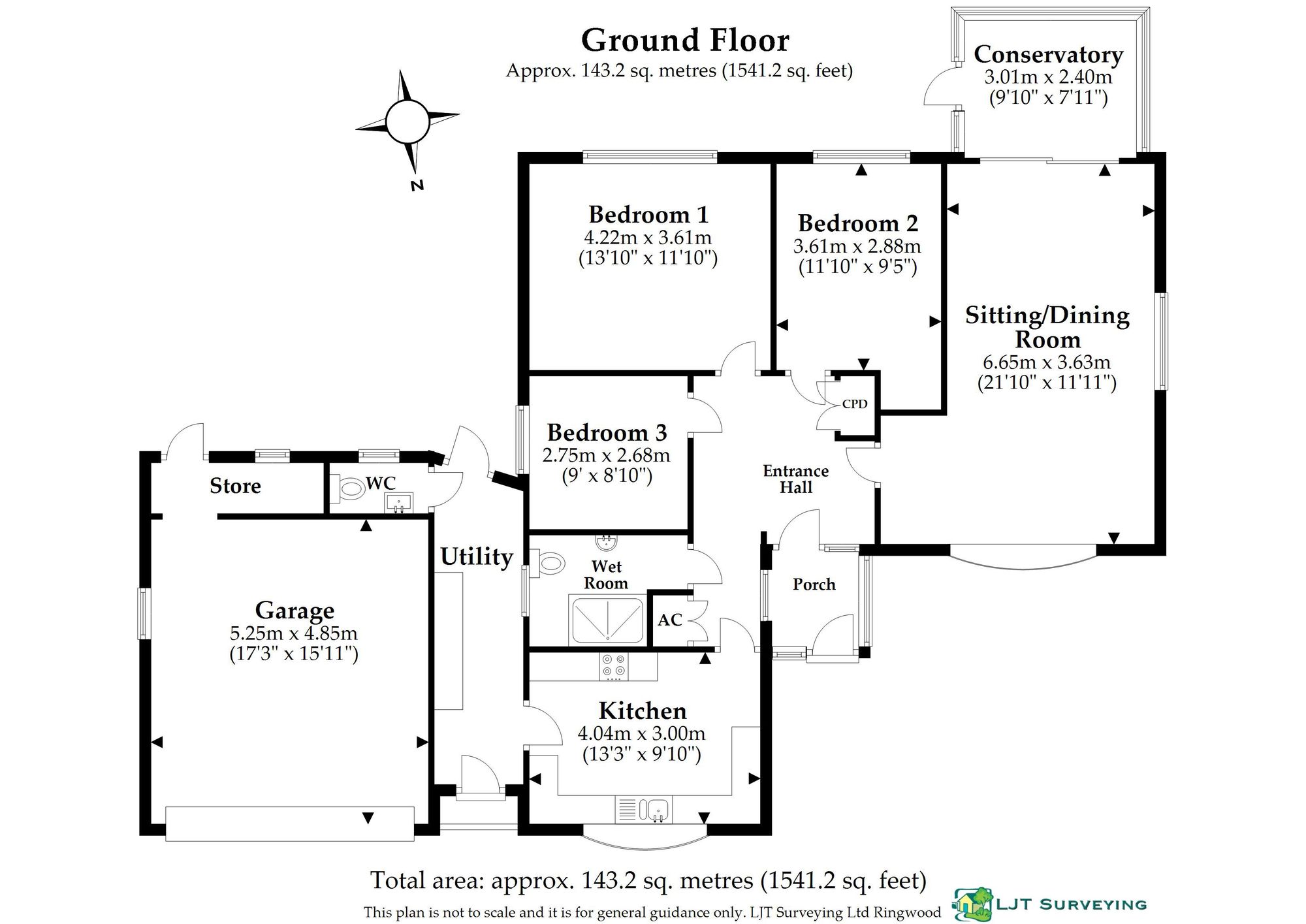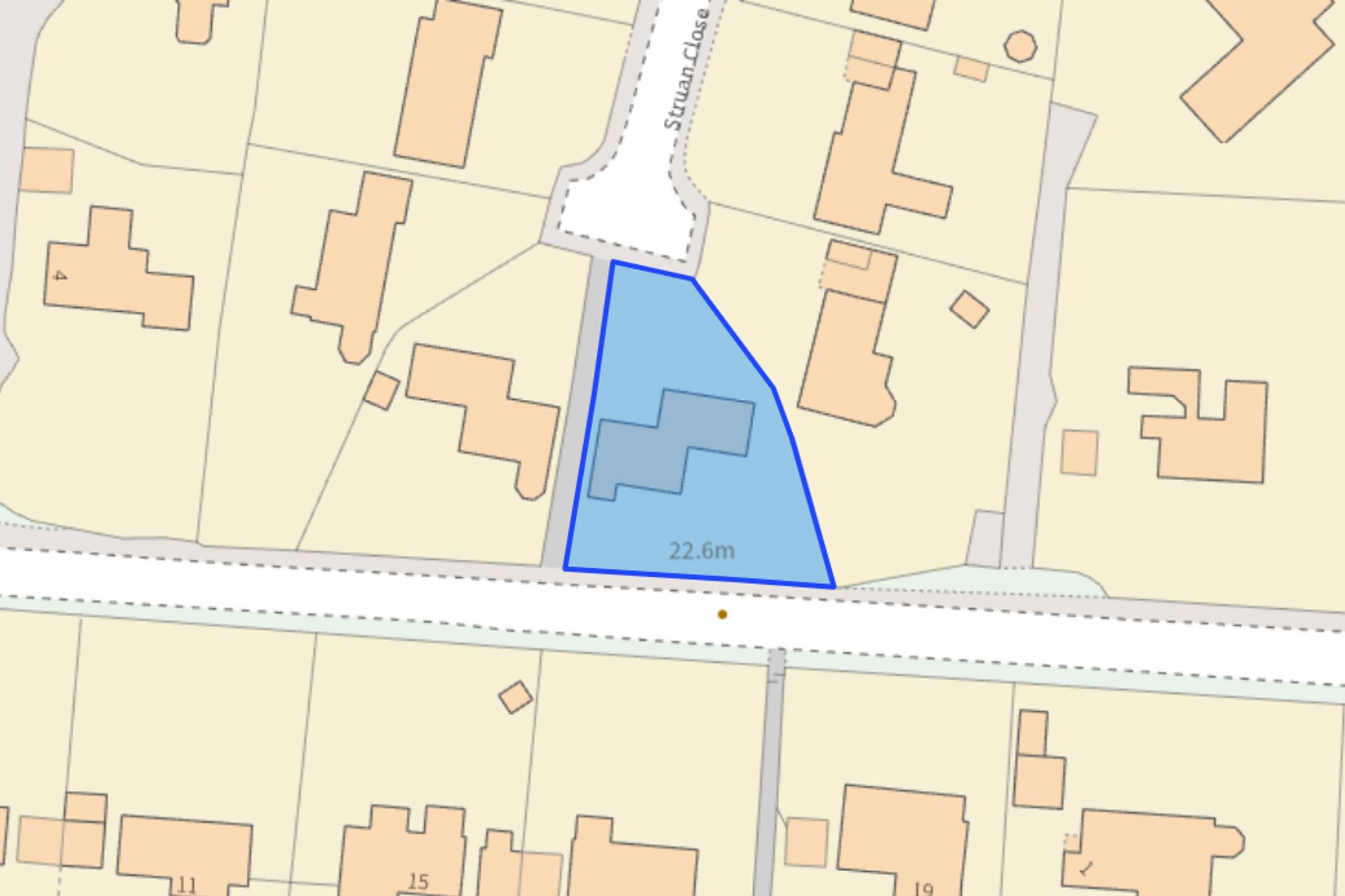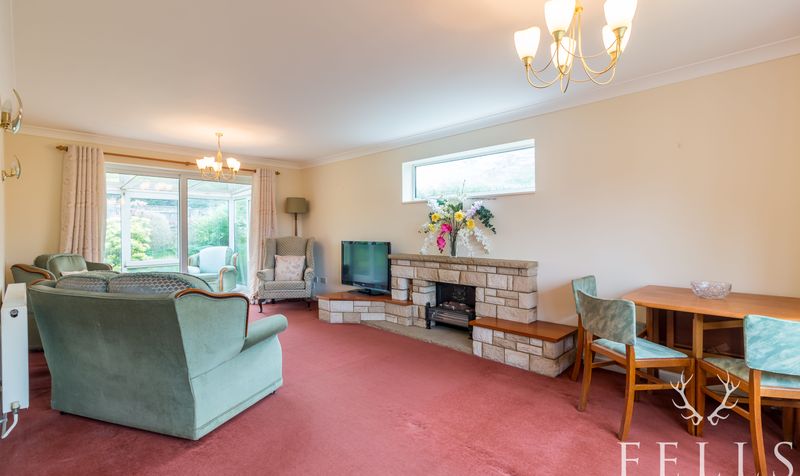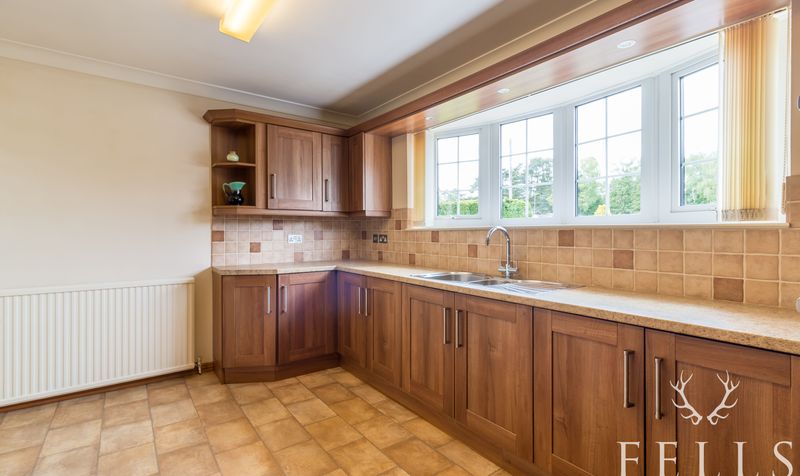Overview
- Detached Bungalow
- 3
- 1
- Double garage, Driveway
- 143
Description
Summary
This charming bungalow offers spacious and versatile living accommodation set on an approximately 0.20 acre plot. The welcoming entrance features a handy porch perfect for coats and shoes, leading into the hallway which provides access to all principal rooms. The kitchen is well-appointed with an array of base and wall cabinets complemented by integrated Bosch appliances and a sink overlooking the front garden. The generous triple-aspect living room enjoys abundant natural light and seamless access to the conservatory through sliding patio doors. The conservatory itself faces south, bathed in light through full-height glazing and offering direct garden access.
The property comprises three double bedrooms, two of which benefit from a desirable south-facing aspect overlooking the rear garden. The third bedroom overlooks the patio area from its side window. The shower room is configured as a wet room with a Mira electric shower, toilet, and basin. The utility area is incredibly functional, housing the boiler, offering worktop space for appliances, wall cabinets, a gardener’s WC, and access to both the front driveway and rear patio.
Externally, a tarmac driveway leads to the double garage with electric roller door, power, lighting, and additional storage space accessing the garden. The delightful south-facing rear garden showcases mature planted borders, a lush expanse of lawn, and a paved patio adjoining the property. With its generous plot size of approximately 0.20 acres, this bungalow offers potential to extend further, subject to obtaining the necessary planning permissions. Offered with no onward chain, this property presents an idyllic opportunity.
Living in Ashley Heath
Tucked away in a sought after cul-de-sac shared by similar style homes, this property offers a tranquil setting on the outskirts of Ringwood. This charming market town provides all the amenities you need, including a diverse array of independent shops, major retailers like Waitrose, Sainsbury’s, and Lidl, and plenty of eateries. The location is incredibly convenient for commuters, with easy access to major routes like the A31 to Southampton, Winchester, and London, as well as the A338 to Bournemouth, Poole, and the picturesque Salisbury. Just a short stroll away, you’ll find Ashley Heath’s tiny high street, reputedly the shortest in England, along with a local convenience store on Horton Road. Outdoor enthusiasts will delight in the nearby recreational offerings, including the sprawling Moors Valley Country Park with its 18-hole golf course, miniature railway, woodland trails, and access to the scenic Castleman Trailway for hiking and cycling through stunning heathlands. Additionally, the neighbouring parish of St Leonards and St Ives borders Avon Heath Country Park, Dorset’s largest, providing even more opportunities to immerse yourself in nature’s beauty.
Porch
The entrance porch features a double-glazed door along with a glazed sidelight panel, creating a convenient area ideal for removing coats and shoes before proceeding inside. This porch space then leads into the hallway of the bungalow.
Hallway
The spacious hallway serves as a central hub, with doors providing access to all the main living areas of the home. It includes a storage cupboard with an additional high-level cupboard situated above it. Another cupboard houses the hot water tank and is equipped with slatted shelving for further storage space.
Kitchen
The kitchen is fitted with an array of base cabinets and drawers complemented by matching wall-mounted cabinets overhead. Integrated appliances encompass a Bosch double oven with grill, a Bosch four-burner gas cooktop along with an extractor hood, and a fridge freezer. The one-and-a-half bowl sink resides beneath the bow bay window, offering a pleasant view of the front garden.
Living Room
This expansive, triple-aspect living space offers abundant natural light from a front-facing bow bay window, a side-aspect opaque high-level window, and sliding patio doors that seamlessly connect to the conservatory. A striking stone fireplace surround with an electric fire serves as a focal point, while ample room accommodates a dining table and chairs. The open layout creates a harmonious flow between the various living areas.
Conservatory
Facing South, the conservatory features full-height glazed panels that bathe the space in natural light. A single door provides direct access to the garden, seamlessly blending the indoor and outdoor living areas.
Bedroom One
This generous double bedroom enjoys a sunny south-facing aspect, with a window offering picturesque views over the rear garden.
Bedroom Two
Another well-proportioned double bedroom benefits from a desirable south-facing orientation, with its window framing delightful views of the rear garden.
Bedroom Three
This double bedroom features a side-aspect window that overlooks the patio area, allowing natural light to filter in while providing an appealing outdoor vista.
Shower Room
The shower room is currently set up as a wet room, consisting of a Mira electric shower, toilet, and a basin with a mirror and strip light mounted above it. An internal, side-aspect opaque window allows natural light in while overlooking the utility hall area.
Utility Area
The utility area serves multiple purposes, featuring a half-glazed door that provides convenient access to the front driveway. It houses a Potterton Suprima boiler and a Lifestyle thermostat for heating control. Ample worktop space accommodates various appliances, complemented by wall-mounted cabinets for additional storage. A door leads to a separate WC with a basin, functioning as a dedicated gardener’s toilet. Furthermore, a half-glazed door opens onto the rear patio.
Energy Class
- Energetic class: D
- Global Energy Performance Index:
- EPC Current Rating: 58.0
- EPC Potential Rating: 79.0
- A
- B
- C
-
| Energy class DD
- E
- F
- G
- H
Address
Video
Similar Listings
Webbs Close, Ashley Heath, BH24
- Offers Over £800,000
Woolsbridge Road, Ashley Heath, BH24
- Offers in Region of £700,000






















































