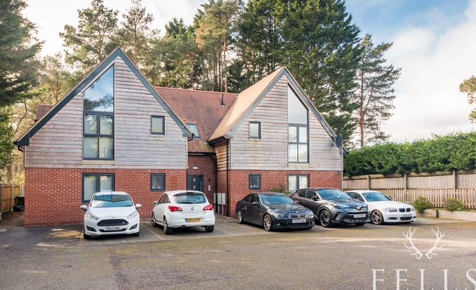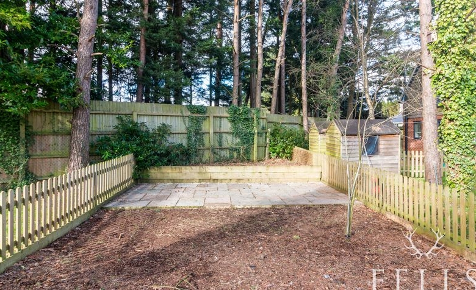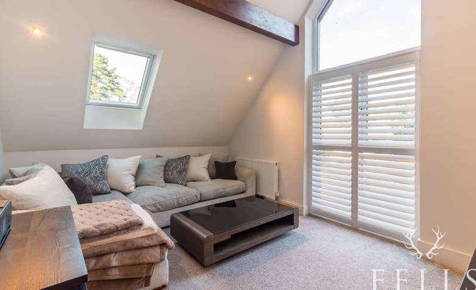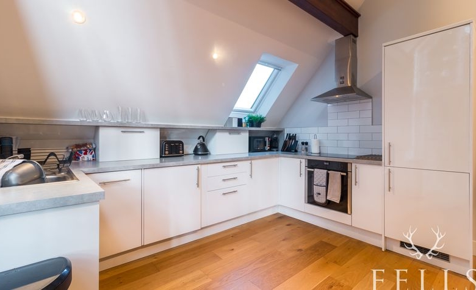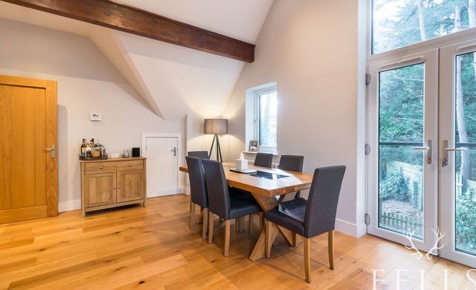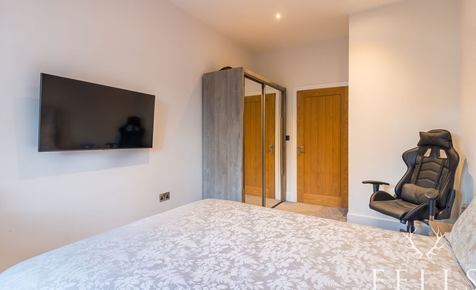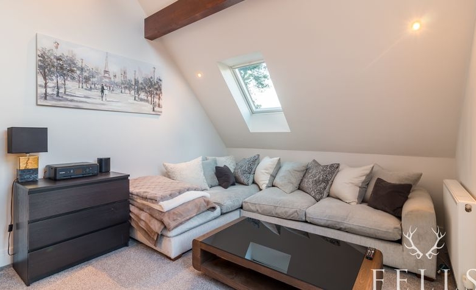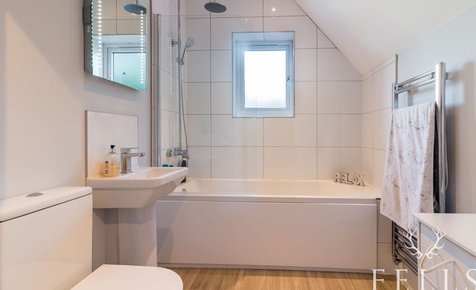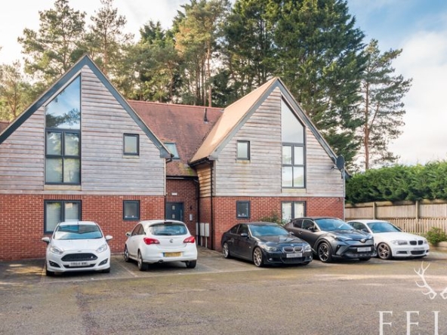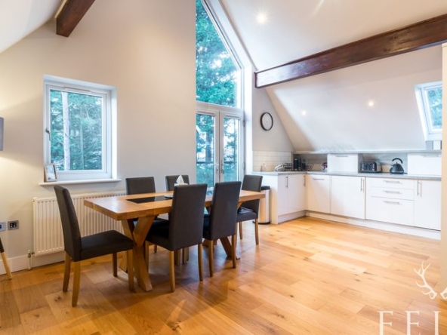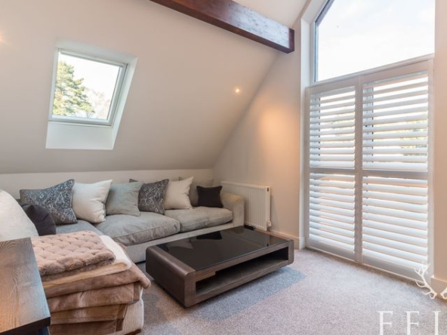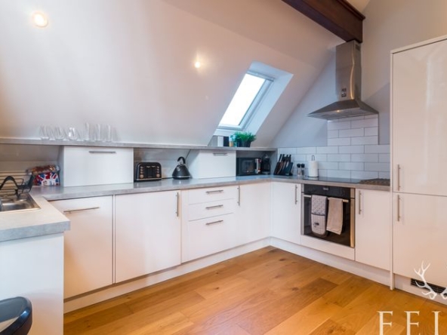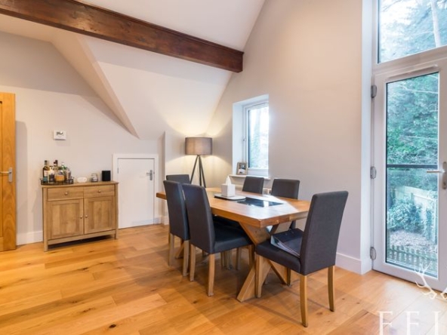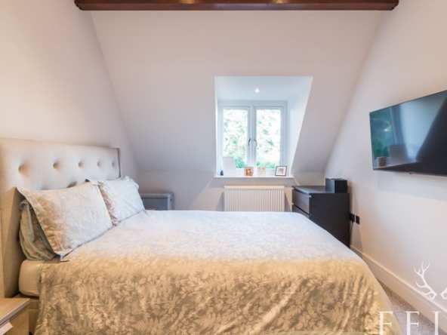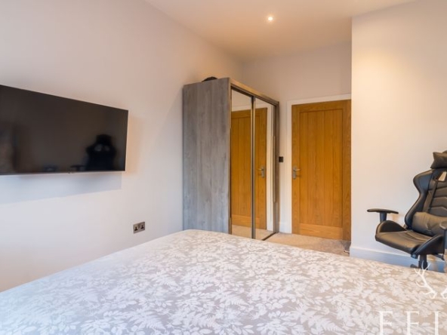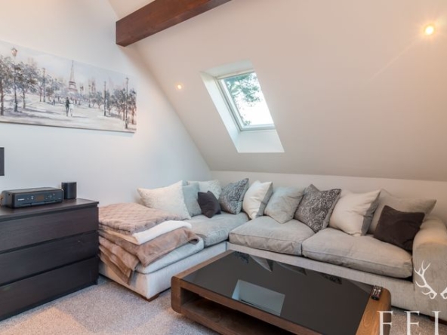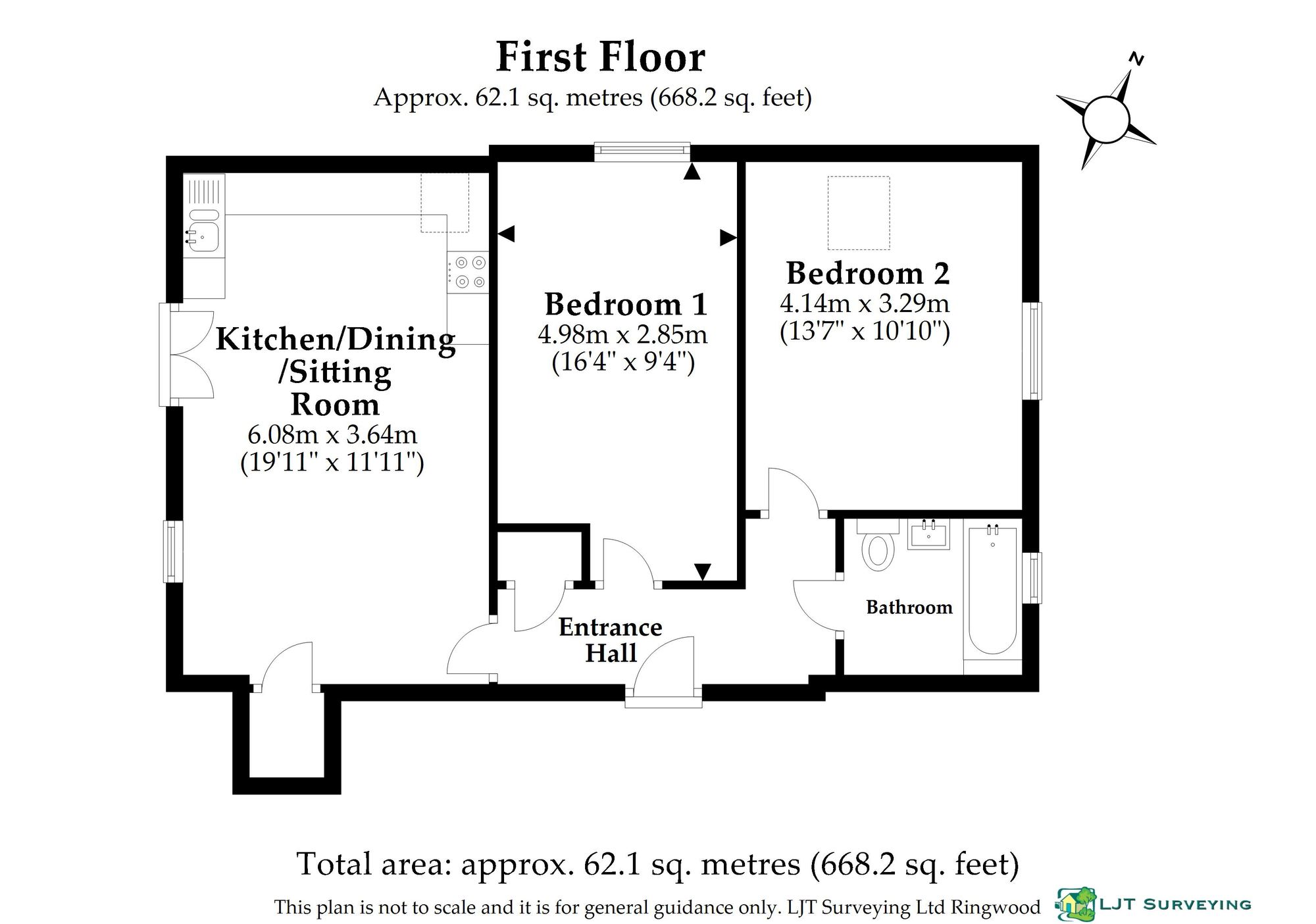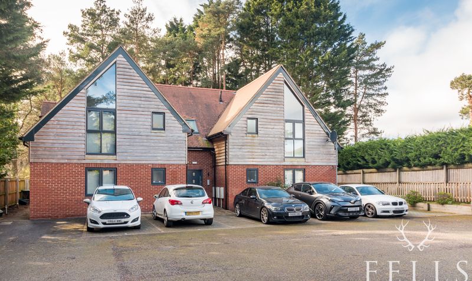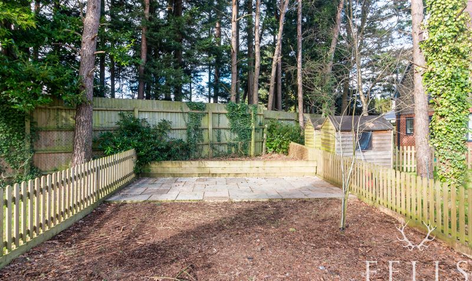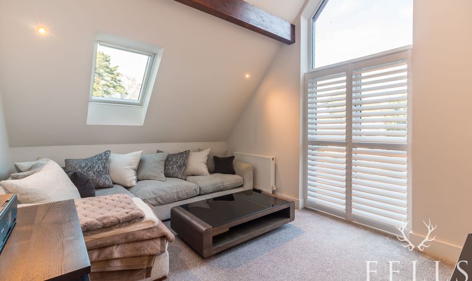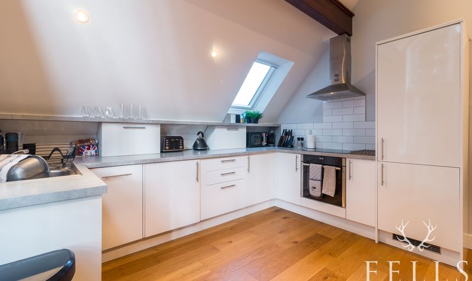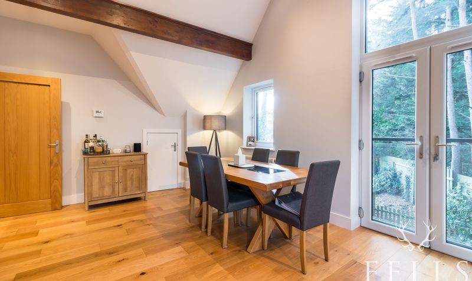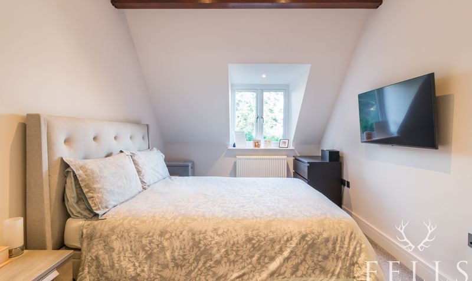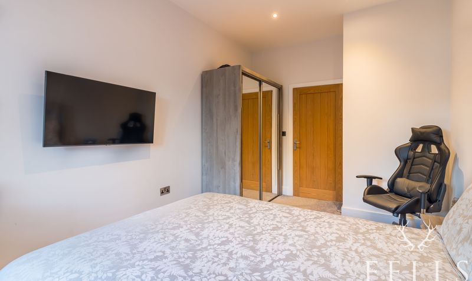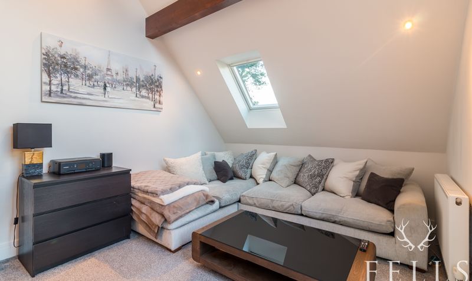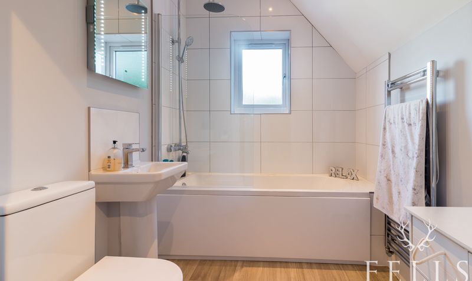Overview
- Flat / Apartment
- 2
- 1
- Allocated parking
- 62
Description
Modern Two-Bedroom Apartment with Stylish Vaulted Ceilings
This impressive two bedroom apartment combines modern living with charming character features. Situated within a well-maintained development built around 5 years ago, the property boasts vaulted ceilings and exposed beams, creating an open and inviting atmosphere throughout. With a long lease and share of freehold, this residence offers peace of mind to prospective buyers. The spacious accommodation features two double bedrooms, perfect for a growing family or those needing extra space. The kitchen, dining, and lounge area has a range of kitchen units with integrated appliances and is adorned with sophisticated engineered oak flooring, adding a touch of elegance to the space. This property also benefits from an ICW building warranty, providing an additional sense of security with 5 years remaining on the policy.
The outside space of this apartment is equally impressive, with a secluded private garden located at the rear of the building. Enclosed by low picket fencing, the garden provides a retreat, ideal for relaxation and entertaining guests. A timber shed offers convenient storage space for outdoor equipment. Additionally, a patio area is perfect for al fresco dining or enjoying a morning coffee. At the front of the building, there is one allocated parking space for the residents, ensuring ease of access and convenience. Two visitor parking spaces are also available for guests. With its unique blend of indoor and outdoor living, this property truly offers a desirable lifestyle for those seeking a modern yet characterful home.
Living in St Leonards
The apartment is situated within St Leonards, a village adjacent to St Ives and Ashley Heath, on the outskirts of Ringwood, an historic market town, which offers a diverse range of cafe’s, bars, restaurants and high street shops, including Waitrose, Sainsbury and Lidl. The area offers easy access to commuter routes via the A31/M27/M3 to Poole, Southampton, Winchester & beyond, and the A338 to Bournemouth/the South Coast and Salisbury. Nearby recreational amenity includes Moors Valley and Avon Valley Country Parks both offering fabulous country walks, and the latter an 18 hole golf course. Transport links serving the town include bus and coach service to nearby regional centres and London. The nearest train station is Bournemouth, with an express service also from Southampton Parkway. The New Forest National Park is within a short drive as is the Jurassic Coastline with its award winning sandy beaches.
Hallway
The hallway provides access to all the main rooms, and you have access to a loft space that is boarded and equipped with power and lighting. Additionally, a wall-mounted consumer unit is integrated into the wall, along with a cupboard that accommodates the Vaillant combi boiler.
Kitchen/Dining/Lounge Area
The kitchen/Dining/Lounge area boasts a vaulted ceiling adorned with exposed beams, complemented by an apex window and Juliet balcony doors. The space features engineered oak flooring and is equipped with a variety of kitchen units containing integrated appliances such as an electric oven, induction hob, fridge freezer, and a slimline dishwasher. Additionally, a low-level deep storage cupboard adds to the functionality of the area.
Bedroom One
Bedroom one boasts generous dimensions, featuring a vaulted ceiling and exposed beams. Its distinctive apex window, equipped with fitted plantation shutters on the lower level, adds character to the space. Currently configured as a lounge/snug area, this room offers versatility and comfort.
Bedroom Two
Bedroom two is another spacious double bedroom. It includes a side aspect window, an exposed beam, and ample room for a wardrobe.
Bathroom
The bathroom features a front-facing opaque window, a white three-piece suite comprising a panelled bath with a thermostatic shower valve. The bath area is tiled, and there is a basin, a WC with a push-button flush, a chrome wall-mounted heated towel rail, and a vinyl floor.
Energy Class
- Energetic class: B
- Global Energy Performance Index:
- EPC Current Rating: 83.0
- EPC Potential Rating: 83.0
- A
-
| Energy class BB
- C
- D
- E
- F
- G
- H
Address
Video
Similar Listings
Station Road, Alderholt, SP6
- Guide Price £180,000
Bickerley, Ringwood
- Guide Price £260,000


