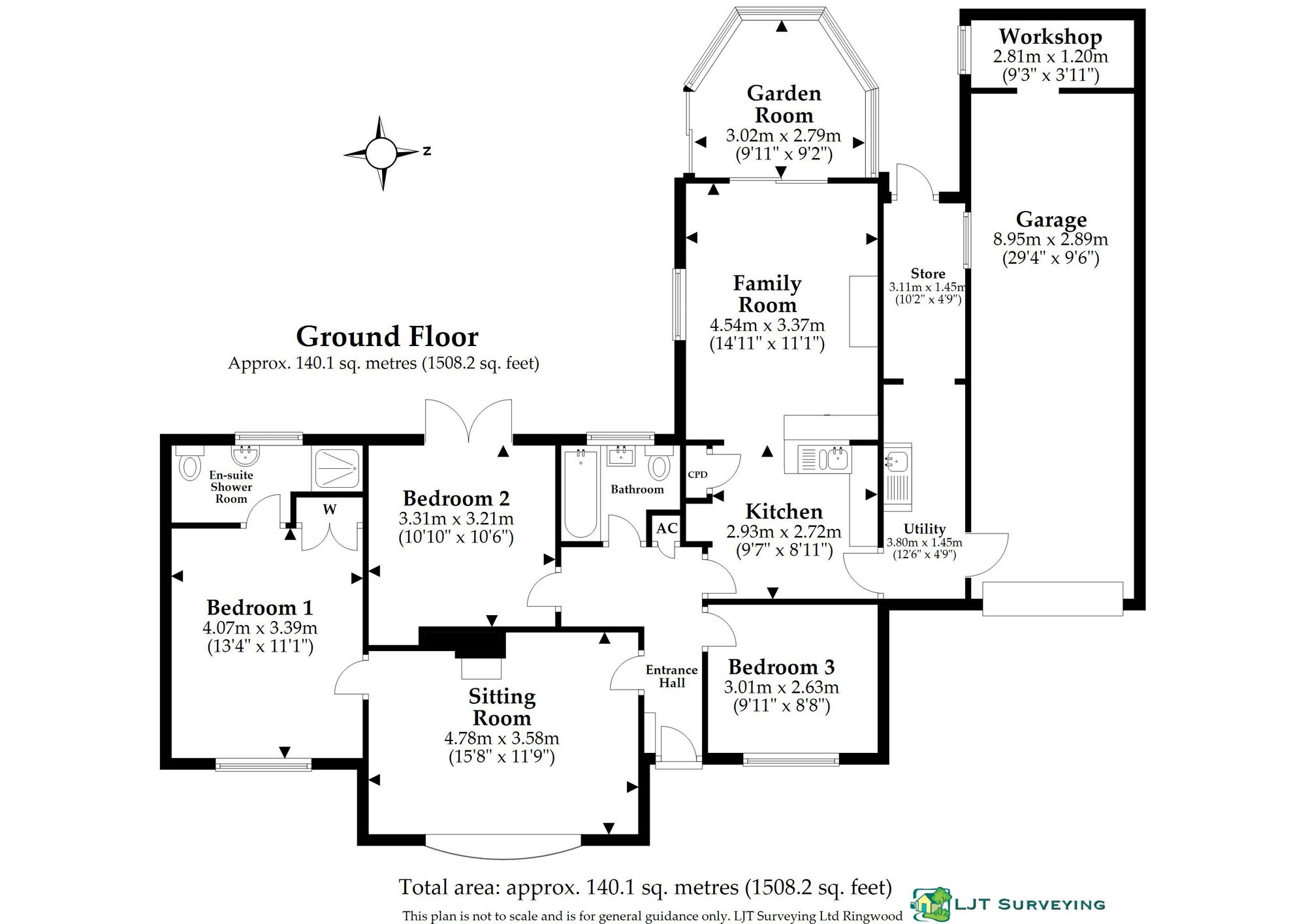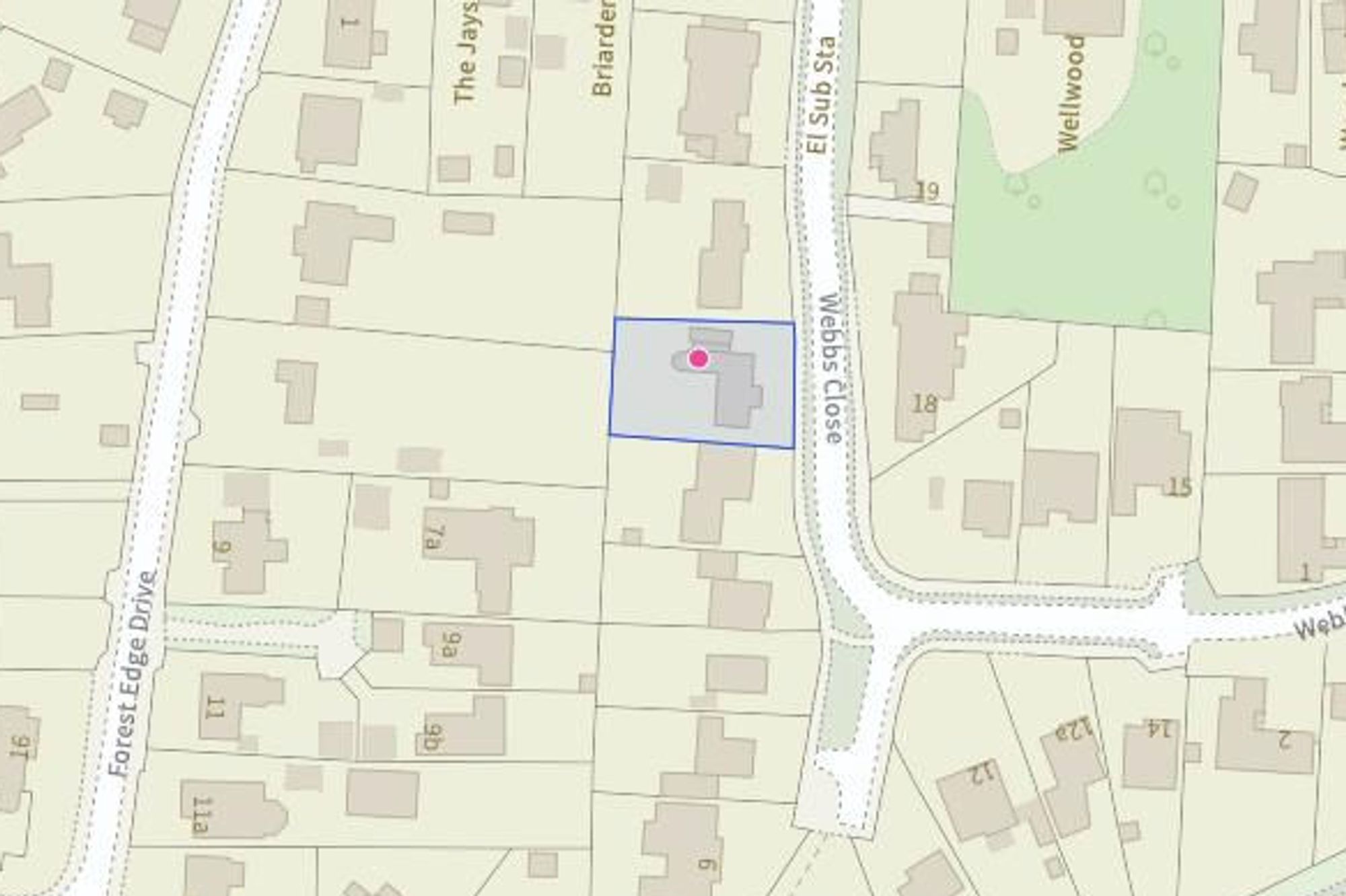Overview
- Detached Bungalow
- 3
- 2
- Garage, Driveway
- 112
Features
- Block-paved driveway for multiple vehicles
- Garden room with sliding doors
- Large garage with conversion potential (STPP)
- Modern bathroom and ensuite
- Open-plan kitchen/living with vaulted ceiling
- Quiet cul-de-sac near Moors Valley Country Park
- Recently modernised throughout
- South West facing, private rear garden
- Three Double Bedrooms
- Utility area with extra appliance space
Description
Set on a generous and private 0.18 acre plot in a peaceful Ashley Heath cul-de-sac, this three-bedroom detached bungalow has been thoughtfully modernised throughout. With a spacious open-plan kitchen and living area, landscaped front and rear gardens, ample parking, and a large garage with scope for conversion, the property offers a great balance of comfort, practicality, and potential. Its position close to Moors Valley Country Park and other woodland walks makes it ideal for those seeking both convenience and outdoor lifestyle.
The entrance hall leads to the majority of the principal rooms. At the front of the property is the spacious living room, with a wide bay window overlooking the front garden and an electric fireplace. A door opens into the main bedroom, a generous double with a front-facing window, built-in wardrobe, and access to an ensuite shower room with electric shower, vanity basin, WC, towel radiator and a window overlooking the rear.
Bedroom two is another double, with French doors leading straight out to the westerly rear garden, while bedroom three is also a comfortable double, located at the front of the bungalow.
The modernised bathroom has recently been fitted and features a panelled bath, vanity unit with basin and WC, towel radiator and a rear-facing window. There is LVT wood-effect flooring in here and also in the hallway, where you’ll find a cupboard housing the hot water cylinder and access to the loft space.
To the rear of the home is a light and spacious open-plan kitchen and sitting area with vaulted ceiling and sliding doors to the garden room. The kitchen has been recently refitted with a range of base and wall units, a gas hob, electric double oven with extractor, peninsula breakfast bar with sink, built-in microwave housing, and an integrated fridge. There’s also a tall cupboard housing the gas central heating boiler and shelving. An electric wood burner creates a cosy focal point in the sitting area, which has ample space for a sofa and dining table.
Sliding doors open into a garden room with panoramic views over the rear garden, and further doors lead into a ‘catio’ – an enclosed space for pets that can be left or removed depending on buyer preference.
A glazed door from the kitchen leads into a utility area with a Perspex roof, stainless steel sink, wall-mounted cupboards and space for appliances, including an upright fridge/freezer. A door opens into the garage, which is an excellent size, with power and lighting, and offers scope for conversion (subject to permissions).
Outside, the front garden has a block-paved driveway providing parking for multiple vehicles, with a lawn and established flower beds retained by a low brick wall. Double timber gates to the side provide further access to the rear garden, where there’s additional hardstanding—ideal for a boat or trailer.
The South Westerly facing rear garden is laid mainly to lawn with mature borders, a high degree of privacy, and a peaceful setting.
This well-located home has been recently refurbished and modernised but still offers excellent potential to extend, subject to the necessary consents. It’s situated close to Moors Valley Country Park, Ringwood Forest and Avon Heath, ideal for those who enjoy walking, cycling and access to outdoor space.
Energy Class
- Energetic class: D
- Global Energy Performance Index:
- EPC Current Rating: 65.0
- EPC Potential Rating: 81.0
- A
- B
- C
-
| Energy class DD
- E
- F
- G
- H
Address
Video
Similar Listings
Morant Road, Ringwood, BH24
- Offers in Region of £575,000
Orchard Close, Ringwood, BH24
- Guide Price £435,000















































































