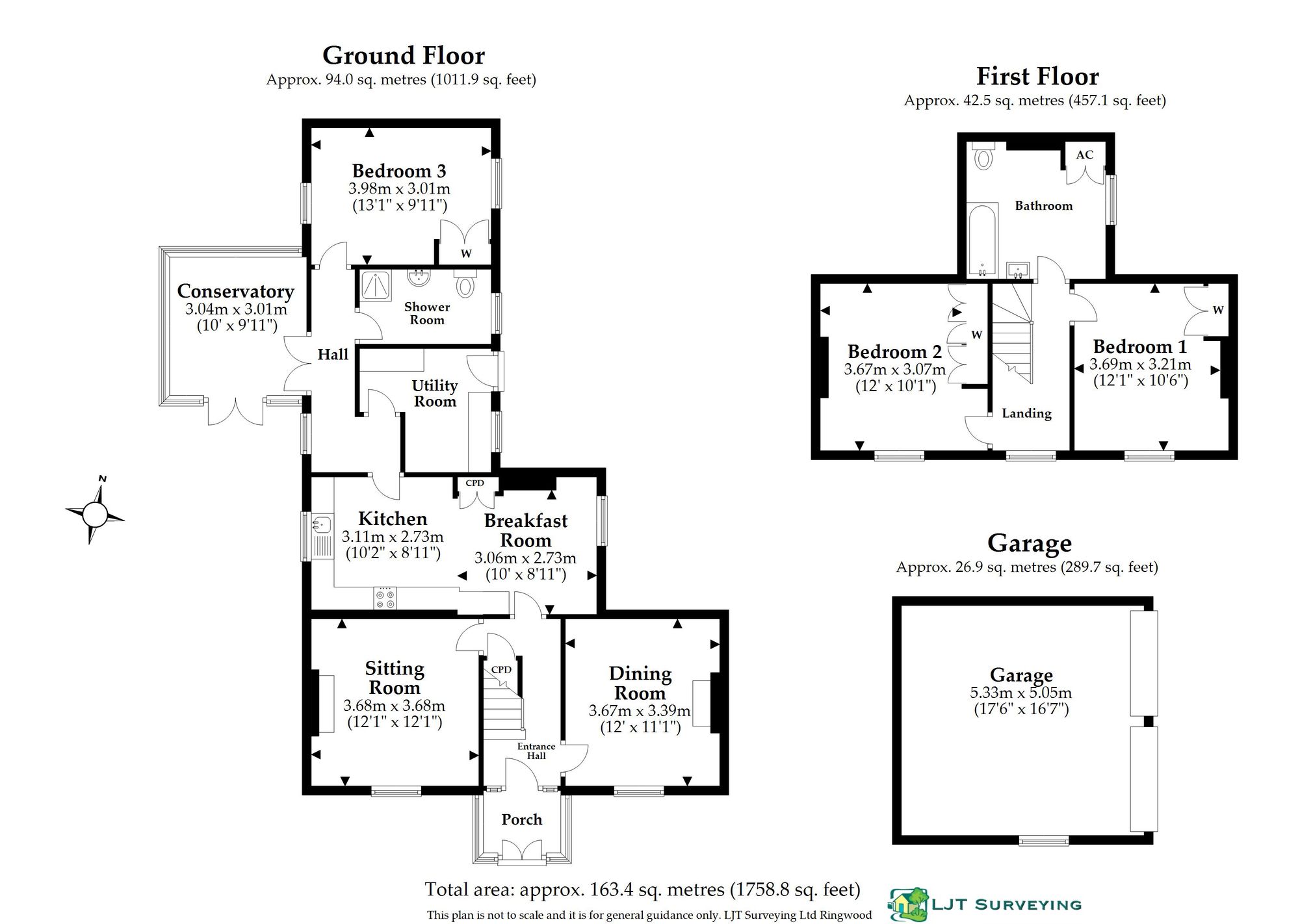Overview
- Detached House
- 3
- 2
- Garage, Driveway
Description
Summary
A charming double fronted three bedroom red brick detached house built in 1925 with a one bedroom self contained ground floor annex extension added about twenty two years ago. The property retains much of its original character, with sash framed secondary glazed windows, panelled internal doors and picture rails, and stands on a private garden plot of 0.28 of an acre. The property offers tremendous scope for further extension, and or redevelopment subject to the relevant consents.
Situation
Conveniently located in a country lane setting at the junction of Whitsbury Road and Fryern Court Road, about a mile from Fordingbridge town centre, which has a co-op supermarket and an array of independent retailers, a cottage Hospital and the Burgate School, a mixed secondary school with sixth form. The Cathedral City of Salisbury, which has mainline rail services to London Waterloo, and the market town of Ringwood are both easily commutable via the nearby A338. The property sits mid way between the New Forest National Park and Cranborne Chase AONB, both offering thousands of acres of heathland and forest walks.
Enclosed Front Entrance Porch
Quarry tiled step. Gothic style timber framed French doors. A part obscured glazed and panelled front entrance door.
Entrance Hall
Staircase with a polished solid pine handrail rises to a galleried first floor landing. Deep under stairs cupboard. Picture rail. Panelled doors with brass furniture.
Sitting Room
Brick open fireplace with a solid pine fire surround, brass hood and quarry tiled hearth. Picture rail. Fitted book shelves set into the left hand side of the chimney breast. Front garden aspect sash framed window with secondary double glazing. TV aerial point.
Dining Room
Open fireplace with cast iron surround, ceramic tiled inlays and over mantle. Picture rail. Front garden aspect secondary glazed sash framed window.
Kitchen/Breakfast Room
Laminated work surfaces with oak trim and tiled splash backs above. Inset composite sink unit with ‘swan neck’ mixer tap. Integrated Bosch slimline dishwasher. Comprehensive range of oak fronted cupboard and drawer base units and matching wall hung kitchen cabinets with under strip lighting. Integrated Neff four ring electric hob with Hen Motif tiling behind. Blanco externally venting extractor above. Bosch electric double oven/grill. Vinyl tile effect flooring. Ample space for a breakfast table and chairs. Chimney breast alcove with shelf above, houses a Grant floor mounted oil fired central heating boiler. Adjacent built in shelved crockery cupboard. High wall mounted consumer unit. Sash framed window views to the side garden area. Panelled door leads into the Self Contained Annex.
Annex Hallway
Doors lead to all annex rooms.
Utility Room
Laminated rolled edge worktop with an inset stainless steel sink positioned beneath a PVCu sash frame double glazed window. ‘Swan neck’ mixer tap. Double cupboard beneath. Space for a washing machine. Space for a tall fridge freezer. Fitted tall broom cupboard. Further adjacent worktop with cupboards and drawers beneath. Extractor fan. External door to the side garden.
Shower Room
A white suite. Pedestal basin with tiled splash back. Mirror strip light and shaver socket above. Close coupled wc. Fully tiled corner shower cubicle with sliding glazed screen doors. Mira thermostatic shower valve. Chrome plated towel rail. Extractor fan. PVCu sash frame obscured glazed window.
Bedroom
A double bedroom. Built in double wardrobe with box cupboard above. A dual aspect room with PVCu double glazed sash frame windows.
Sun Lounge
Approached via multi-pane French doors from the annex hallway. Oak effect PVCu framed double glazed windows with fitted roller blinds. Further double glazed French doors with fitted roller blinds, provides direct garden access. Vaulted double polycarbonate roof panels with an opening vent. Quarry tiled floor.
Galleried First Floor Landing
Approached via a staircase from the entrance hallway. Front aspect sash frame window. Picture rail. Panelled doors lead to all rooms.
Bedroom One
A double bedroom. Fitted triple wardrobe with an adjacent half height wardrobe and six drawers beneath. Front aspect secondary double glazed sash frame window.
Bedroom Two
A double bedroom. Front aspect secondary double glazed sash frame window. Picture rail. TV aerial point. Fitted double wardrobe with a box cupboard above.
Bathroom
Close coupled wc. Pedestal basin with tiled surround. Mirror above and strip light. Panelled bath with mixer tap and shower attachment combination. Shower rail and curtain above. Built in double airing cupboard with a factory lagged hot water cylinder and slatted shelving. Ceiling hatch to attic. Picture rail. Side aspect secondary double glazed sash frame window.
Energy Class
- Energetic class: E
- Global Energy Performance Index:
- EPC Current Rating: 41.0
- EPC Potential Rating: 71.0
- A
- B
- C
- D
-
| Energy class EE
- F
- G
- H
Address
Video
Similar Listings
Matchams Close, Matchams, BH24
- Offers in Region of £835,000
Frogham, New Forest
- Guide Price £1,250,000






























































