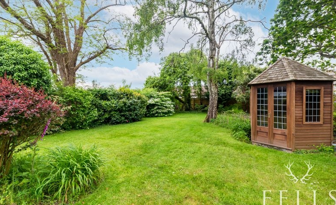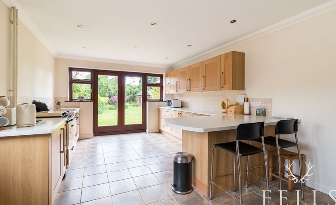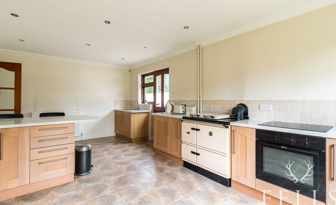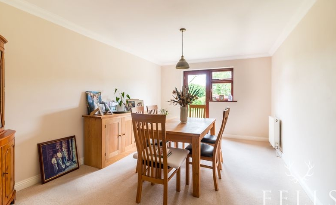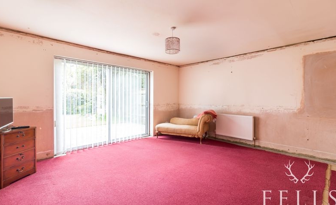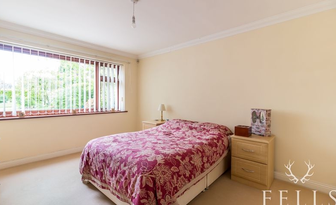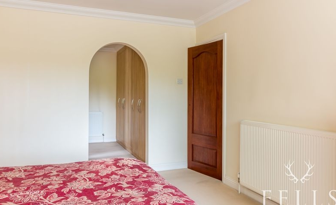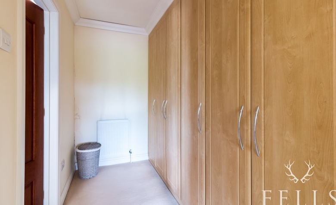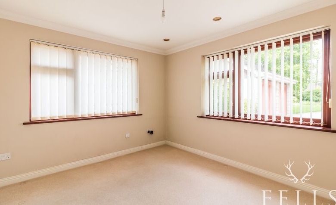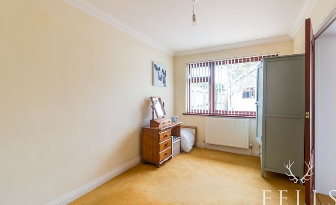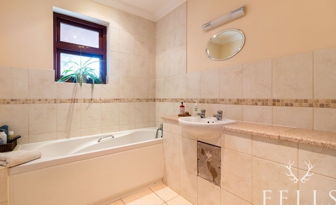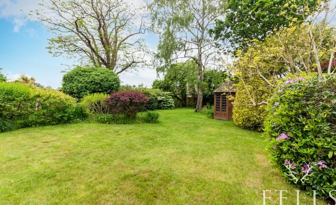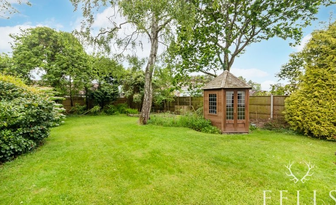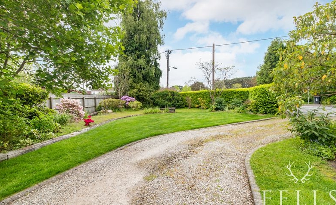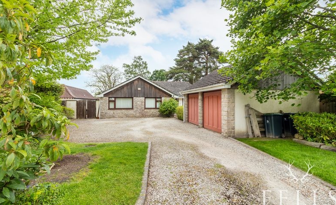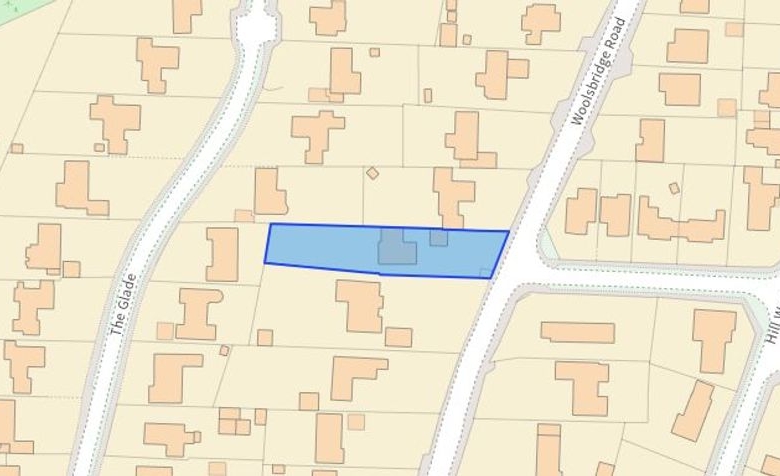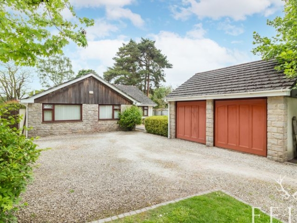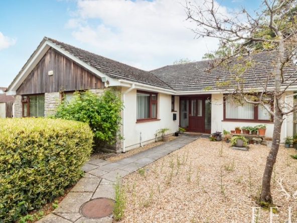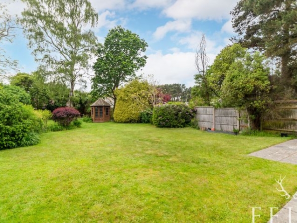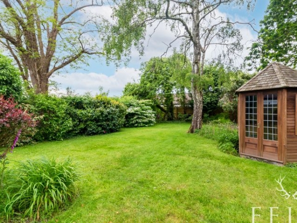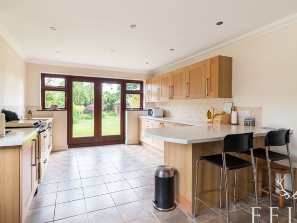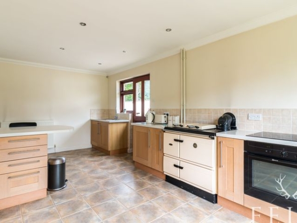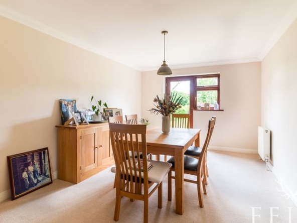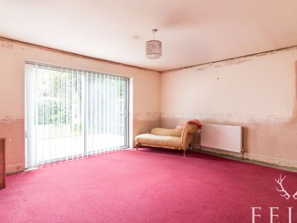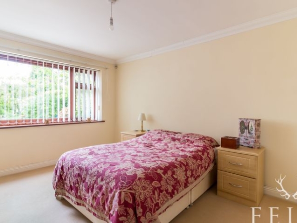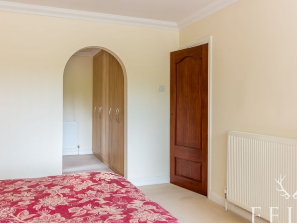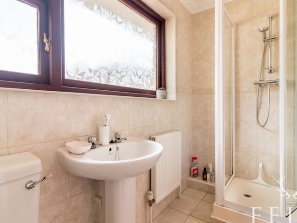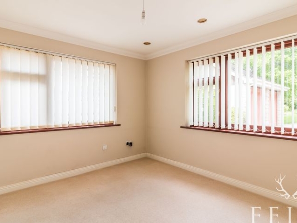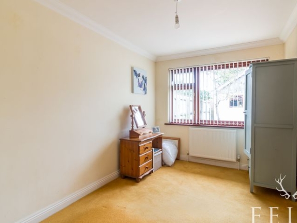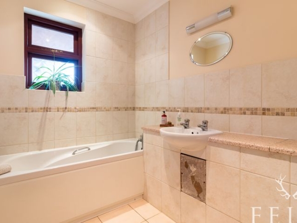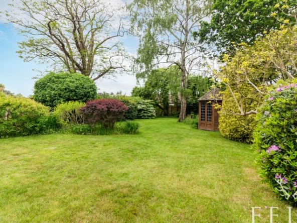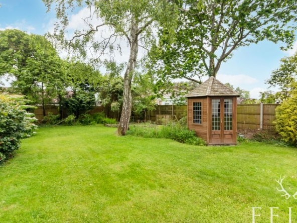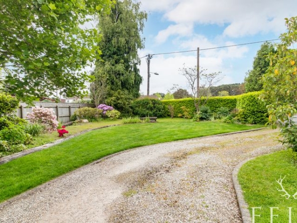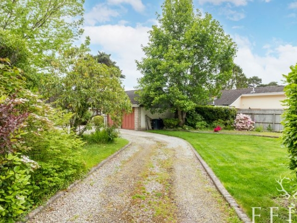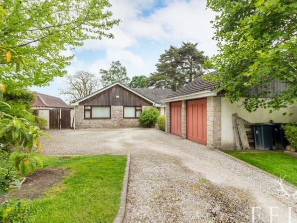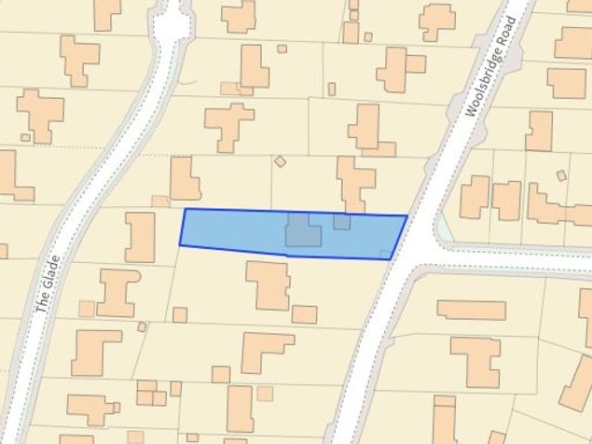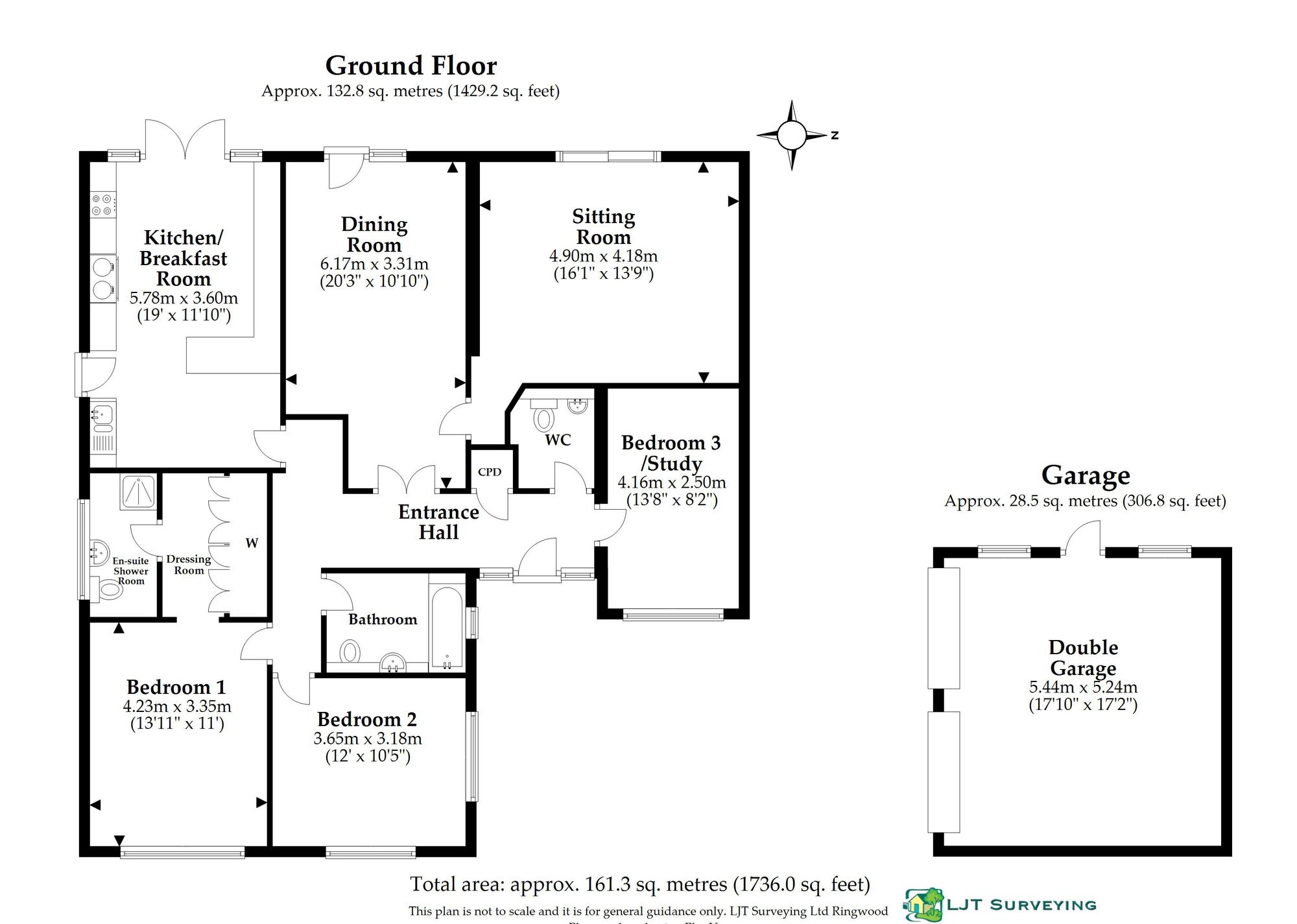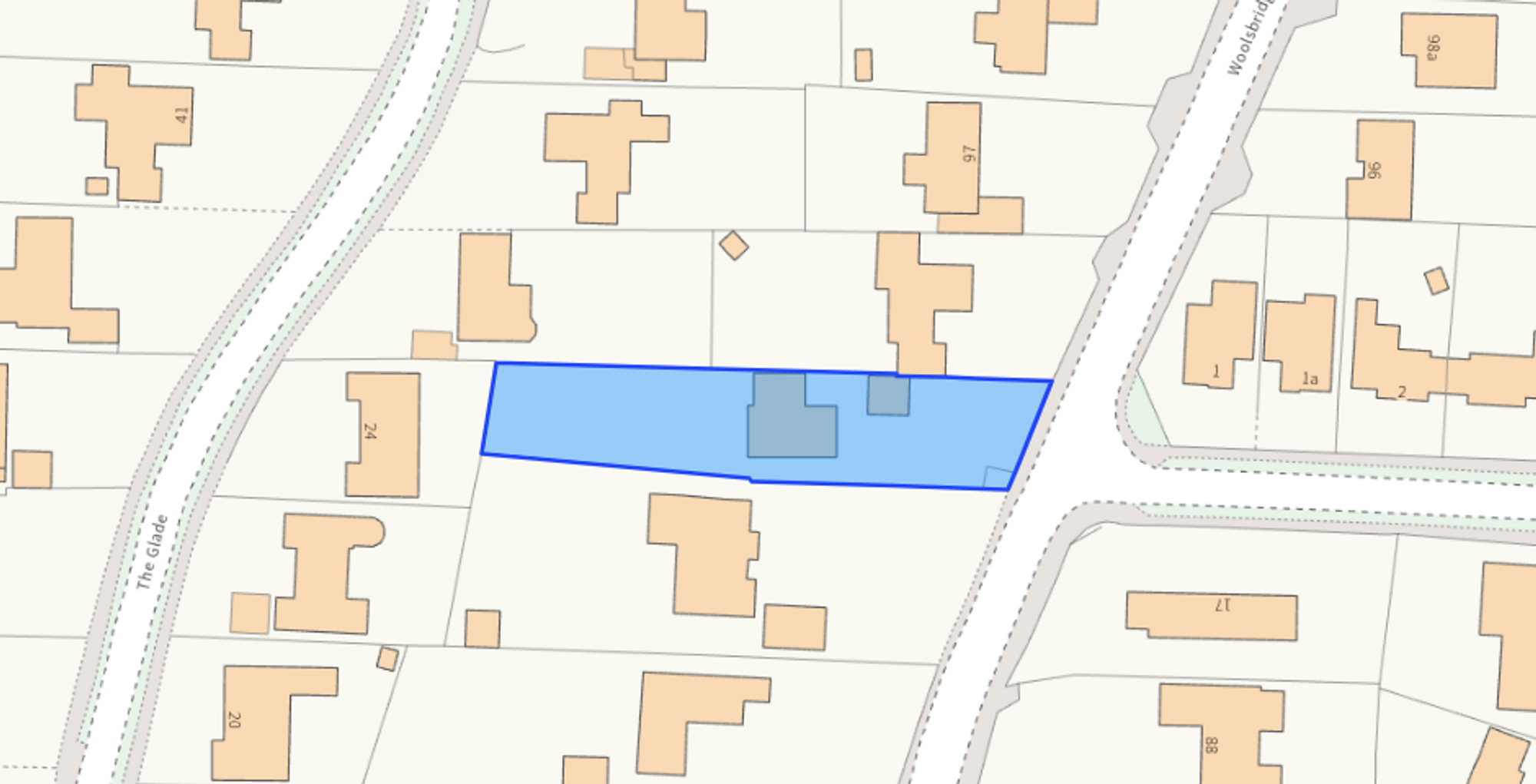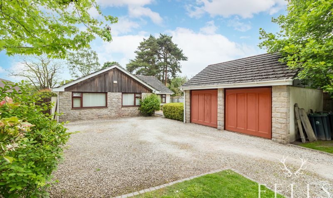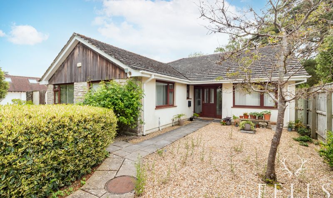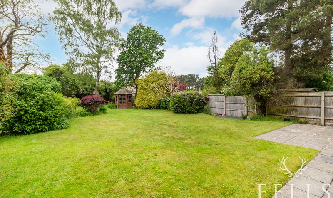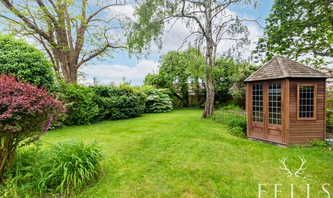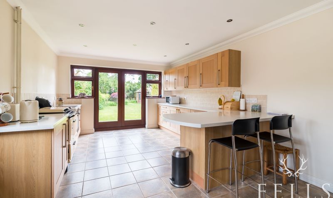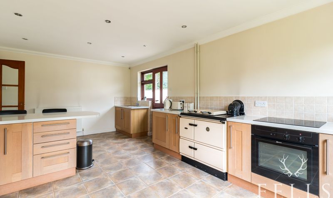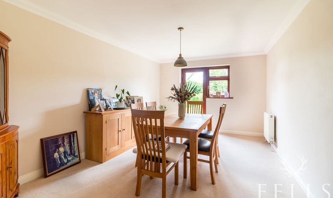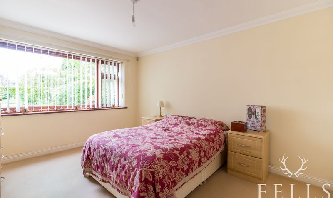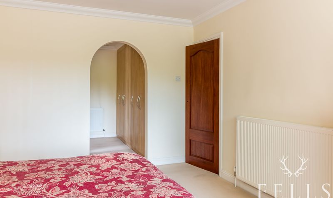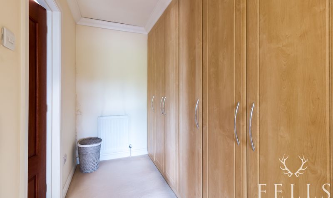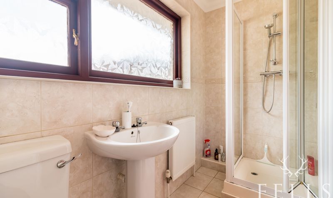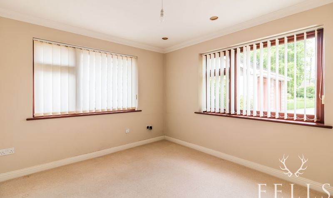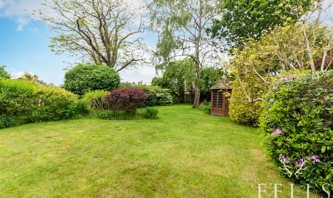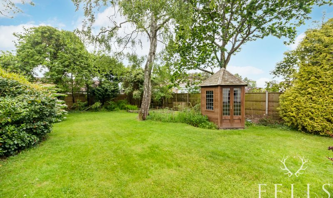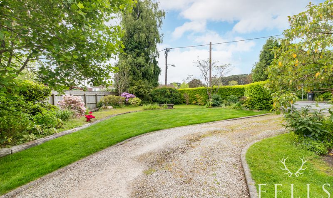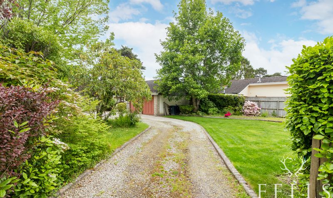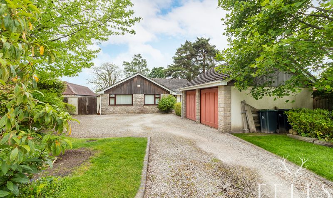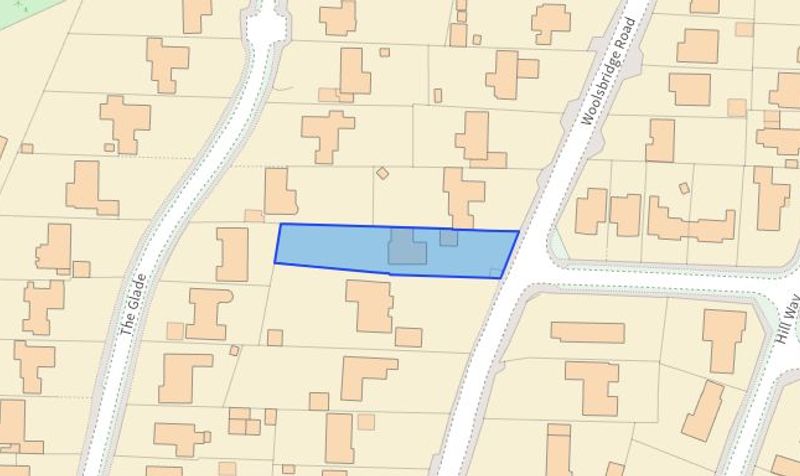Overview
- Detached Bungalow
- 3
- 2
- Driveway, Double garage
Description
Summary
Nestled on an expansive approximately 0.32-acre plot, this charming property offers an abundance of space and potential. The heart of the home is the well-appointed kitchen, boasting an array of base and wall cabinets, integrated appliances, and a delightful dining area with direct access to the rear garden.
The living spaces are bright and inviting, with the lounge featuring west-facing sliding doors that seamlessly connect to the stunning approximately 120ft west-facing rear garden. This verdant oasis features a patio area, manicured lawns, and beautifully landscaped borders, providing an idyllic setting for outdoor entertaining and recreation.
The bungalow offers a generous master bedroom with a dressing area and en-suite bathroom, along with two additional double bedrooms and a family bathroom. Further highlights include a cloakroom, storage cupboard, and a double garage with electric doors and side pedestrian access.
With its spacious layout and substantial plot, this property presents an exciting opportunity for potential extension or reconfiguration, subject to obtaining the necessary planning permissions. Alternatively, prospective buyers may envision modernising the interior to reflect their personal style while retaining the property’s inherent charm.
Living in Ashley Heath
The bungalow is conveniently situated on a popular residential road within Ashley Heath, a village adjacent to St Ives and St Leonards, on the outskirts of Ringwood, a historic market town. Ringwood offers a variety of amenities, including cafes, bars, restaurants, and high street shops, such as Waitrose, Sainsbury, and Lidl.
The area provides easy access to commuter routes via the A31/M27/M3, connecting to locations like Poole, Southampton, Winchester, and beyond. The A338 takes you to Bournemouth and the South Coast, as well as Salisbury. Recreational opportunities are abundant, with Moors Valley and Avon Valley Country Parks nearby, offering delightful countryside walks. Avon Valley Country Park also boasts an 18-hole golf course.
Transport links are well-established, with bus and coach services connecting the town to nearby regional centres and London. The closest train station is in Bournemouth, and an express service is available from Southampton Parkway. The New Forest National Park is just a short drive away, as is the Jurassic Coastline with its award-winning sandy beaches. This area offers a blend of modern conveniences, excellent transportation options, and access to natural beauty, making it an appealing place to reside for various lifestyles.
Hallway
The hallway serves as a central hub, connecting to all the main rooms and granting entry to the loft space above. It incorporates a storage cupboard, conveniently designed to accommodate shoes and coats.
Cloakroom
The cloakroom consists of a basin and a toilet, with tiled flooring underfoot.
Dining Room
The dining room offers a generous and inviting space, with a single-glazed door providing direct access to the rear garden area.
Lounge
Located at the back of the property, the lounge features west-facing glazed sliding doors that open onto the rear patio, allowing natural light to stream in and providing seamless indoor-outdoor access.
Kitchen
The kitchen features an array of lower cabinets and drawers, complemented by coordinating wall-mounted cabinets. The integrated appliances consist of a Neff oven, a Neff halogen cooktop, a refrigerator, and a freezer. Additionally, there is a Stanley oil-fired cooker that serves as the source for heating and hot water supply. A stainless steel sink is strategically placed beneath a south-facing window, allowing natural light to illuminate the area. Double doors provide access to the rear patio, while a side door leads to the southern side of the property.
Bedroom One
A sizeable double bedroom boasting a window with a front aspect. An archway leads into an adjoining dressing area, furnished with fitted wardrobes, one of which houses the pressurised hot water system and immersion tank.
En-Suite
The en-suite shower room features a corner shower cubicle equipped with a thermostatically controlled shower valve, a pedestal basin, and a toilet. The room is fully tiled, and a side-facing opaque window allows natural light to enter from the south.
Bedroom Two
This spacious double bedroom offers dual aspects, with windows facing both the side and front of the property, allowing ample natural light to filter in.
Bedroom Three
A double bedroom featuring a window with a front aspect, overlooking a charming courtyard area.
Bathroom
The bathroom is equipped with a three-piece suite, including a panelled bath, a basin, and a toilet with a push-button flush. It features an opaque window on the side wall, and the room is partially tiled.
Energy Class
- Energetic class: F
- Global Energy Performance Index:
- EPC Current Rating: 34.0
- EPC Potential Rating: 77.0
- A
- B
- C
- D
- E
-
| Energy class FF
- G
- H
Address
Similar Listings
Webbs Close, Ashley Heath, BH24
- Offers Over £800,000
Struan Close, Ashley Heath, Ringwood
- Guide Price £600,000





