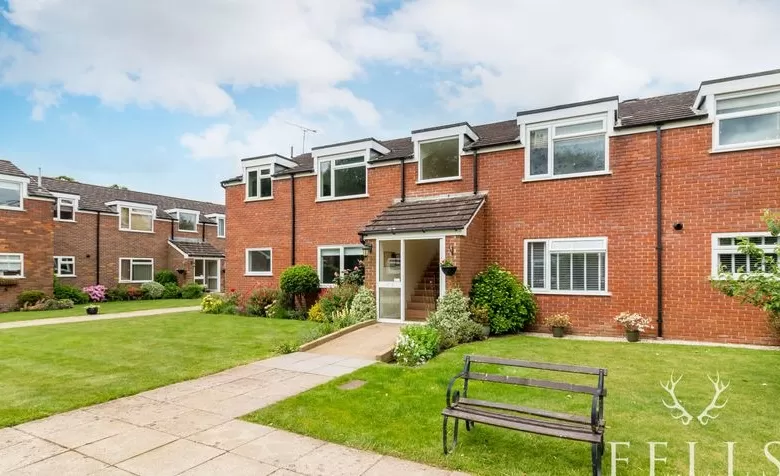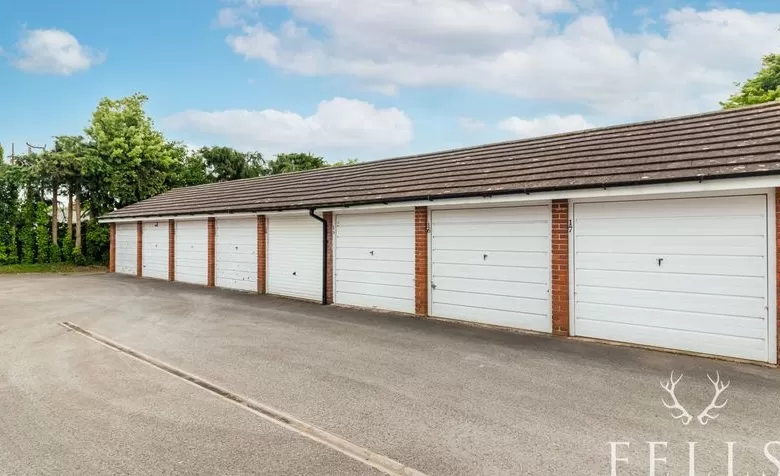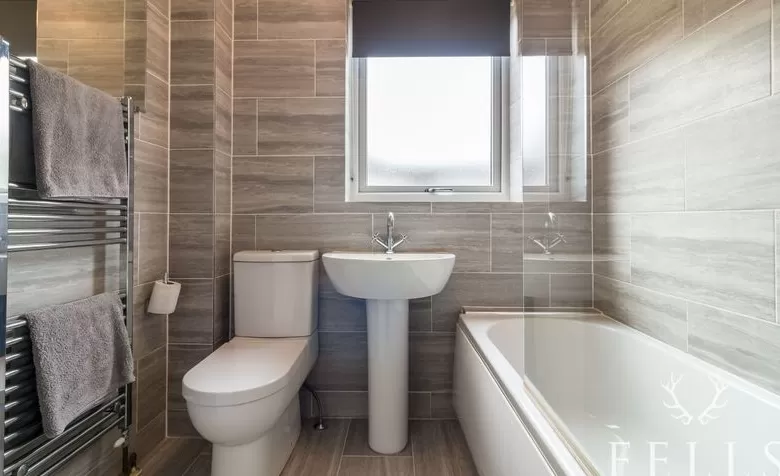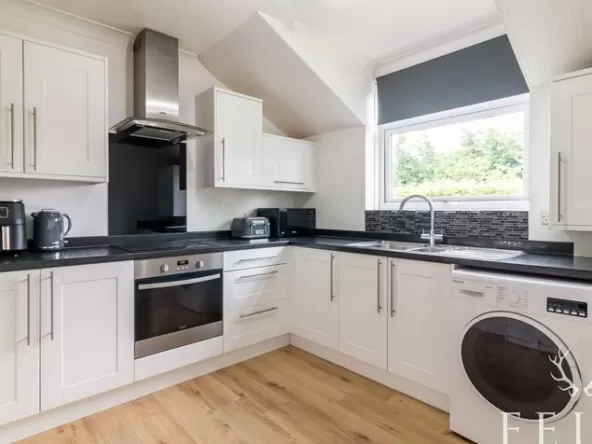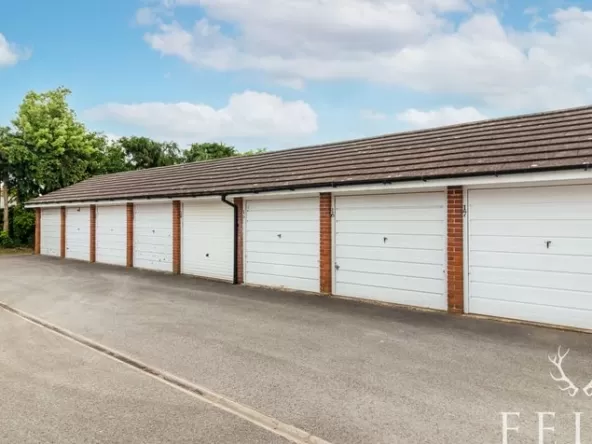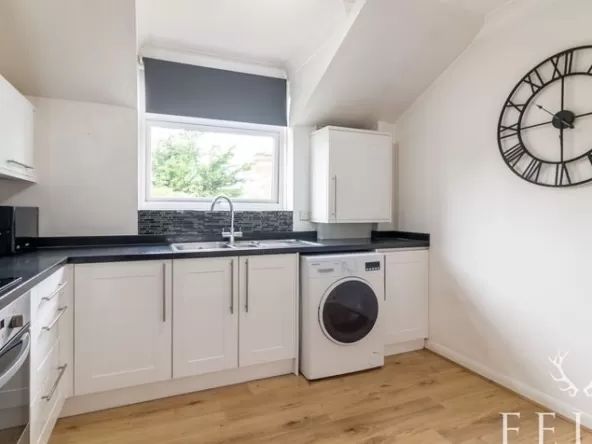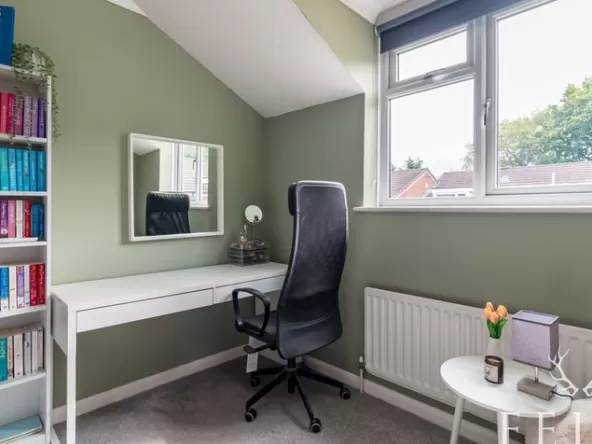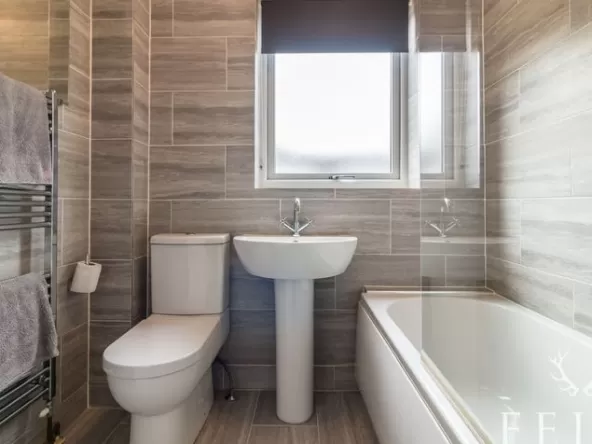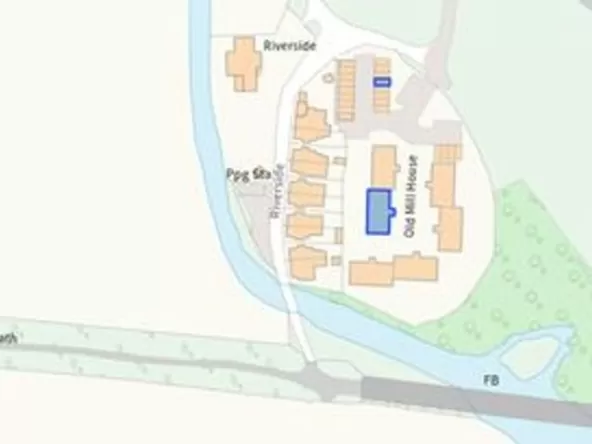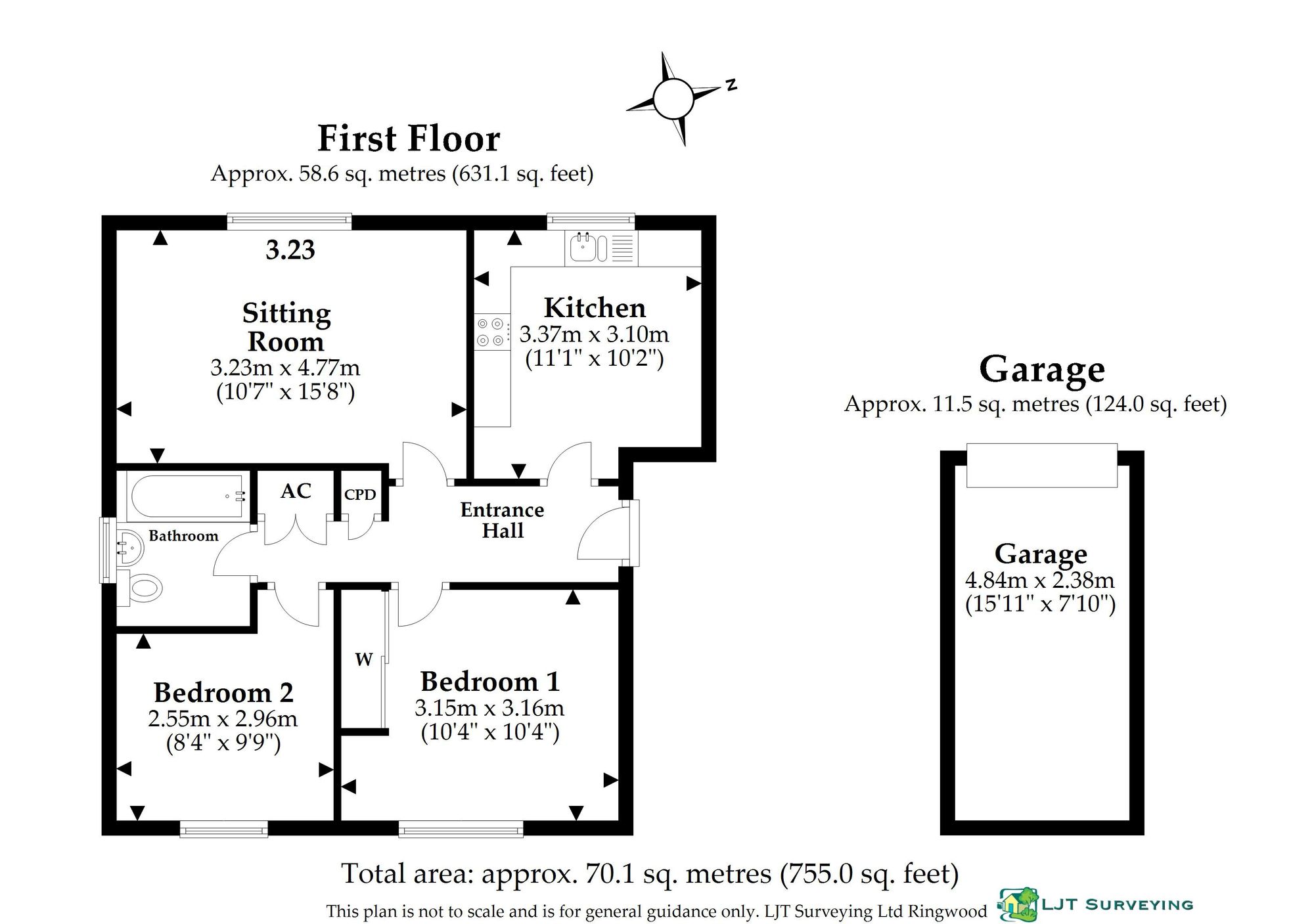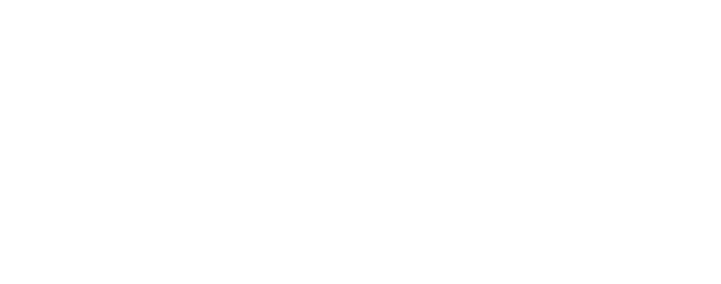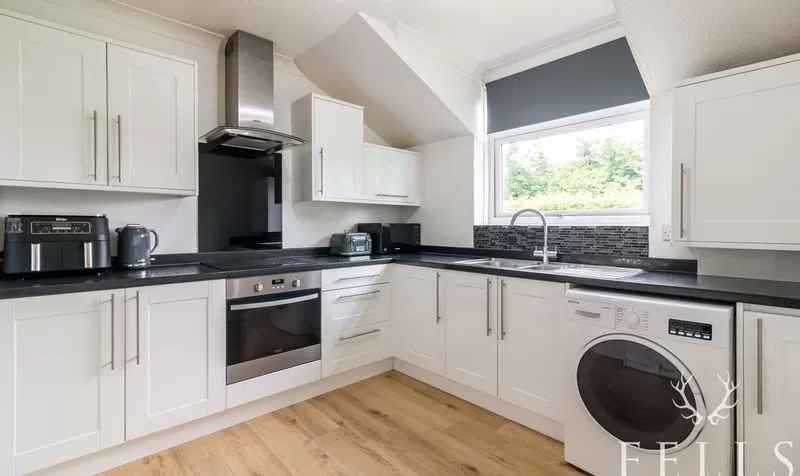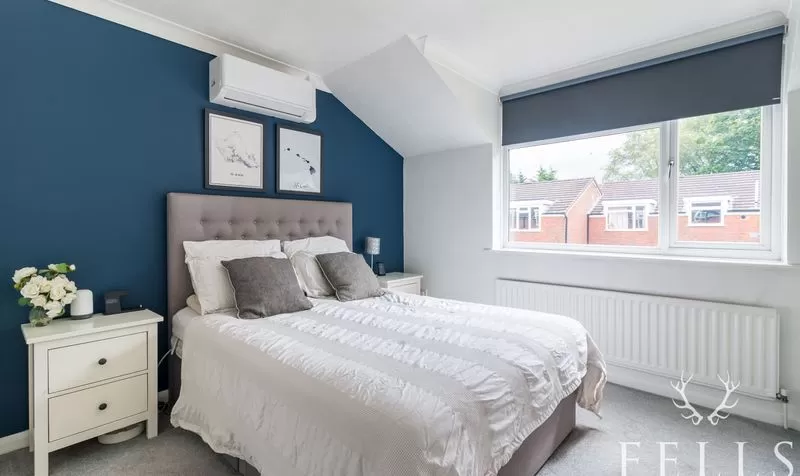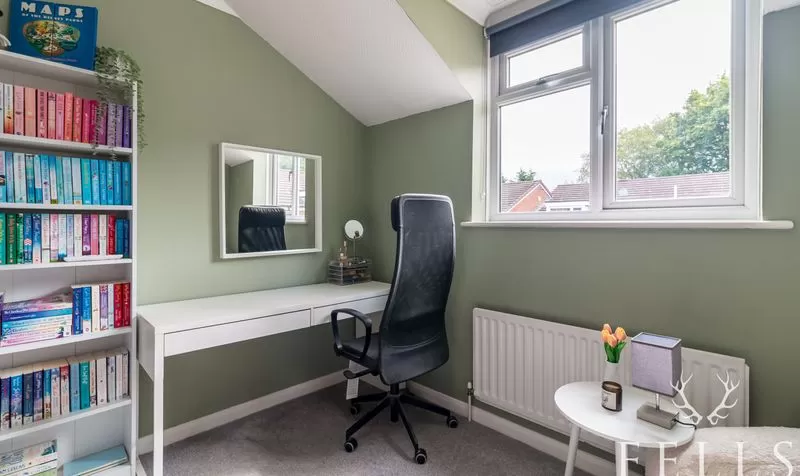Overview
- Flat / Apartment
- 2
- 1
- Garage, Off street
Description
Summary
Enjoying a convenient town centre location with a semi-rural ambiance, this well-appointed two bedroom first floor apartment offers an enviable lifestyle. Situated near Bickerley Green and the picturesque Bickerley Millstream, the property boasts a wealth of attractive features.
The entrance hall leads to all the principal rooms. There is a double cupboard which houses the hot water tank, as well as a single cupboard. Access is provided to the loft space.
The kitchen offers an array of cupboards and drawer units complemented by matching wall-mounted cabinets. There is space allocated for a fridge freezer. An integrated electric oven and induction hob are fitted, with an extractor hood positioned above. Provision is made for a washing machine. A cupboard houses the Glowworm Flexicom 12hx boiler. A sink unit is positioned beneath the rear aspect window, overlooking the communal rear garden.
This generous lounge boasts a rear west-facing window that overlooks the communal rear garden.
A generous double bedroom overlooks the communal front gardens through its front-facing window. It offers built-in wardrobes with sliding doors.
Another double bedroom, currently utilised as an office space, enjoys a front aspect window overlooking the communal front gardens.
This fully tiled bathroom offers a white three-piece suite, comprising a panelled bath with an electric shower, a pedestal basin, and a WC. A chrome heated towel rail provides warmth and a side aspect opaque window allows natural light to enter while maintaining privacy.
Externally, a central paved pathway leads to each block of flats, situated within well-tended lawns adorned with flower and shrub borders, creating a neatly maintained communal area. A single garage is provided within a block, featuring an up-and-over door. Off-street parking is available on a first-come, first-served basis.
The property is offered with a share of the freehold, making this an attractive and comfortable home in a desirable location.
The current Leasehold: is for 999 Years from 20/02/2003 and the current monthly service charge is £92.08 paid monthly and includes building insurance. Please note their is a restriction within the lease which restricts the property from being sublet.
Entrance Hall
The entrance hall leads to all the principal rooms. There is a double cupboard which houses the hot water tank, as well as a single cupboard. Access is provided to the loft space.
Kitchen
The kitchen offers an array of cupboards and drawer units complemented by matching wall-mounted cabinets. There is space allocated for a fridge freezer. An integrated electric oven and induction hob are fitted, with an extractor hood positioned above. Provision is made for a washing machine. A cupboard houses the Glowworm Flexicom 12hx boiler. A sink unit is positioned beneath the rear aspect window, overlooking the communal rear garden.
Lounge
This generous lounge boasts a rear west-facing window that overlooks the communal rear garden.
Bedroom One
A generous double bedroom overlooks the communal front gardens through its front-facing window. It offers built-in wardrobes with sliding doors.
Bedroom Two
Another double bedroom, currently utilised as an office space, enjoys a front aspect window overlooking the communal front gardens.
Bathroom
This fully tiled bathroom offers a white three-piece suite, comprising a panelled bath with an electric shower, a pedestal basin, and a WC. A chrome heated towel rail provides warmth and a side aspect opaque window allows natural light to enter while maintaining privacy.
Energy Class
- Energetic class: D
- Global Energy Performance Index:
- EPC Current Rating: 68.0
- EPC Potential Rating: 73.0
- A
- B
- C
-
| Energy class DD
- E
- F
- G
- H
Address
Video
Similar Listings
The Granary, Bickton, SP6
- Offers in Region of £450,000
The Pines, St. Leonards, BH24
- Guide Price £264,000






